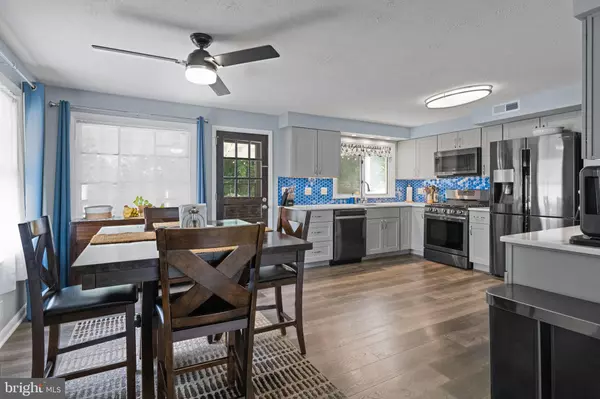$505,000
$529,900
4.7%For more information regarding the value of a property, please contact us for a free consultation.
4 Beds
3 Baths
2,052 SqFt
SOLD DATE : 08/30/2022
Key Details
Sold Price $505,000
Property Type Single Family Home
Sub Type Detached
Listing Status Sold
Purchase Type For Sale
Square Footage 2,052 sqft
Price per Sqft $246
Subdivision Ardmore
MLS Listing ID PADE2031434
Sold Date 08/30/22
Style Split Level
Bedrooms 4
Full Baths 2
Half Baths 1
HOA Y/N N
Abv Grd Liv Area 2,052
Originating Board BRIGHT
Year Built 1955
Annual Tax Amount $7,615
Tax Year 2021
Lot Size 7,405 Sqft
Acres 0.17
Lot Dimensions 65.00 x 135.00
Property Description
Welcome home! Move in ready with all the updates for you, All you will need to do is move in and unpack!
We will start when you walk in and greeted with a spacious and bright living room. The living room offers bay window with plenty of sunlight, hardwood flooring. The living room leads into an updated kitchen and dining area. The kitchen is equipped with updated gray shaker cabinets, Quartz countertops, tile backsplash, garbage disposal and stainless steel appliances. The upper level boast 4 nice size bedrooms with w/w carpet, updated closet doors. Main bedroom bath and hallway bath recently updated offering title flooring, newer vanity and lighting. Lower level offers half bath , washer/dryer and plenty of room for storage. The lower level and main levels exit to the rear which offers a nice size deck and spacious rear yard. Newer HVAC unit. This home will not disappoint. Make your appointment today.
Location
State PA
County Delaware
Area Haverford Twp (10422)
Zoning RES
Rooms
Basement Full
Main Level Bedrooms 4
Interior
Hot Water Natural Gas
Cooling Central A/C
Heat Source Natural Gas
Exterior
Parking Features Built In
Garage Spaces 2.0
Water Access N
Accessibility None
Attached Garage 2
Total Parking Spaces 2
Garage Y
Building
Story 2
Foundation Concrete Perimeter
Sewer Public Sewer
Water Public
Architectural Style Split Level
Level or Stories 2
Additional Building Above Grade, Below Grade
New Construction N
Schools
School District Haverford Township
Others
Senior Community No
Tax ID 22-06-01060-00
Ownership Fee Simple
SqFt Source Assessor
Special Listing Condition Standard
Read Less Info
Want to know what your home might be worth? Contact us for a FREE valuation!

Our team is ready to help you sell your home for the highest possible price ASAP

Bought with Kevin Le • Realty Mark Associates-CC

"My job is to find and attract mastery-based agents to the office, protect the culture, and make sure everyone is happy! "
14291 Park Meadow Drive Suite 500, Chantilly, VA, 20151






