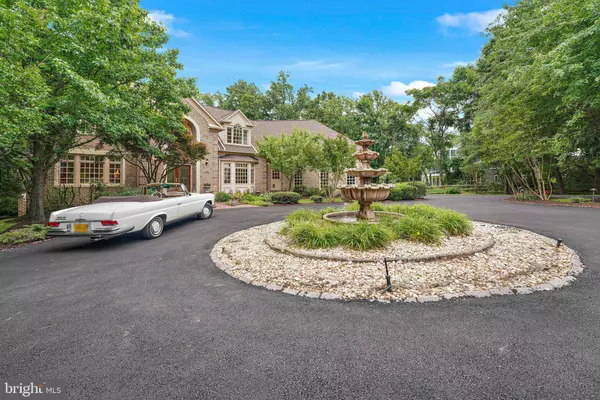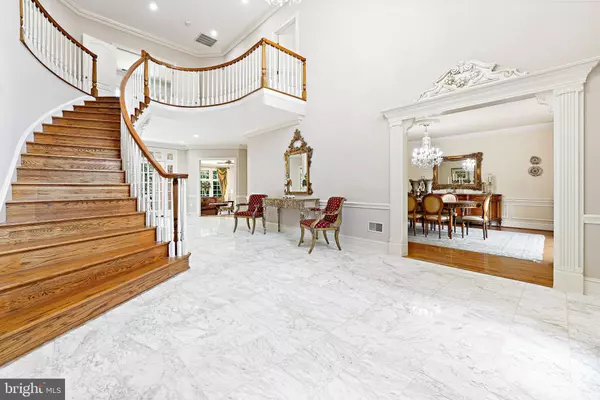$1,750,000
$1,750,000
For more information regarding the value of a property, please contact us for a free consultation.
5 Beds
5 Baths
7,500 SqFt
SOLD DATE : 08/05/2022
Key Details
Sold Price $1,750,000
Property Type Single Family Home
Sub Type Detached
Listing Status Sold
Purchase Type For Sale
Square Footage 7,500 sqft
Price per Sqft $233
Subdivision Dranesville
MLS Listing ID VAFX2071654
Sold Date 08/05/22
Style Mid-Century Modern
Bedrooms 5
Full Baths 4
Half Baths 1
HOA Y/N N
Abv Grd Liv Area 5,000
Originating Board BRIGHT
Year Built 1994
Annual Tax Amount $14,286
Tax Year 2021
Lot Size 2.642 Acres
Acres 2.64
Property Description
Welcome to 929C Seneca Rd! This gorgeous home has EVERYTHING on your wish list and will make you fall in love at first sight! In addition to the spacious open-concept living areas, majestic bedrooms, and soaring ceilings, this craftsmen-quality custom built home is tucked away on 2.6 acres of lush greenery in sought-after Great Falls.
It boasts a freshly-paved driveway and beautiful landscaping! Enjoy your morning coffee while taking in the breathtaking view through the french doors leading to your expansive estate! You’ll impress guests with the myriad of luxurious touches including custom crown molding, high-end cherrywood library built-ins, freshly-polished marble floors, movie theater in an immense walk-out basement, three fireplaces, three car garage and more! This home has lots of updates including fresh paint, newer roof, two newer HVACs, new lighting, and a brand new water heater!
Seller will apply $5000 credit for master bedroom carpet replacement.
Location
State VA
County Fairfax
Zoning 110
Rooms
Basement Fully Finished
Interior
Hot Water Natural Gas
Cooling Central A/C
Fireplaces Number 3
Heat Source Natural Gas
Exterior
Parking Features Garage - Side Entry, Garage Door Opener
Garage Spaces 3.0
Water Access N
Accessibility None
Attached Garage 3
Total Parking Spaces 3
Garage Y
Building
Story 3
Foundation Permanent
Sewer Public Sewer
Water Well
Architectural Style Mid-Century Modern
Level or Stories 3
Additional Building Above Grade, Below Grade
New Construction N
Schools
School District Fairfax County Public Schools
Others
Senior Community No
Tax ID 0064 01 0024E
Ownership Fee Simple
SqFt Source Assessor
Special Listing Condition Standard
Read Less Info
Want to know what your home might be worth? Contact us for a FREE valuation!

Our team is ready to help you sell your home for the highest possible price ASAP

Bought with Fabian Matthias Friedrich • Samson Properties

"My job is to find and attract mastery-based agents to the office, protect the culture, and make sure everyone is happy! "
14291 Park Meadow Drive Suite 500, Chantilly, VA, 20151






