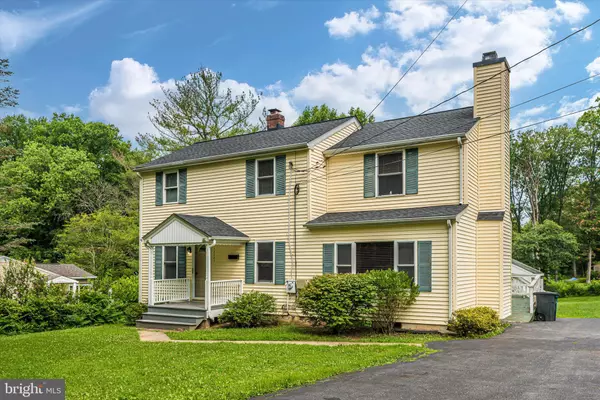$414,700
$414,700
For more information regarding the value of a property, please contact us for a free consultation.
3 Beds
4 Baths
1,380 SqFt
SOLD DATE : 09/29/2021
Key Details
Sold Price $414,700
Property Type Single Family Home
Sub Type Detached
Listing Status Sold
Purchase Type For Sale
Square Footage 1,380 sqft
Price per Sqft $300
Subdivision None Available
MLS Listing ID MDMC2005068
Sold Date 09/29/21
Style Colonial
Bedrooms 3
Full Baths 2
Half Baths 2
HOA Y/N N
Abv Grd Liv Area 1,380
Originating Board BRIGHT
Year Built 1957
Annual Tax Amount $3,531
Tax Year 2021
Lot Size 0.880 Acres
Acres 0.88
Property Description
Come visit this charming colonial/farmhouse style home. 2nd owner lived here since 1957 and this home is ready for new owners to make it there own with a little TLC! Take advantage of the peaceful countryside, stunning views and the delightful rural landscape near Sugarloaf Mountain and Winery yet still be conveniently located to route 270, 70, 15,340, MARC train stations, upscale shopping, amazing restaurants, wineries, Little Bennett Regional Park and golf course, hiking and biking and riding trails. Great schools too! Sitting back from the road adds to the peaceful surroundings. Enjoy the large rear deck that is perfect for entertaining or relaxing and enjoying the spectacular yard. The separate workshop / garage with electric would entice even the most discerning hobbyist. You'll appreciate the wood floors on both the first and second floors,and a few of the original knotty pine walls. The basement also offers plentiful storage as well as a work out area or play room and craft roomwith a large window and connecting stairway to outside. This home is sold "As-Is." LOTS OF POTENTIAL! NO HOA!
Location
State MD
County Montgomery
Zoning AR
Rooms
Other Rooms Dining Room, Primary Bedroom, Bedroom 2, Kitchen, Family Room, Basement, Bedroom 1, Laundry, Storage Room, Bathroom 1, Bathroom 2, Half Bath
Basement Other
Interior
Interior Features Cedar Closet(s), Ceiling Fan(s), Breakfast Area, Dining Area, Floor Plan - Traditional, Kitchen - Country, Kitchen - Eat-In, Kitchen - Table Space, Pantry, Wood Floors, Other
Hot Water Electric
Heating Forced Air
Cooling Central A/C, Heat Pump(s)
Fireplaces Number 1
Fireplaces Type Wood, Fireplace - Glass Doors
Equipment Built-In Microwave, Dishwasher, Dryer, Refrigerator, Stove, Washer, Water Heater
Fireplace Y
Appliance Built-In Microwave, Dishwasher, Dryer, Refrigerator, Stove, Washer, Water Heater
Heat Source Electric
Laundry Main Floor
Exterior
Exterior Feature Deck(s)
Garage Spaces 5.0
Fence Partially, Rear
Water Access N
View Scenic Vista, Trees/Woods
Roof Type Shingle
Accessibility Ramp - Main Level
Porch Deck(s)
Total Parking Spaces 5
Garage N
Building
Lot Description Backs to Trees, Rear Yard, Private, Secluded, Rural
Story 3
Sewer Community Septic Tank, Private Septic Tank
Water Well
Architectural Style Colonial
Level or Stories 3
Additional Building Above Grade, Below Grade
New Construction N
Schools
Elementary Schools Call School Board
Middle Schools Call School Board
High Schools Call School Board
School District Montgomery County Public Schools
Others
Senior Community No
Tax ID 160200027178
Ownership Fee Simple
SqFt Source Assessor
Special Listing Condition Standard
Read Less Info
Want to know what your home might be worth? Contact us for a FREE valuation!

Our team is ready to help you sell your home for the highest possible price ASAP

Bought with Ruth D. Henriquez • EXP Realty, LLC
"My job is to find and attract mastery-based agents to the office, protect the culture, and make sure everyone is happy! "
14291 Park Meadow Drive Suite 500, Chantilly, VA, 20151






