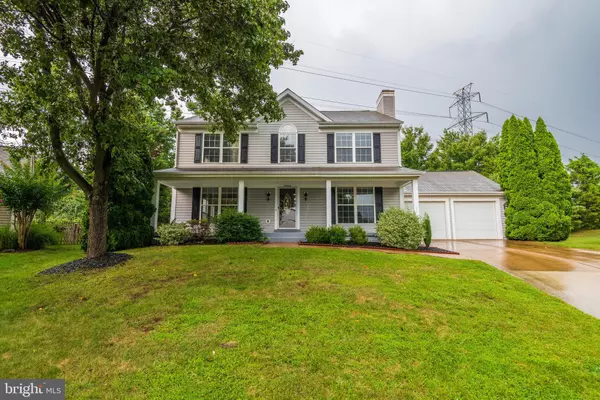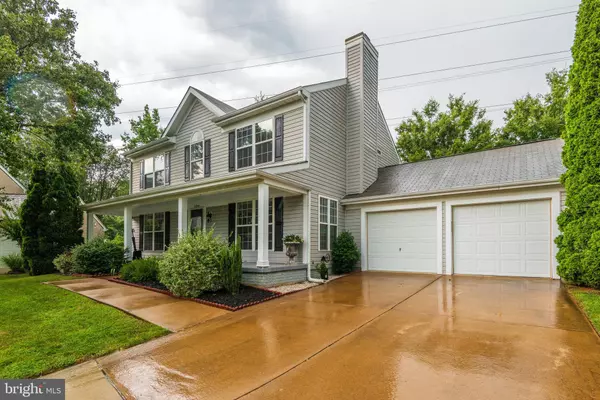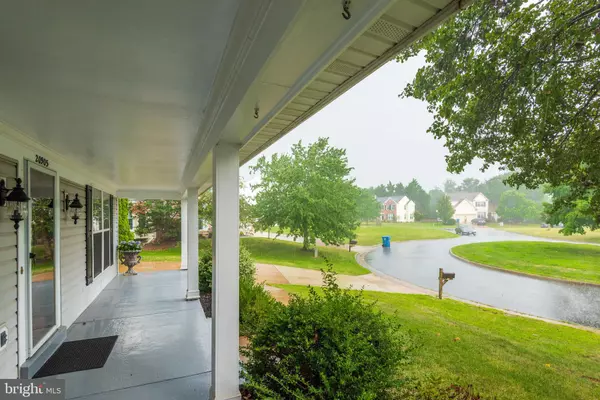$825,000
$825,000
For more information regarding the value of a property, please contact us for a free consultation.
4 Beds
4 Baths
3,122 SqFt
SOLD DATE : 08/25/2022
Key Details
Sold Price $825,000
Property Type Single Family Home
Sub Type Detached
Listing Status Sold
Purchase Type For Sale
Square Footage 3,122 sqft
Price per Sqft $264
Subdivision Ashburn Village
MLS Listing ID VALO2033500
Sold Date 08/25/22
Style Colonial
Bedrooms 4
Full Baths 3
Half Baths 1
HOA Fees $110/mo
HOA Y/N Y
Abv Grd Liv Area 2,222
Originating Board BRIGHT
Year Built 1994
Annual Tax Amount $6,420
Tax Year 2022
Lot Size 8,276 Sqft
Acres 0.19
Property Description
Welcome home to this gorgeous colonial home located in the highly sought after Ashburn Village community. This 4 bed + bonus room, 3.5 bath home is sited on a quiet cul-de-sac with a large fenced-in yard & 2 car garage. Beautiful hardwoods & crown molding found throughout home along with windows drenching every room in natural light. Family room is perfect for a movie night alongside the cozy wood burning fireplace. Read your favorite book in the living room, & entertain a dinner party in the spacious formal dining room. The chef's kitchen features pristine granite countertops, large center island, amazing cabinet space, & stainless steel appliances. Half bath also found on main level. Retreat to upper level with spacious primary suite& en-suite bath with large soaking tub, glass walk in shower, & attractive tile. 3 additional bedrooms found on upper level & share full hall bath.
Finished lower level has large recreation space & bonus room, perfect for a playroom, home gym, or home office. A full bath is also found in lower level, along with a generously sized laundry room with built-in cabinets for optimal storage. Backyard is private & fenced in with a paver patio, great for outdoor dining. Mature trees add both privacy & shade to yard. Access to W&OD trail, just minutes from Ashburn Village Sports Pavilion, & just around the corner from Ashburn Village Center shopping & dining. WELCOME HOME!
Location
State VA
County Loudoun
Zoning PDH4
Rooms
Basement Connecting Stairway, Fully Finished
Interior
Hot Water Natural Gas
Heating Central
Cooling Central A/C
Fireplaces Number 1
Fireplace Y
Heat Source Natural Gas
Exterior
Parking Features Garage Door Opener
Garage Spaces 2.0
Water Access N
Accessibility None
Attached Garage 2
Total Parking Spaces 2
Garage Y
Building
Story 3
Foundation Slab
Sewer Public Sewer
Water Public
Architectural Style Colonial
Level or Stories 3
Additional Building Above Grade, Below Grade
New Construction N
Schools
School District Loudoun County Public Schools
Others
Pets Allowed Y
Senior Community No
Tax ID 086484054000
Ownership Fee Simple
SqFt Source Assessor
Special Listing Condition Standard
Pets Allowed No Pet Restrictions
Read Less Info
Want to know what your home might be worth? Contact us for a FREE valuation!

Our team is ready to help you sell your home for the highest possible price ASAP

Bought with chekesha catlin • Century 21 Accent Homes
"My job is to find and attract mastery-based agents to the office, protect the culture, and make sure everyone is happy! "
14291 Park Meadow Drive Suite 500, Chantilly, VA, 20151






