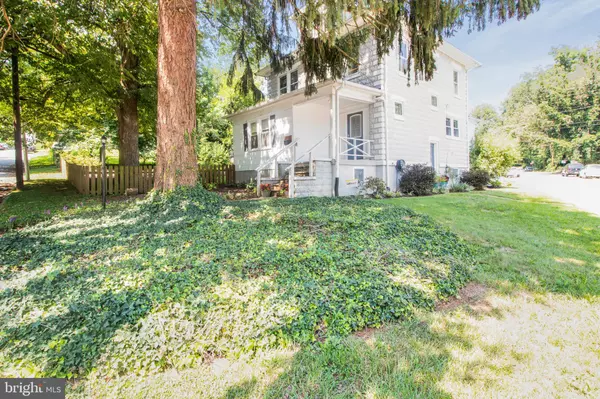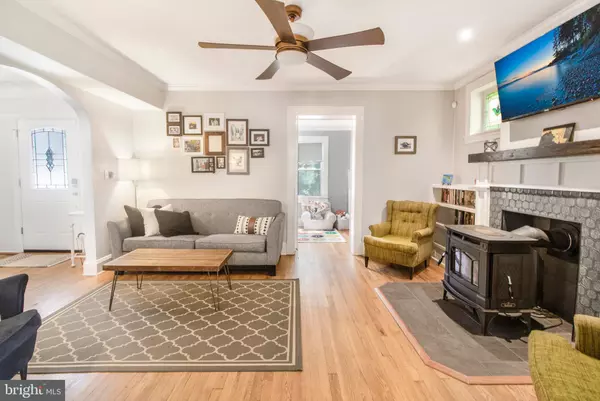$315,000
$299,000
5.4%For more information regarding the value of a property, please contact us for a free consultation.
4 Beds
3 Baths
2,577 SqFt
SOLD DATE : 09/30/2021
Key Details
Sold Price $315,000
Property Type Single Family Home
Sub Type Detached
Listing Status Sold
Purchase Type For Sale
Square Footage 2,577 sqft
Price per Sqft $122
Subdivision Raspeburg
MLS Listing ID MDBA2009126
Sold Date 09/30/21
Style Colonial
Bedrooms 4
Full Baths 2
Half Baths 1
HOA Y/N N
Abv Grd Liv Area 1,877
Originating Board BRIGHT
Year Built 1928
Annual Tax Amount $4,705
Tax Year 2021
Lot Size 0.399 Acres
Acres 0.4
Property Description
**Open House CANCELLED, multiple offer situation** Fantastic four-corner colonial that exudes charm with a blend of new finishes and original features. Four levels of finished space, along with almost a half an acre corner lot let you spread out in this wonderful home! Enter to hardwoods and a very comfortable living room with a wood-burning stove to keep things toasty, along with a bonus room/office/play room/your choice just off the living room. An ample-sized dining room leads to an open kitchen ready to take on or entertain any meal you can cook! The perfect-sized deck is right off the kitchen with a custom grill station included with sale. A full laundry room and bathrooms round out the first floor. The carpeted basement boasts a large living space for a wonderful den or 2nd living room (*NOTE: Basement finished square footage of 700sqft is approximated) along with loads of storage and unfinished space.
Hardwoods lead back upstairs to three bedrooms and a full bath on the 2nd floor, and the 3rd floor is a perfectly converted attic space for that home office, another cozy living area, or craft room. Don't overlook the exterior! The sellers have lovingly converted a portion of the lot into a garden, ready to take on any green thumb's ideas... Another portion of the backyard has been converted to a welcoming fire pit with seating. Along with the fire pit and garden, there is plenty of exterior space to relax, play with the kids, or just enjoy from a distance on the deck. Well cared for and will go fast!
Location
State MD
County Baltimore City
Zoning R-1
Direction South
Rooms
Other Rooms Living Room, Dining Room, Bedroom 2, Bedroom 3, Bedroom 4, Kitchen, Foyer, Bedroom 1, Study, Laundry
Basement Outside Entrance, Connecting Stairway, Sump Pump, Fully Finished, Improved, Heated, Walkout Stairs
Interior
Interior Features Dining Area, Upgraded Countertops, Wood Floors, Floor Plan - Open, Kitchen - Island
Hot Water Natural Gas
Heating Forced Air
Cooling Central A/C
Flooring Carpet, Hardwood
Fireplaces Number 1
Fireplaces Type Wood
Equipment Dishwasher, Disposal, Microwave, Oven/Range - Gas, Refrigerator, Washer - Front Loading, Dryer - Front Loading
Fireplace Y
Window Features Double Pane
Appliance Dishwasher, Disposal, Microwave, Oven/Range - Gas, Refrigerator, Washer - Front Loading, Dryer - Front Loading
Heat Source Natural Gas
Laundry Main Floor
Exterior
Exterior Feature Deck(s), Porch(es)
Parking Features Garage - Front Entry, Garage - Side Entry
Garage Spaces 1.0
Utilities Available Natural Gas Available
Water Access N
Roof Type Slate,Architectural Shingle
Street Surface Black Top
Accessibility None
Porch Deck(s), Porch(es)
Road Frontage City/County
Total Parking Spaces 1
Garage Y
Building
Lot Description Corner, Cleared, Landscaping, Vegetation Planting
Story 4
Sewer Public Sewer
Water Public
Architectural Style Colonial
Level or Stories 4
Additional Building Above Grade, Below Grade
Structure Type Dry Wall
New Construction N
Schools
School District Baltimore City Public Schools
Others
Senior Community No
Tax ID 0327045603B009
Ownership Fee Simple
SqFt Source Assessor
Acceptable Financing Conventional, Cash, FHA
Horse Property N
Listing Terms Conventional, Cash, FHA
Financing Conventional,Cash,FHA
Special Listing Condition Standard
Read Less Info
Want to know what your home might be worth? Contact us for a FREE valuation!

Our team is ready to help you sell your home for the highest possible price ASAP

Bought with Mark S Lee • Cummings & Co. Realtors

"My job is to find and attract mastery-based agents to the office, protect the culture, and make sure everyone is happy! "
14291 Park Meadow Drive Suite 500, Chantilly, VA, 20151






