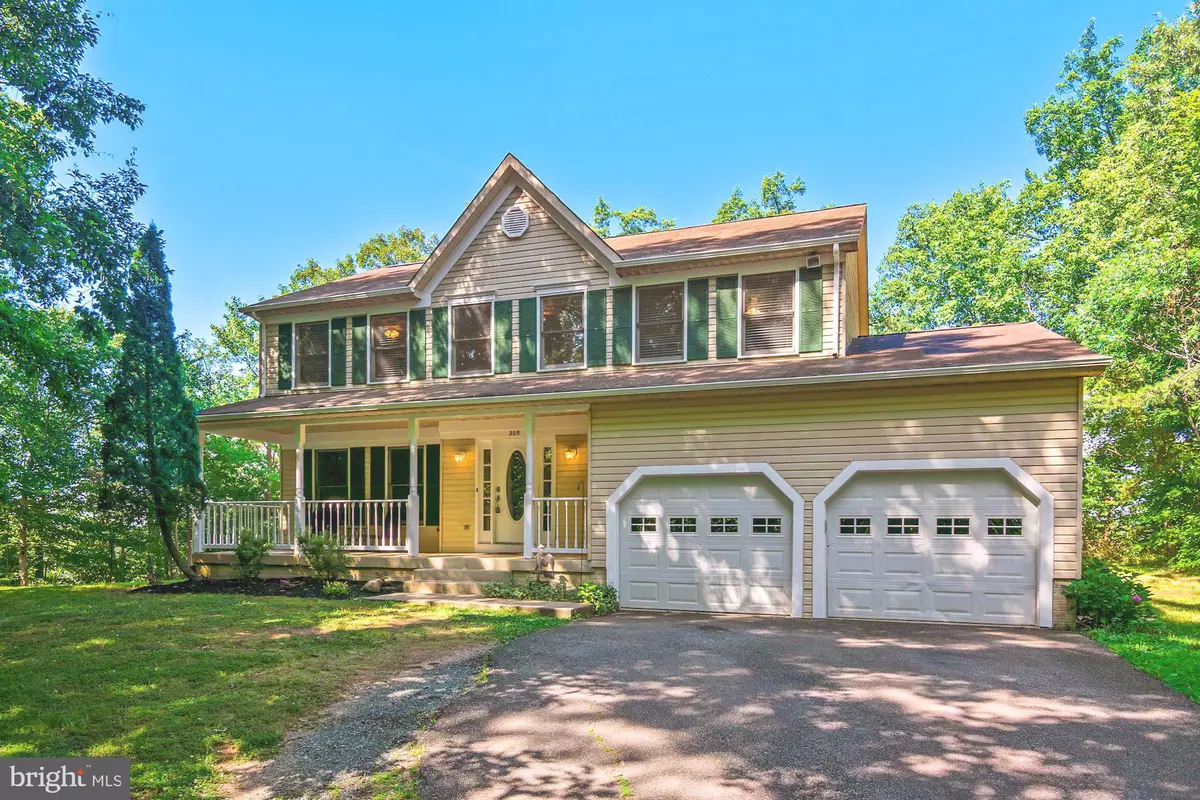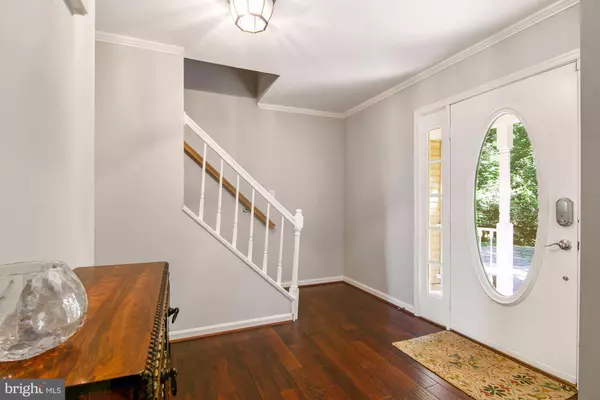$493,500
$500,000
1.3%For more information regarding the value of a property, please contact us for a free consultation.
4 Beds
3 Baths
2,362 SqFt
SOLD DATE : 10/27/2021
Key Details
Sold Price $493,500
Property Type Single Family Home
Sub Type Detached
Listing Status Sold
Purchase Type For Sale
Square Footage 2,362 sqft
Price per Sqft $208
Subdivision Aquia Harbour
MLS Listing ID VAST233586
Sold Date 10/27/21
Style Traditional
Bedrooms 4
Full Baths 2
Half Baths 1
HOA Fees $133/mo
HOA Y/N Y
Abv Grd Liv Area 2,362
Originating Board BRIGHT
Year Built 1992
Annual Tax Amount $3,314
Tax Year 2021
Lot Size 1.899 Acres
Acres 1.9
Property Description
Private, 1.9-acre lot backing to trees, brand new roof, finished basement and main level window replacement ordered! Unwind from the hustle and bustle in this beautiful private oasis surrounded by trees with gorgeous sunset views over Aquia creek and the Aquia Harbour Marina. This 4 bedroom/2.5 bathroom home comes with 2-car garage; hand-scraped wood floors; fresh paint throughout; Nest thermostat and remodeled half bath. The kitchen, which is open to the family room, comes with granite counters, stainless-steel appliances and tile backsplash. Both the bay window in the dining room and French doors in the family room overlook the private, wooded back yard where you can enjoy the sunsets on the deck or around the fire pit. The primary suite on the upper level boasts a huge walk-in closet plus double sink vanity, separate shower and jetted jacuzzi tub in the en suite bathroom. Roof replaced Aug 2021, basement finished Aug 2021, all new gutters (2021), main level window replacement ordered and scheduled for installation in October, water heater replaced in 2018 and basement with bonus room. This private, gated community is packed with playgrounds and sports parks including: tennis courts, basketball courts, golf course with driving range and pro shop, walking trails, access to historic "government island" park, marina, stables, 2 outdoor pools, pre-school, country club with restaurant and banquet facility, Harbour Inn community center, neighborhood police, fire, and emergency services just minutes from North Stafford shopping, dining, I-95 access and VRE.
Location
State VA
County Stafford
Zoning R1
Rooms
Other Rooms Living Room, Dining Room, Kitchen, Family Room, Foyer, Breakfast Room, Laundry, Recreation Room, Bonus Room
Basement Full, Outside Entrance, Walkout Level
Interior
Interior Features Breakfast Area, Attic, Ceiling Fan(s), Chair Railings, Formal/Separate Dining Room, Kitchen - Eat-In, Primary Bath(s), Recessed Lighting, Walk-in Closet(s), WhirlPool/HotTub, Wood Floors, Carpet, Combination Kitchen/Living, Crown Moldings, Dining Area, Family Room Off Kitchen, Pantry, Soaking Tub, Tub Shower
Hot Water Electric
Heating Heat Pump(s)
Cooling Central A/C
Flooring Hardwood, Carpet
Fireplaces Number 1
Fireplaces Type Mantel(s)
Fireplace Y
Heat Source Electric
Exterior
Exterior Feature Deck(s), Porch(es)
Parking Features Garage - Front Entry, Inside Access
Garage Spaces 8.0
Amenities Available Baseball Field, Basketball Courts, Bike Trail, Boat Dock/Slip, Boat Ramp, Club House, Common Grounds, Community Center, Day Care, Gated Community, Golf Course, Horse Trails, Jog/Walk Path, Marina/Marina Club, Party Room, Picnic Area, Pool - Outdoor, Pool Mem Avail, Recreational Center, Security, Soccer Field, Tennis Courts, Tot Lots/Playground
Water Access N
View Marina, Trees/Woods
Roof Type Asphalt
Accessibility None
Porch Deck(s), Porch(es)
Attached Garage 2
Total Parking Spaces 8
Garage Y
Building
Story 3
Sewer Public Sewer
Water Public
Architectural Style Traditional
Level or Stories 3
Additional Building Above Grade, Below Grade
New Construction N
Schools
School District Stafford County Public Schools
Others
HOA Fee Include Common Area Maintenance,Security Gate,Trash
Senior Community No
Tax ID 21-B- - -1883
Ownership Fee Simple
SqFt Source Assessor
Special Listing Condition Standard
Read Less Info
Want to know what your home might be worth? Contact us for a FREE valuation!

Our team is ready to help you sell your home for the highest possible price ASAP

Bought with Kathleen T O'Blinsky • Long & Foster Real Estate, Inc.

"My job is to find and attract mastery-based agents to the office, protect the culture, and make sure everyone is happy! "
14291 Park Meadow Drive Suite 500, Chantilly, VA, 20151






