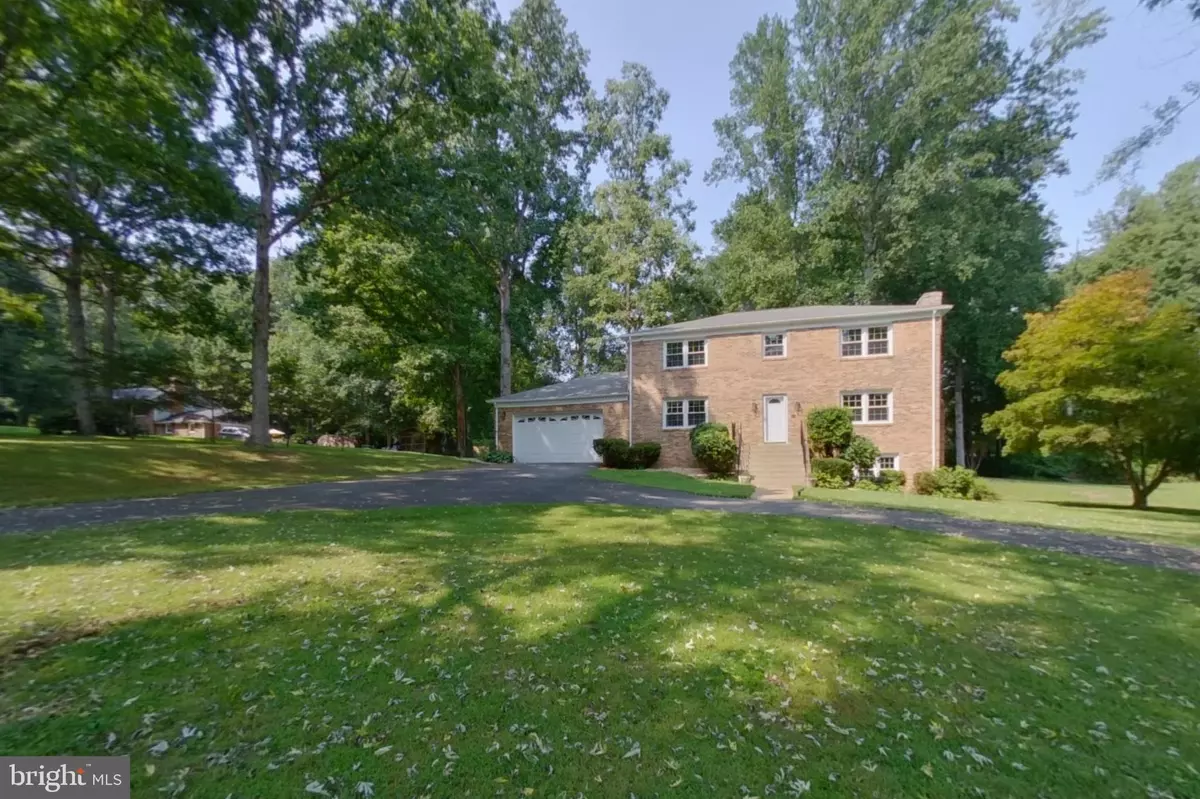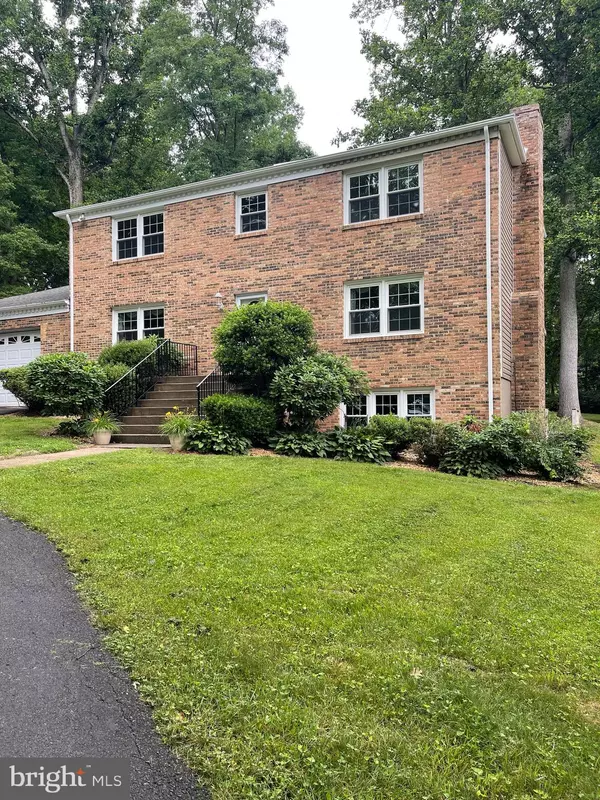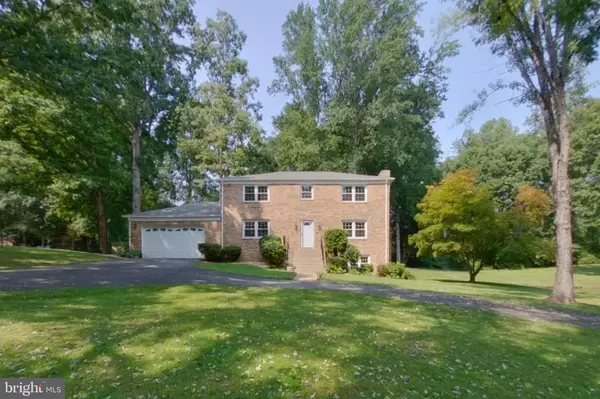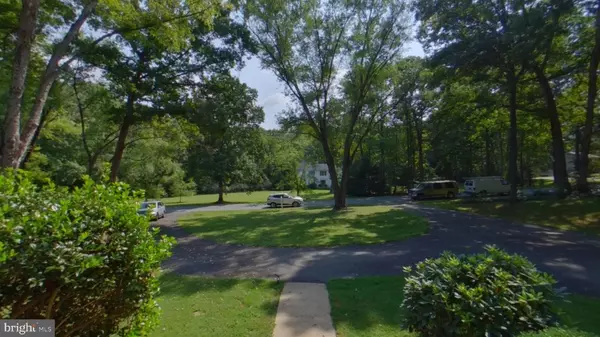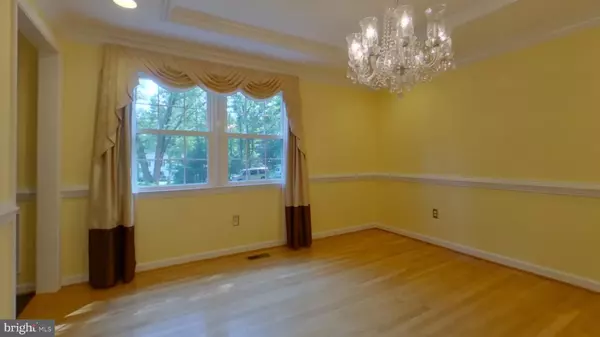$550,000
$550,000
For more information regarding the value of a property, please contact us for a free consultation.
5 Beds
4 Baths
3,612 SqFt
SOLD DATE : 10/19/2022
Key Details
Sold Price $550,000
Property Type Single Family Home
Sub Type Detached
Listing Status Sold
Purchase Type For Sale
Square Footage 3,612 sqft
Price per Sqft $152
Subdivision Rolling Hills
MLS Listing ID VAST2012776
Sold Date 10/19/22
Style Colonial
Bedrooms 5
Full Baths 3
Half Baths 1
HOA Y/N N
Abv Grd Liv Area 3,612
Originating Board BRIGHT
Year Built 1977
Annual Tax Amount $3,371
Tax Year 2021
Lot Size 1.000 Acres
Acres 1.0
Property Description
This 5 bedroom 3.5 bath 3550 square ft colonial sits on a landscaped 1 acre level lot, which is rare in regards to lot size for stafford area. On approach to property you would be guided in via an asphalt paved circular driveway that make allowances for families with multiple vehicles as well as an elaborate parking area. Entrance also allows to access dually through front stairway and garage with the latter making it easy to go in via mudroom/laundry area. Entrance on main floor flows into separate living spaces that provide for different uses, a sunroom gives 180 degree view of the yard that provides accesses via deck which allows for hosting of events or just having coffee. Play house Great for children and inviting for playdates. the upper floors boasts all hardwood, with spacious rooms for both bedroom/home office . The basement boasts 1150 square feet that has an opportunity for those looking Man/woman cave entertainment also and as rough ins provided for wet bar.
Location
State VA
County Stafford
Zoning A2
Direction East
Rooms
Basement Combination, Daylight, Full, Fully Finished, Heated, Interior Access, Outside Entrance, Rear Entrance, Shelving, Space For Rooms, Poured Concrete, Improved, Full
Interior
Hot Water Electric
Heating Heat Pump(s)
Cooling None
Flooring Hardwood, Vinyl
Fireplaces Number 2
Fireplaces Type Brick, Gas/Propane
Equipment Built-In Microwave, Cooktop, Dishwasher, Dryer, Dryer - Front Loading, Dryer - Electric, Energy Efficient Appliances, ENERGY STAR Refrigerator, ENERGY STAR Freezer, ENERGY STAR Dishwasher, ENERGY STAR Clothes Washer, Exhaust Fan, Extra Refrigerator/Freezer, Microwave, Icemaker, Instant Hot Water, Intercom, Central Vacuum
Furnishings No
Fireplace Y
Window Features Double Hung,Energy Efficient,ENERGY STAR Qualified,Insulated,Screens,Vinyl Clad,Skylights,Storm,Sliding,Wood Frame
Appliance Built-In Microwave, Cooktop, Dishwasher, Dryer, Dryer - Front Loading, Dryer - Electric, Energy Efficient Appliances, ENERGY STAR Refrigerator, ENERGY STAR Freezer, ENERGY STAR Dishwasher, ENERGY STAR Clothes Washer, Exhaust Fan, Extra Refrigerator/Freezer, Microwave, Icemaker, Instant Hot Water, Intercom, Central Vacuum
Heat Source Central
Laundry Main Floor, Dryer In Unit, Hookup
Exterior
Parking Features Garage - Front Entry, Additional Storage Area, Covered Parking, Garage Door Opener, Inside Access, Oversized
Garage Spaces 12.0
Utilities Available Sewer Available
Water Access N
View Trees/Woods, Street, Pond, Garden/Lawn
Roof Type Shingle
Accessibility Accessible Switches/Outlets, Doors - Lever Handle(s), 2+ Access Exits, 32\"+ wide Doors, 48\"+ Halls
Attached Garage 2
Total Parking Spaces 12
Garage Y
Building
Story 3
Foundation Permanent, Concrete Perimeter, Brick/Mortar, Block, Active Radon Mitigation
Sewer Approved System
Water Well
Architectural Style Colonial
Level or Stories 3
Additional Building Above Grade
Structure Type Dry Wall
New Construction N
Schools
Elementary Schools Garrisonville
Middle Schools A. G. Wright
High Schools Mountain View
School District Stafford County Public Schools
Others
Pets Allowed N
Senior Community No
Tax ID 8C 1 3
Ownership Fee Simple
SqFt Source Assessor
Security Features Intercom
Acceptable Financing Cash, Conventional, FHA, VA
Horse Property N
Listing Terms Cash, Conventional, FHA, VA
Financing Cash,Conventional,FHA,VA
Special Listing Condition Standard
Read Less Info
Want to know what your home might be worth? Contact us for a FREE valuation!

Our team is ready to help you sell your home for the highest possible price ASAP

Bought with Aylin F Gokce • Weichert, REALTORS
"My job is to find and attract mastery-based agents to the office, protect the culture, and make sure everyone is happy! "
14291 Park Meadow Drive Suite 500, Chantilly, VA, 20151

