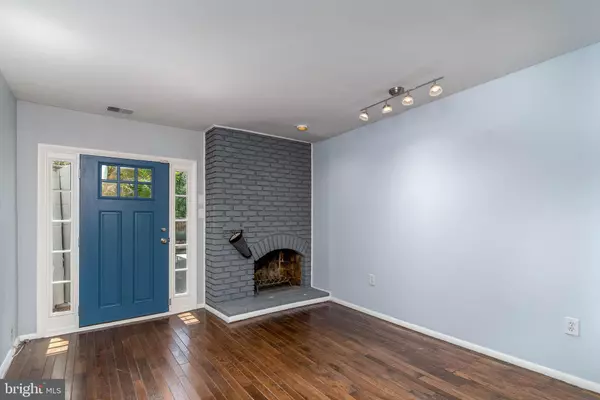$185,000
$179,900
2.8%For more information regarding the value of a property, please contact us for a free consultation.
2 Beds
2 Baths
1,409 SqFt
SOLD DATE : 09/09/2022
Key Details
Sold Price $185,000
Property Type Townhouse
Sub Type Interior Row/Townhouse
Listing Status Sold
Purchase Type For Sale
Square Footage 1,409 sqft
Price per Sqft $131
Subdivision Oldtown
MLS Listing ID MDBA2049798
Sold Date 09/09/22
Style Colonial
Bedrooms 2
Full Baths 2
HOA Y/N N
Abv Grd Liv Area 1,209
Originating Board BRIGHT
Year Built 1850
Annual Tax Amount $2,910
Tax Year 2021
Lot Size 1,209 Sqft
Acres 0.03
Property Description
Welcome to 667 Stirling-- a hidden gem steps from Johns Hopkins Hospital. There is plenty of cobblestone street parking available, typically right out in front of the home. Once inside, you will see this home has plenty to offer. There are two fireplaces (sold as-is) on the first floor. The front main room is open to the floor above with exposed rafters. Walking out to the backyard, you will see a small enclosed patio, a great place to relax in seclusion. On the second floor, you will find an updated, eat in kitchen looking down on the first floor main room. Walking out of the back of the kitchen, you will find a screened in back porch with plenty of space to relax. Walking up to the third floor, you will find tall ceilings and a large bathroom with a sunken tub and shower. In the basement, you will find room to sleep and also plenty of storage. Everything you currently see in the photos can stay with the property. Set your appointment today-- the sellers have done a great job taking care of this one, and it is ready for you!
Location
State MD
County Baltimore City
Zoning R-8
Rooms
Basement Fully Finished, Heated, Improved, Interior Access, Daylight, Partial, Connecting Stairway
Main Level Bedrooms 1
Interior
Interior Features Ceiling Fan(s)
Hot Water Natural Gas
Heating Forced Air
Cooling Central A/C
Fireplaces Number 2
Fireplaces Type Screen
Equipment Built-In Microwave, Dryer, Washer, Dishwasher, Exhaust Fan, Disposal, Refrigerator, Icemaker, Stove
Furnishings Partially
Fireplace Y
Appliance Built-In Microwave, Dryer, Washer, Dishwasher, Exhaust Fan, Disposal, Refrigerator, Icemaker, Stove
Heat Source Natural Gas
Exterior
Water Access N
Accessibility None
Garage N
Building
Story 3
Foundation Stone, Brick/Mortar
Sewer Public Sewer
Water Public
Architectural Style Colonial
Level or Stories 3
Additional Building Above Grade, Below Grade
New Construction N
Schools
School District Baltimore City Public Schools
Others
Senior Community No
Tax ID 0305031277 064
Ownership Fee Simple
SqFt Source Estimated
Special Listing Condition Standard
Read Less Info
Want to know what your home might be worth? Contact us for a FREE valuation!

Our team is ready to help you sell your home for the highest possible price ASAP

Bought with Dwaynea S Carroll • Real Estate Innovations
"My job is to find and attract mastery-based agents to the office, protect the culture, and make sure everyone is happy! "
14291 Park Meadow Drive Suite 500, Chantilly, VA, 20151






