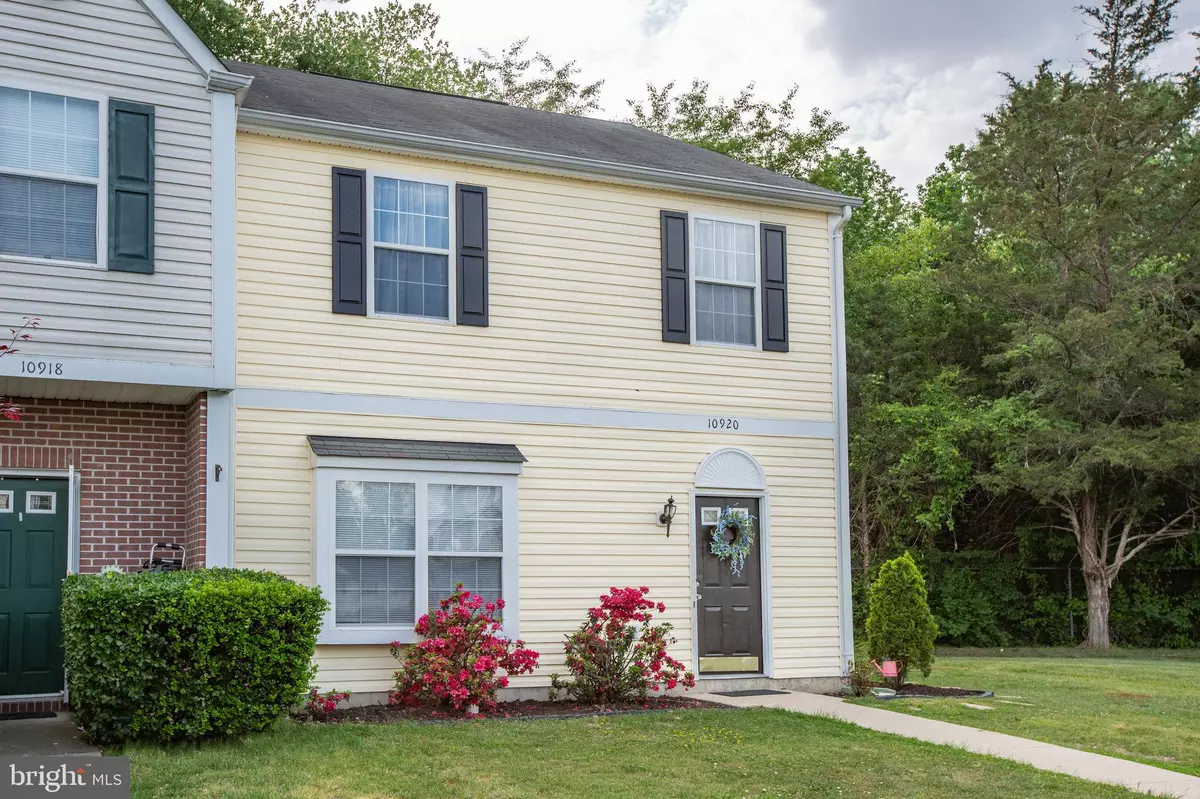$250,000
$219,900
13.7%For more information regarding the value of a property, please contact us for a free consultation.
3 Beds
3 Baths
1,488 SqFt
SOLD DATE : 06/25/2021
Key Details
Sold Price $250,000
Property Type Townhouse
Sub Type End of Row/Townhouse
Listing Status Sold
Purchase Type For Sale
Square Footage 1,488 sqft
Price per Sqft $168
Subdivision Brookwood
MLS Listing ID VASP231324
Sold Date 06/25/21
Style Colonial
Bedrooms 3
Full Baths 2
Half Baths 1
HOA Fees $70/mo
HOA Y/N Y
Abv Grd Liv Area 1,488
Originating Board BRIGHT
Year Built 1998
Annual Tax Amount $1,358
Tax Year 2020
Property Description
Welcome home! This 2-story townhouse offers both privacy and accessibility for all of your family's needs! Located within 5 miles of downtown Fredericksburg, VRE stations, hospitals, and an abundance of shopping, this END UNIT townhome off Rts 2&17 in the quiet Brookwood neighborhood features a fully-fenced back yard that backs to miles of protected forest (Fredericksburg and Spotsylvania National Military Park) and abuts a large open common area. Inside you'll find a large living space with 9 foot ceilings leading to a spacious 18x14 open kitchen and dining area, ready for you to make your own! The first floor includes a half bathroom, multiple storage closets, and a laundry room. On the second floor is a huge 16x18 master bedroom with a full ensuite bath and walk-in closet, two additional ample bedrooms, a shared hallway bathroom, and a linen closet. New flooring throughout (laminate & LVT on the main floor & baths, carpet on the stairway & upper floor, & all in attractive, contemporary shades of grey/greige/beige), fresh paint, plus a new hot water heater! You'll LOVE the oversized patio - whether enjoying a quiet morning cup of coffee & birdwatching, or entertaining family & friends! The property is in very good condition and is being sold “As Is”, although all major systems (plumbing, electrical, HVAC) have been checked for you & are READY for YOUR MOVE-IN! Multiple Offers expected!! Please bring your BEST & FINAL. (all room sizes are estimates)
Location
State VA
County Spotsylvania
Zoning R2
Rooms
Other Rooms Living Room, Primary Bedroom, Bedroom 2, Bedroom 3, Kitchen, Laundry, Bathroom 1, Bathroom 2, Half Bath
Interior
Interior Features Carpet, Ceiling Fan(s), Combination Kitchen/Dining, Kitchen - Country, Kitchen - Eat-In, Kitchen - Table Space, Recessed Lighting, Walk-in Closet(s), Tub Shower
Hot Water Electric
Heating Heat Pump(s)
Cooling Heat Pump(s), Ceiling Fan(s), Central A/C
Flooring Carpet, Laminated, Vinyl
Equipment Dishwasher, Disposal, Icemaker, Microwave, Oven/Range - Electric, Range Hood, Refrigerator, Water Heater - High-Efficiency
Appliance Dishwasher, Disposal, Icemaker, Microwave, Oven/Range - Electric, Range Hood, Refrigerator, Water Heater - High-Efficiency
Heat Source Electric
Laundry Hookup, Main Floor
Exterior
Garage Spaces 2.0
Fence Rear, Fully, Wood
Utilities Available Under Ground
Amenities Available Common Grounds
Water Access N
Accessibility None
Total Parking Spaces 2
Garage N
Building
Lot Description Backs to Trees, Front Yard, Landscaping, Rear Yard
Story 2
Foundation Slab
Sewer Public Sewer
Water Public
Architectural Style Colonial
Level or Stories 2
Additional Building Above Grade, Below Grade
New Construction N
Schools
School District Spotsylvania County Public Schools
Others
HOA Fee Include Common Area Maintenance,Insurance,Reserve Funds,Road Maintenance,Snow Removal,Trash
Senior Community No
Tax ID 25C4-88-
Ownership Fee Simple
SqFt Source Assessor
Acceptable Financing Cash, Conventional, FHA, VA, VHDA
Listing Terms Cash, Conventional, FHA, VA, VHDA
Financing Cash,Conventional,FHA,VA,VHDA
Special Listing Condition Standard
Read Less Info
Want to know what your home might be worth? Contact us for a FREE valuation!

Our team is ready to help you sell your home for the highest possible price ASAP

Bought with Nicole Johnson • Keller Williams Realty
"My job is to find and attract mastery-based agents to the office, protect the culture, and make sure everyone is happy! "
14291 Park Meadow Drive Suite 500, Chantilly, VA, 20151






