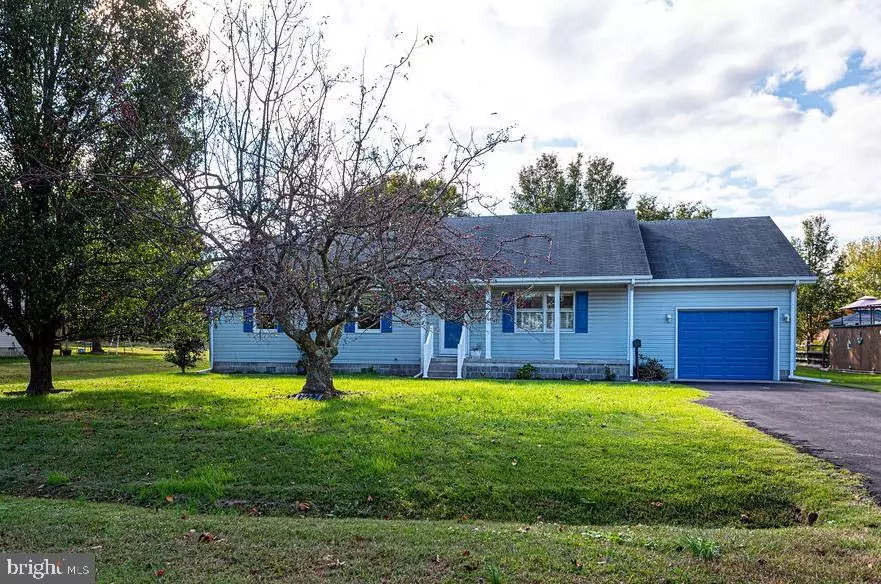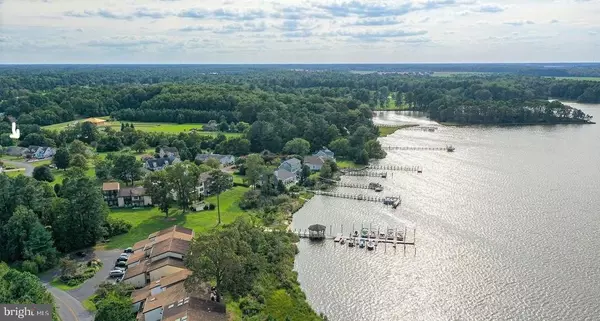$254,000
$259,000
1.9%For more information regarding the value of a property, please contact us for a free consultation.
3 Beds
2 Baths
1,222 SqFt
SOLD DATE : 12/21/2020
Key Details
Sold Price $254,000
Property Type Single Family Home
Sub Type Detached
Listing Status Sold
Purchase Type For Sale
Square Footage 1,222 sqft
Price per Sqft $207
Subdivision St Martins By The Bay
MLS Listing ID MDWO118142
Sold Date 12/21/20
Style Ranch/Rambler
Bedrooms 3
Full Baths 2
HOA Fees $116/ann
HOA Y/N Y
Abv Grd Liv Area 1,222
Originating Board BRIGHT
Year Built 1993
Annual Tax Amount $1,469
Tax Year 2020
Lot Size 0.367 Acres
Acres 0.37
Lot Dimensions 0.00 x 0.00
Property Description
Welcome to the beautiful Waterfront Community of St Martins by the Bay! This charming one story home is located just 1/10 of a mile from the wonderful Community dock and gazebo, which are on a gorgeous protected cove of the St Martin River - a perfect spot for fishing, boating, waterskiing and kayaking. Boat slips are available for your boat for $750 per year, and there is an off-season community boat storage area for $50 per year. The highlights of this home include an open floor plan, an oversized one car garage, a front porch and a back deck, and a huge backyard with lovely mature trees and lots of nature. The HVAC is just 5 years old. There is a very large floored attic for all your storage needs, extra storage closets in the garage, and an attached storage shed. The low HOA fee of $1400 includes maintenance of common grounds, sewer and water, outdoor pool, tennis/pickleball courts, and trash. This small community of St. Martins by the Bay has just 58 parcels, so homes do not often become available here! Bring your beach toys, your kayak, and your boat - and make this your fulltime home or your perfect beach getaway! Located right next door to Ocean Pines, where the parks and amenities are available to the public. Sold As-Is, as a convenience to the Seller.
Location
State MD
County Worcester
Area Worcester East Of Rt-113
Zoning R2-C1
Rooms
Main Level Bedrooms 3
Interior
Interior Features Attic, Carpet, Ceiling Fan(s), Combination Kitchen/Living, Entry Level Bedroom, Floor Plan - Open
Hot Water Electric
Heating Heat Pump(s)
Cooling Central A/C
Equipment Dishwasher, Dryer - Electric, Exhaust Fan, Oven/Range - Electric, Refrigerator, Washer, Disposal, Icemaker
Appliance Dishwasher, Dryer - Electric, Exhaust Fan, Oven/Range - Electric, Refrigerator, Washer, Disposal, Icemaker
Heat Source Electric
Exterior
Parking Features Additional Storage Area, Oversized
Garage Spaces 6.0
Amenities Available Beach, Common Grounds, Pier/Dock, Pool - Outdoor, Tennis Courts
Water Access Y
Water Access Desc Boat - Powered,Canoe/Kayak,Fishing Allowed,Sail,Private Access,Waterski/Wakeboard
Roof Type Asphalt
Accessibility None
Attached Garage 1
Total Parking Spaces 6
Garage Y
Building
Lot Description Cleared, Front Yard, Landscaping, Level, No Thru Street, Open, Private, Rear Yard, Secluded, SideYard(s)
Story 1
Sewer Private Sewer
Water Private/Community Water
Architectural Style Ranch/Rambler
Level or Stories 1
Additional Building Above Grade, Below Grade
New Construction N
Schools
Elementary Schools Showell
Middle Schools Stephen Decatur
High Schools Stephen Decatur
School District Worcester County Public Schools
Others
HOA Fee Include Common Area Maintenance,Management,Pier/Dock Maintenance,Pool(s),Recreation Facility,Reserve Funds,Sewer,Trash,Water
Senior Community No
Tax ID 03-120562
Ownership Fee Simple
SqFt Source Assessor
Special Listing Condition Standard
Read Less Info
Want to know what your home might be worth? Contact us for a FREE valuation!

Our team is ready to help you sell your home for the highest possible price ASAP

Bought with Jennifer Elizabeth Ciorrocco • Coastal Life Realty Group LLC

"My job is to find and attract mastery-based agents to the office, protect the culture, and make sure everyone is happy! "
14291 Park Meadow Drive Suite 500, Chantilly, VA, 20151






