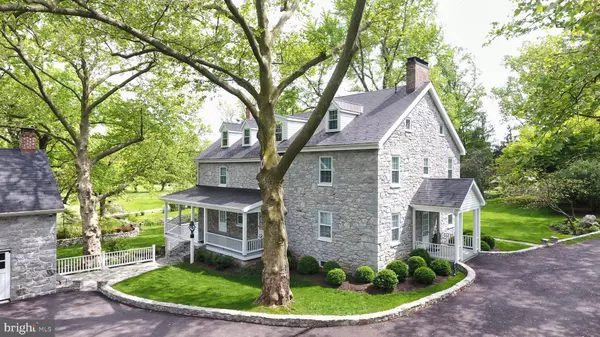$1,150,000
$1,249,500
8.0%For more information regarding the value of a property, please contact us for a free consultation.
7 Beds
6 Baths
5,083 SqFt
SOLD DATE : 12/29/2021
Key Details
Sold Price $1,150,000
Property Type Single Family Home
Sub Type Detached
Listing Status Sold
Purchase Type For Sale
Square Footage 5,083 sqft
Price per Sqft $226
Subdivision Fountain Head
MLS Listing ID MDWA179808
Sold Date 12/29/21
Style Colonial
Bedrooms 7
Full Baths 5
Half Baths 1
HOA Y/N N
Abv Grd Liv Area 5,083
Originating Board BRIGHT
Year Built 1792
Annual Tax Amount $5,349
Tax Year 2021
Lot Size 2.130 Acres
Acres 2.13
Property Description
Absolutely Exquisite Property located on over 2 acres bordering Fountain Head Country Club with two natural springs and a natural creek running through the grounds which have been extensively manicured to protect the beauty of the mature trees, landscape, hedges and lawn with restored natural stone garden retaining walls, and wrought-iron Gazebo. This fully restored home is a stunning mix of historic charm and modern style offering nearly 7000 square feet of living space, 7 Bedrooms and 5.5 Baths. Renovations include heart of pine and white oak flooring throughout, Ultra Modern Gourmet Kitchen with Sub Zero Refrigerator/Freezer, Wolf multi function oven, steaming oven, induction cooktop, Rehau cabinetry, and quartz counter tops, Wood Fired in wall firebox in Kitchen and Dining area, Restored Fireplaces and Mantels, New Recessed LED lighting and designer light fixtures, European style outlets and switch plates, New Bathrooms featuring Toto sinks, Grohe fixtures, high end marble and ceramic flooring, and marble walls, Repointed Stonework, New paint, and new Bosch Washer/Dryer. Exterior renovations include a new Composite Slate Roof, Rain gutters and downspouts with leaf guard, restored windows/doors with new storm windows and door screens, repointed and re-lined chimneys with copper caps, Wrap Around porch with panoramic views, recessed soffit lights with sensors, and new exterior trim and paint*New Electrical systems, Plumbing, Radiant Heating System, Zoned HVAC system, and Whole Home dehumidifier* 3 Car Detached Garage with modern carriage house apartment above with full Kitchen, full bath, laundry and utilities offering income potential! Addi tional 2 Car garage with garage door openers and remotes.
Location
State MD
County Washington
Zoning RU
Direction Northwest
Rooms
Other Rooms Living Room, Dining Room, Primary Bedroom, Bedroom 2, Bedroom 3, Bedroom 4, Bedroom 5, Kitchen, Family Room, Basement, Foyer, Bedroom 6, Bathroom 1, Bathroom 2, Bathroom 3, Primary Bathroom, Half Bath
Basement Daylight, Partial, Interior Access, Improved, Outside Entrance
Interior
Interior Features Built-Ins, Combination Kitchen/Dining, Dining Area, Floor Plan - Traditional, Floor Plan - Open, Kitchen - Gourmet, Primary Bath(s), Recessed Lighting, Soaking Tub, Upgraded Countertops, Walk-in Closet(s), Water Treat System, Wood Floors
Hot Water Electric, Multi-tank
Heating Heat Pump(s), Radiant, Radiator, Zoned
Cooling Central A/C, Heat Pump(s), Zoned
Flooring Hardwood, Ceramic Tile, Marble
Fireplaces Number 5
Fireplaces Type Mantel(s), Non-Functioning, Wood, Other
Equipment Cooktop, Dishwasher, Disposal, Dryer - Front Loading, Exhaust Fan, Freezer, Icemaker, Dryer, Extra Refrigerator/Freezer, Oven - Double, Oven - Wall, Refrigerator, Washer, Washer - Front Loading, Water Conditioner - Owned, Water Heater, Oven - Self Cleaning
Fireplace Y
Window Features Double Pane,Energy Efficient,Low-E,Vinyl Clad
Appliance Cooktop, Dishwasher, Disposal, Dryer - Front Loading, Exhaust Fan, Freezer, Icemaker, Dryer, Extra Refrigerator/Freezer, Oven - Double, Oven - Wall, Refrigerator, Washer, Washer - Front Loading, Water Conditioner - Owned, Water Heater, Oven - Self Cleaning
Heat Source Oil
Laundry Has Laundry, Upper Floor
Exterior
Exterior Feature Porch(es), Patio(s), Wrap Around, Roof, Balcony
Parking Features Additional Storage Area, Garage - Front Entry, Garage Door Opener, Oversized
Garage Spaces 9.0
Water Access Y
View Creek/Stream, Golf Course, Garden/Lawn
Roof Type Slate,Composite
Street Surface Black Top
Accessibility None
Porch Porch(es), Patio(s), Wrap Around, Roof, Balcony
Road Frontage City/County
Total Parking Spaces 9
Garage Y
Building
Lot Description Landscaping, Premium, Stream/Creek, Trees/Wooded
Story 4
Sewer Public Sewer
Water Public
Architectural Style Colonial
Level or Stories 4
Additional Building Above Grade, Below Grade
Structure Type Plaster Walls,Dry Wall
New Construction N
Schools
School District Washington County Public Schools
Others
Senior Community No
Tax ID 2227007147
Ownership Fee Simple
SqFt Source Estimated
Security Features Exterior Cameras,Security System,Surveillance Sys
Special Listing Condition Standard
Read Less Info
Want to know what your home might be worth? Contact us for a FREE valuation!

Our team is ready to help you sell your home for the highest possible price ASAP

Bought with Kelly Losquadro • Long & Foster Real Estate, Inc.

"My job is to find and attract mastery-based agents to the office, protect the culture, and make sure everyone is happy! "
14291 Park Meadow Drive Suite 500, Chantilly, VA, 20151






