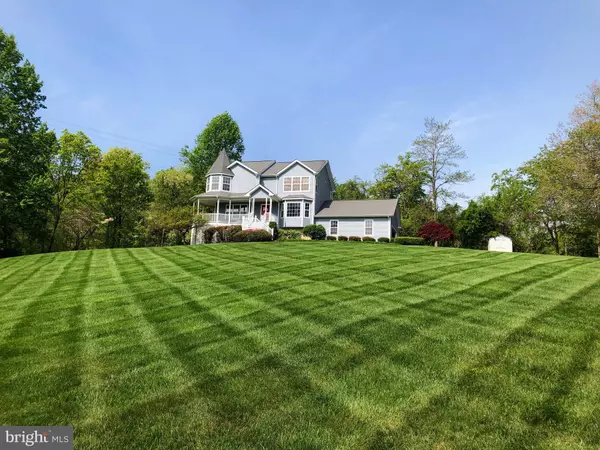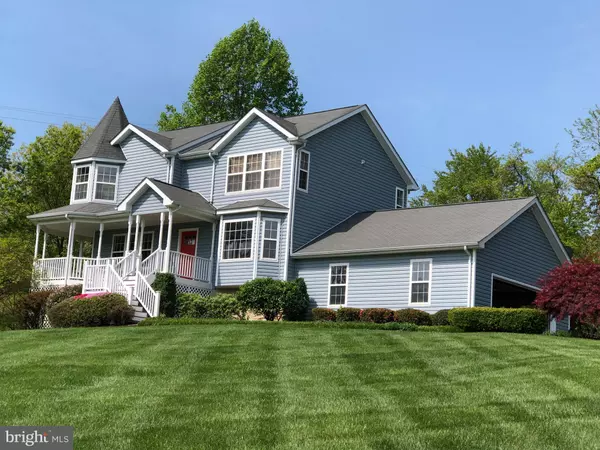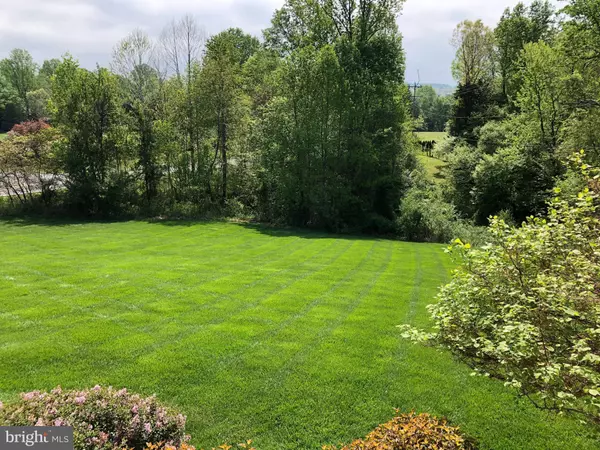$585,000
$579,000
1.0%For more information regarding the value of a property, please contact us for a free consultation.
3 Beds
4 Baths
2,904 SqFt
SOLD DATE : 07/15/2022
Key Details
Sold Price $585,000
Property Type Single Family Home
Sub Type Detached
Listing Status Sold
Purchase Type For Sale
Square Footage 2,904 sqft
Price per Sqft $201
Subdivision Waterloo
MLS Listing ID VAFQ2004416
Sold Date 07/15/22
Style Victorian
Bedrooms 3
Full Baths 3
Half Baths 1
HOA Y/N N
Abv Grd Liv Area 2,072
Originating Board BRIGHT
Year Built 2002
Annual Tax Amount $4,327
Tax Year 2022
Lot Size 1.105 Acres
Acres 1.11
Property Description
DON'T LET THE MARSHALL ADDRESS FOOL YOU! This home is located only 10 MINUTES from WARRENTON! Have the best of both worlds, suburban living in close proximity to warrenton shops, restaurants, and nightlife!
Take in the professional landscaping and breathtaking agricultural views in seclusion from this gorgeous 3 bed / 3.5 bath Victorian home while sitting on your covered wraparound porch. Then, step inside and witness the interior of this home, which has also undergone some updates sure to impress!
Whole Home Filtration System, 2022
Kitchen Remodel, 2020
Updated Half Bath, 2020
Sunroom Addition, 2019
New exterior doors, 2018
Basement Remodel, 2017
As you enter and hang your coat in the foyer closet, you are welcomed by gleaming hardwood floors. The open light-filled separate living room and dining room flow seamlessly into a new gourmet kitchen equipped with granite countertops, an island, built-in pantries, and stainless steel appliances. Make yourself your favorite beverage or grab your favorite book and cozy up only a few steps from the kitchen in a recently added sunroom. With large glass windows and skylights, emulate the feeling of being outdoors while relaxing indoors with an abundance of natural light surrounded by mature trees. Just off the kitchen is an updated half bath, a flex living space featuring a gas fireplace, and downstairs access to a large walkout basement that includes a full bathroom, bar, plenty of storage, and entry to the 2-car garage.
The upper level showcases a primary suite running the entire side of the house with ample space for a king size bed, a walk-in closet, a sitting area in front of a bay window overlooking the grounds, and an en-suite bathroom with separate soaking tub and shower. Bedrooms 2 and 3 are charming with natural light, ample closet space, and share a full hallway bathroom. An upper-level laundry in the hallway round out the second floor!
Location
State VA
County Fauquier
Zoning RA
Rooms
Other Rooms Living Room, Dining Room, Primary Bedroom, Bedroom 2, Bedroom 3, Kitchen, Family Room, Basement, Foyer, Sun/Florida Room, Laundry, Storage Room, Utility Room, Bathroom 3, Primary Bathroom, Full Bath, Half Bath
Basement Connecting Stairway, Garage Access, Interior Access, Walkout Level, Full
Interior
Interior Features Formal/Separate Dining Room, Built-Ins, Ceiling Fan(s), Pantry, Upgraded Countertops, Water Treat System, Carpet, Floor Plan - Open, Kitchen - Island, Primary Bath(s), Recessed Lighting, Skylight(s), Soaking Tub, Tub Shower, Walk-in Closet(s), Wood Floors
Hot Water Bottled Gas, 60+ Gallon Tank
Heating Heat Pump(s)
Cooling Central A/C, Heat Pump(s), Ceiling Fan(s)
Flooring Hardwood, Partially Carpeted, Luxury Vinyl Plank, Ceramic Tile
Fireplaces Number 1
Fireplaces Type Gas/Propane, Heatilator, Mantel(s), Insert
Equipment Dishwasher, Dryer, Icemaker, Microwave, Oven/Range - Electric, Refrigerator, Stainless Steel Appliances, Washer, Water Heater
Fireplace Y
Window Features Bay/Bow,Double Hung,Skylights,Casement
Appliance Dishwasher, Dryer, Icemaker, Microwave, Oven/Range - Electric, Refrigerator, Stainless Steel Appliances, Washer, Water Heater
Heat Source Propane - Owned
Laundry Upper Floor
Exterior
Exterior Feature Patio(s), Porch(es), Wrap Around, Enclosed, Roof
Parking Features Garage Door Opener, Garage - Side Entry, Basement Garage, Inside Access
Garage Spaces 2.0
Utilities Available Cable TV Available, Electric Available, Propane
Water Access N
View Garden/Lawn, Street, Trees/Woods
Roof Type Asphalt
Accessibility None
Porch Patio(s), Porch(es), Wrap Around, Enclosed, Roof
Attached Garage 2
Total Parking Spaces 2
Garage Y
Building
Lot Description Backs to Trees, Cleared, Landscaping, Partly Wooded, Sloping, Other
Story 3
Foundation Concrete Perimeter
Sewer On Site Septic, Septic = # of BR
Water Well
Architectural Style Victorian
Level or Stories 3
Additional Building Above Grade, Below Grade
New Construction N
Schools
Elementary Schools James G. Brumfield
Middle Schools W.C. Taylor
High Schools Fauquier
School District Fauquier County Public Schools
Others
Senior Community No
Tax ID 6944-90-5981
Ownership Fee Simple
SqFt Source Assessor
Special Listing Condition Standard
Read Less Info
Want to know what your home might be worth? Contact us for a FREE valuation!

Our team is ready to help you sell your home for the highest possible price ASAP

Bought with Monique R Roop • Keller Williams Chantilly Ventures, LLC

"My job is to find and attract mastery-based agents to the office, protect the culture, and make sure everyone is happy! "
14291 Park Meadow Drive Suite 500, Chantilly, VA, 20151






