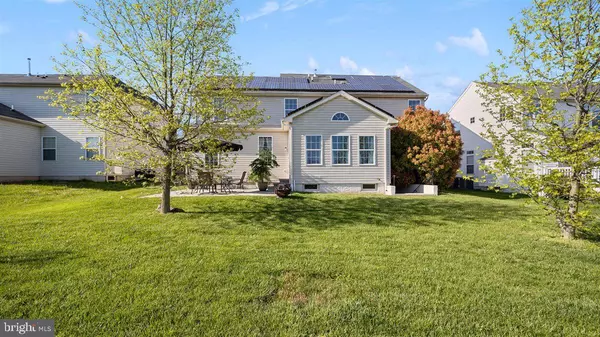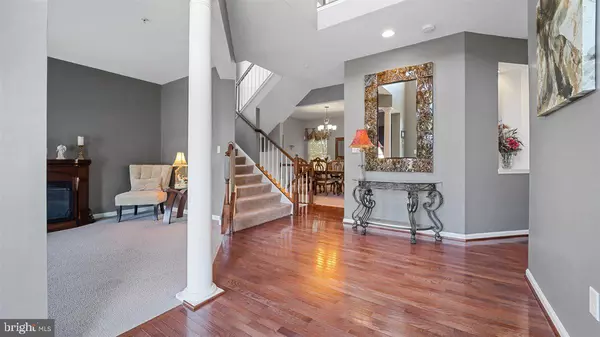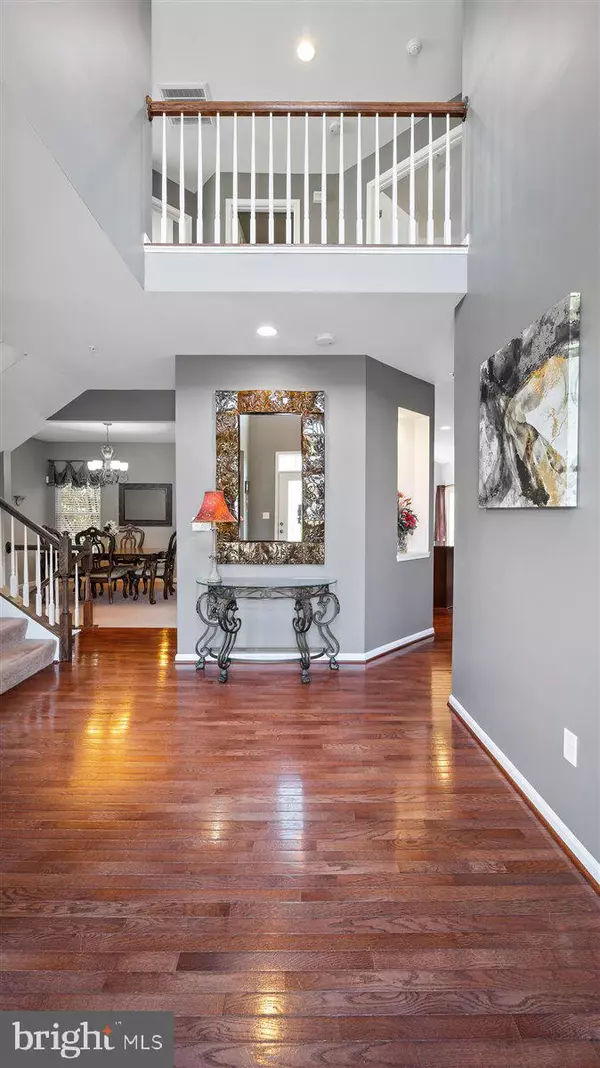$575,000
$500,000
15.0%For more information regarding the value of a property, please contact us for a free consultation.
4 Beds
4 Baths
4,046 SqFt
SOLD DATE : 07/02/2021
Key Details
Sold Price $575,000
Property Type Single Family Home
Sub Type Detached
Listing Status Sold
Purchase Type For Sale
Square Footage 4,046 sqft
Price per Sqft $142
Subdivision Cannon Bluff
MLS Listing ID MDFR280534
Sold Date 07/02/21
Style Traditional
Bedrooms 4
Full Baths 3
Half Baths 1
HOA Fees $26/qua
HOA Y/N Y
Abv Grd Liv Area 2,848
Originating Board BRIGHT
Year Built 2009
Annual Tax Amount $7,312
Tax Year 2021
Lot Size 6,700 Sqft
Acres 0.15
Property Description
Welcome home to this beautiful brick front colonial home in popular Cannon Bluff! This impressive and well maintained home features 4200+ total sqft on 3 finished levels, 4 bedrooms, 3.5 bathrooms, 2 car garage, with fully finished walk-up basement. The open backyard is flat and backs to a community park with walking trails and mountain views! The main level features hardwood floors, two story foyer, formal living room, formal dining room, and spacious family room. The gourmet kitchen features black appliances with a double oven, granite counter tops, large kitchen island with an extra countertop breakfast bar area that leads to the additional bump-out dine-in area with cathedral ceilings. Next, walk-out to a recently built stone patio and relax your day away enjoying the scenic views. Upper level features a huge master bedroom with 2 walk-in closets, master bath with soaking tub, and an extra area that can be used as an office or sitting area with beautiful views. The 3 additional bedrooms on this floor is generously sized with a hall bath and lots of sunlight. Basement is fully finished with walk-up to the rear, a full bath, large open area that can be an additional family room, and a separate media room for entertainment. Heat pump replaced in 2020. Fantastic commuter location! Move in ready! Hurry! *Open Sunday 5/16 from 1-3pm. Offers due Monday 5/17.*
Location
State MD
County Frederick
Zoning R
Rooms
Basement Walkout Stairs, Fully Finished
Interior
Interior Features Breakfast Area, Carpet, Ceiling Fan(s), Dining Area, Family Room Off Kitchen, Kitchen - Eat-In, Kitchen - Island, Pantry, Recessed Lighting, Soaking Tub, Sprinkler System, Upgraded Countertops, Walk-in Closet(s), Attic
Hot Water Electric
Heating Central
Cooling Central A/C
Flooring Hardwood, Carpet
Equipment Built-In Microwave, Cooktop, Dishwasher, Disposal, Dryer, Microwave, Oven - Double, Oven - Wall, Refrigerator, Washer
Fireplace N
Appliance Built-In Microwave, Cooktop, Dishwasher, Disposal, Dryer, Microwave, Oven - Double, Oven - Wall, Refrigerator, Washer
Heat Source Natural Gas
Exterior
Exterior Feature Patio(s)
Parking Features Garage - Front Entry
Garage Spaces 4.0
Water Access N
Roof Type Asphalt
Accessibility None
Porch Patio(s)
Attached Garage 2
Total Parking Spaces 4
Garage Y
Building
Story 3
Sewer Public Sewer
Water Public
Architectural Style Traditional
Level or Stories 3
Additional Building Above Grade, Below Grade
Structure Type 9'+ Ceilings
New Construction N
Schools
Elementary Schools Yellow Springs
Middle Schools Monocacy
High Schools Governor Thomas Johnson
School District Frederick County Public Schools
Others
HOA Fee Include Common Area Maintenance,Snow Removal,Trash
Senior Community No
Tax ID 1102460394
Ownership Fee Simple
SqFt Source Assessor
Special Listing Condition Standard
Read Less Info
Want to know what your home might be worth? Contact us for a FREE valuation!

Our team is ready to help you sell your home for the highest possible price ASAP

Bought with Kiros Asmamaw • Heymann Realty, LLC
"My job is to find and attract mastery-based agents to the office, protect the culture, and make sure everyone is happy! "
14291 Park Meadow Drive Suite 500, Chantilly, VA, 20151






