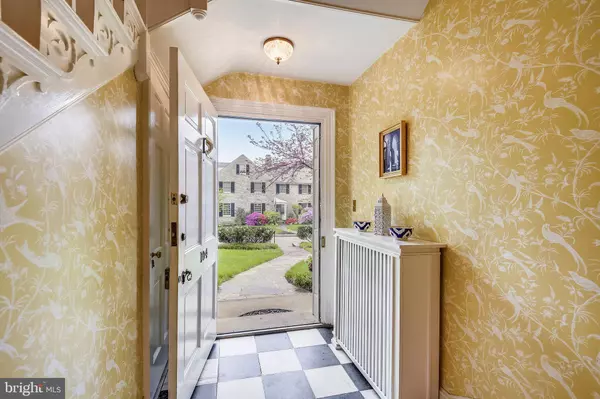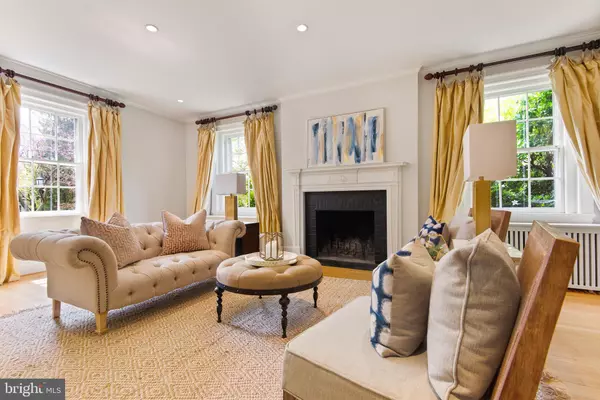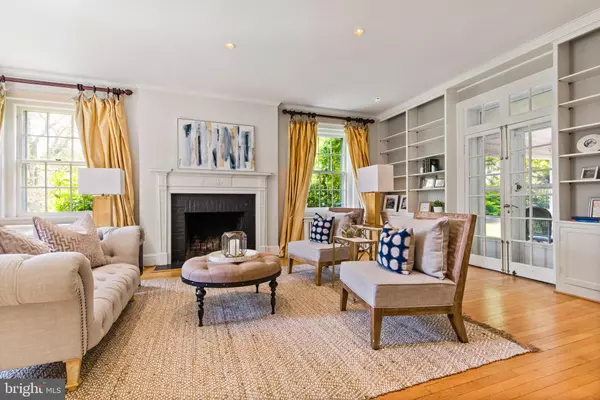$750,000
$748,000
0.3%For more information regarding the value of a property, please contact us for a free consultation.
6 Beds
5 Baths
4,947 SqFt
SOLD DATE : 06/30/2020
Key Details
Sold Price $750,000
Property Type Single Family Home
Sub Type Detached
Listing Status Sold
Purchase Type For Sale
Square Footage 4,947 sqft
Price per Sqft $151
Subdivision Greater Homeland Historic District
MLS Listing ID MDBA466124
Sold Date 06/30/20
Style Traditional
Bedrooms 6
Full Baths 3
Half Baths 2
HOA Fees $24/ann
HOA Y/N Y
Abv Grd Liv Area 3,947
Originating Board BRIGHT
Year Built 1928
Annual Tax Amount $13,339
Tax Year 2019
Lot Size 10,249 Sqft
Acres 0.24
Property Description
Incredibly good buy, this home is in good shape and in a fantastic location, however could use updating. Enjoy as is or take the opportunity to build equity with any future improvements. One of the greatest locations within Homeland, this 1928 brick beauty sits on the sought after 100 block of Homeland. Fresh paint and carpet, this house has many upscale & timeless features. Grand proportions such as wide hallways, large windows, French doors, and floor to ceiling built ins have preserved the historic charm of the house. Recently upgraded recessed lighting, updated systems and upper level laundry room showcase the modern living in this timeless classic. Entertain all of your friends and family in the bright, over-sized dining room, or lounge in a living room with glass doors leading to a field stone screened-in porch. Custom kitchen Cabinets and high-end appliances, multiple built-ins and closed door storage allow the comfort of easy clean ups, and plenty of storage space allows for an organized life style. A large sunny kitchen opens to breakfast room/den leading to back yard. There is a fantastic lower level family room with new half bath and more storage. The lower level has been waterproofed with a French drain and 2 sump pumps. In walking distance to local schools and universities, the shops of Roland Park, and minutes to major highways and public transportation, this 6+ bedroom home offers 4 levels of living space designed for today's living in one of Baltimore's finest historic neighborhoods conveniently located off of North Charles St. See virtual tour and plans. This house is a real winner. Click on Virtual Tour for more details.
Location
State MD
County Baltimore City
Zoning R-1-E
Direction South
Rooms
Other Rooms Living Room, Dining Room, Primary Bedroom, Bedroom 2, Bedroom 3, Bedroom 4, Bedroom 5, Kitchen, Family Room, Study, Office, Primary Bathroom
Basement Connecting Stairway, Fully Finished, Outside Entrance
Interior
Interior Features Attic, Breakfast Area, Kitchen - Gourmet, Dining Area, Primary Bath(s), Built-Ins, Upgraded Countertops, Crown Moldings, Wood Floors, Window Treatments, Wet/Dry Bar, Recessed Lighting
Heating Hot Water, Radiator
Cooling Central A/C
Flooring Hardwood, Tile/Brick, Carpet, Marble
Fireplaces Number 2
Fireplaces Type Brick, Wood, Mantel(s)
Equipment Washer/Dryer Stacked, Dishwasher, Disposal, Oven/Range - Gas, Range Hood, Refrigerator, Extra Refrigerator/Freezer
Fireplace Y
Window Features Casement,Wood Frame
Appliance Washer/Dryer Stacked, Dishwasher, Disposal, Oven/Range - Gas, Range Hood, Refrigerator, Extra Refrigerator/Freezer
Heat Source Natural Gas
Laundry Upper Floor
Exterior
Amenities Available Lake, Common Grounds
Water Access N
Roof Type Slate
Accessibility None
Garage N
Building
Story 3
Sewer Public Sewer
Water Public
Architectural Style Traditional
Level or Stories 3
Additional Building Above Grade, Below Grade
Structure Type Plaster Walls,9'+ Ceilings
New Construction N
Schools
Elementary Schools Roland Park Elementary/Middle School
School District Baltimore City Public Schools
Others
Senior Community No
Tax ID 0327675009 009
Ownership Fee Simple
SqFt Source Estimated
Security Features Security System
Horse Property N
Special Listing Condition Standard
Read Less Info
Want to know what your home might be worth? Contact us for a FREE valuation!

Our team is ready to help you sell your home for the highest possible price ASAP

Bought with Kimberly A Lally • EXP Realty, LLC

"My job is to find and attract mastery-based agents to the office, protect the culture, and make sure everyone is happy! "
14291 Park Meadow Drive Suite 500, Chantilly, VA, 20151






