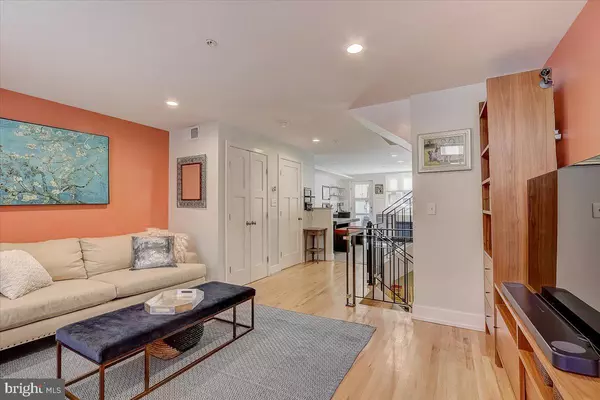$915,000
$915,000
For more information regarding the value of a property, please contact us for a free consultation.
4 Beds
3 Baths
2,217 SqFt
SOLD DATE : 07/20/2022
Key Details
Sold Price $915,000
Property Type Townhouse
Sub Type Interior Row/Townhouse
Listing Status Sold
Purchase Type For Sale
Square Footage 2,217 sqft
Price per Sqft $412
Subdivision Bella Vista
MLS Listing ID PAPH2112678
Sold Date 07/20/22
Style Contemporary
Bedrooms 4
Full Baths 2
Half Baths 1
HOA Y/N N
Abv Grd Liv Area 1,917
Originating Board BRIGHT
Year Built 1960
Annual Tax Amount $6,854
Tax Year 2022
Lot Size 753 Sqft
Acres 0.02
Lot Dimensions 16.00 x 48.00
Property Description
Completely reconstructed in 2017, this beautiful 4-bedroom Bella Vista townhome will check all the boxes. The home was redesigned from a 3-story traditional home to an extraordinary 4-story architecturally, modern structure with new stucco, modern metal siding, oversized windows, skylights, and features a green, living roof deck for entertaining. Every inch of this home was thoughtfully designed and rehabbed during construction with only the finest of materials. Enter the home to your sun-drenched, open concept living room that flows to a gourmet kitchen, perfect for the distinguished chef, modern blue and white wood cabinets, stainless steel appliances, coffee bar, oversized farmhouse sink, granite herringbone backsplash and enough room for a large dining table. Step outside to a private, stamped concrete patio to enjoy your morning coffee or grill your delicious dinners. The custom metal staircase railings, rounded ceilings and skylights are design features of the stairwell that deliver the modern feeling to the space while also being functional. Two spacious bedrooms with ample closet space, a full updated bathroom with tub and laundry room complete the 2nd floor. The main suite with dressing room/closet and updated spa bathroom with double sink and rain shower are located on the 3rd floor. The 4th bedroom, currently used as an office/Peloton room, is on the penthouse floor and provides access to the oversized living rooftop deck where you can see the amazing views of the Philadelphia skyline or grow your vegetable garden. During construction, the size of the basement was dramatically increased to provide a huge, finished living room/play area with custom bookshelves, and egress window. Other notable features of the home include hardwood floors throughout, basement storage room, custom closet systems, 1st floor updated powder room with modern finishes, bar area with sink in 4th bedroom and 3-panel solid wood doors. The home is centrally located just steps away from the Palumbo Playground/Park, the Italian Market, numerous restaurants and Whole Foods.
Location
State PA
County Philadelphia
Area 19147 (19147)
Zoning RSA5
Rooms
Basement Full, Partially Finished, Poured Concrete, Shelving
Interior
Interior Features Combination Dining/Living, Curved Staircase, Floor Plan - Open, Kitchen - Gourmet, Primary Bath(s), Skylight(s), Stall Shower, Upgraded Countertops, Wet/Dry Bar, Wood Floors
Hot Water Natural Gas
Heating Central
Cooling Central A/C
Flooring Hardwood
Equipment Dishwasher, Disposal, Dryer, Oven/Range - Gas, Refrigerator, Stainless Steel Appliances, Washer, Water Heater
Appliance Dishwasher, Disposal, Dryer, Oven/Range - Gas, Refrigerator, Stainless Steel Appliances, Washer, Water Heater
Heat Source Natural Gas
Exterior
Exterior Feature Patio(s), Roof
Water Access N
Accessibility None
Porch Patio(s), Roof
Garage N
Building
Story 4
Foundation Concrete Perimeter
Sewer Public Sewer
Water Public
Architectural Style Contemporary
Level or Stories 4
Additional Building Above Grade, Below Grade
New Construction N
Schools
Elementary Schools Jackson Andrew
School District The School District Of Philadelphia
Others
Senior Community No
Tax ID 022296600
Ownership Fee Simple
SqFt Source Assessor
Acceptable Financing Cash, Conventional
Listing Terms Cash, Conventional
Financing Cash,Conventional
Special Listing Condition Standard
Read Less Info
Want to know what your home might be worth? Contact us for a FREE valuation!

Our team is ready to help you sell your home for the highest possible price ASAP

Bought with Emily I Seroska • Compass RE

"My job is to find and attract mastery-based agents to the office, protect the culture, and make sure everyone is happy! "
14291 Park Meadow Drive Suite 500, Chantilly, VA, 20151






