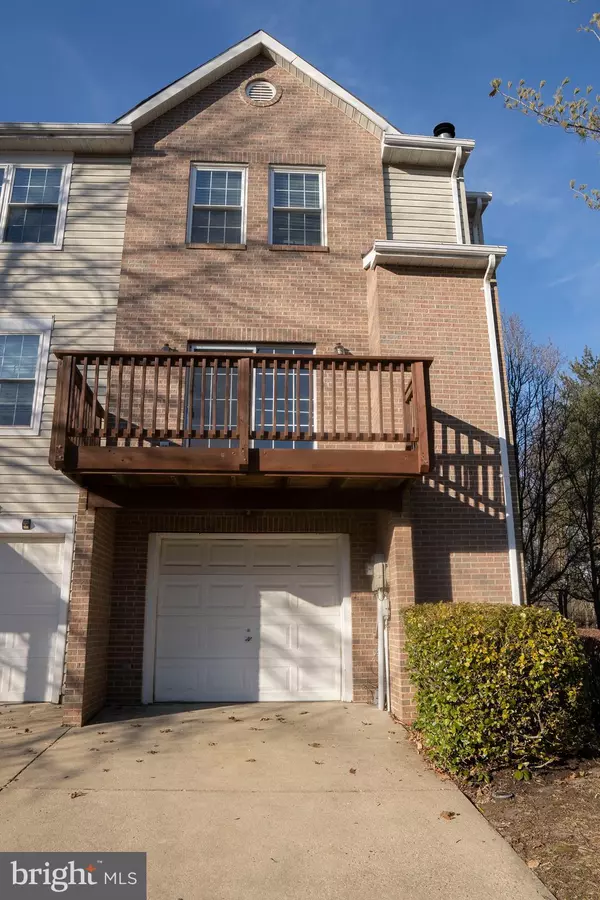$282,500
$275,000
2.7%For more information regarding the value of a property, please contact us for a free consultation.
3 Beds
3 Baths
1,850 SqFt
SOLD DATE : 05/28/2021
Key Details
Sold Price $282,500
Property Type Condo
Sub Type Condo/Co-op
Listing Status Sold
Purchase Type For Sale
Square Footage 1,850 sqft
Price per Sqft $152
Subdivision Glensford Condo
MLS Listing ID MDPG595932
Sold Date 05/28/21
Style Other
Bedrooms 3
Full Baths 2
Half Baths 1
Condo Fees $274/mo
HOA Y/N N
Abv Grd Liv Area 1,850
Originating Board BRIGHT
Year Built 1996
Annual Tax Amount $3,639
Tax Year 2021
Property Description
Under Contract. End Unit Townhouse with Garage! This Bright and Open 3 Level Townhome has 3 bedrooms, 2 full, 1 half Bath. The Eat-In Kitchen has plenty of counter space. The Large Master Bedroom has a vaulted ceiling with Master Bathroom and 2 closets. This townhouse has lots of storage space. There is a basketball court, community pool, walking trail, and much more! This house is in good condition and will really shine with a little TLC.
Location
State MD
County Prince Georges
Zoning RU
Rooms
Main Level Bedrooms 3
Interior
Interior Features Ceiling Fan(s), Combination Dining/Living, Kitchen - Eat-In, Sprinkler System, Floor Plan - Open, Carpet
Hot Water Electric
Heating Heat Pump(s)
Cooling Central A/C
Fireplaces Number 1
Equipment Washer, Dryer - Electric, Dishwasher, Refrigerator, Oven/Range - Electric, Exhaust Fan
Fireplace Y
Appliance Washer, Dryer - Electric, Dishwasher, Refrigerator, Oven/Range - Electric, Exhaust Fan
Heat Source Electric
Laundry Main Floor, Washer In Unit, Dryer In Unit
Exterior
Parking Features Garage - Front Entry
Garage Spaces 2.0
Amenities Available Basketball Courts, Bike Trail, Jog/Walk Path, Pool - Outdoor
Water Access N
Accessibility >84\" Garage Door, Doors - Lever Handle(s)
Attached Garage 1
Total Parking Spaces 2
Garage Y
Building
Story 2
Sewer Public Sewer
Water Public
Architectural Style Other
Level or Stories 2
Additional Building Above Grade, Below Grade
New Construction N
Schools
School District Prince George'S County Public Schools
Others
Pets Allowed Y
HOA Fee Include Common Area Maintenance,Insurance,Management
Senior Community No
Tax ID 17133065281
Ownership Condominium
Acceptable Financing Cash, Conventional, VA
Horse Property N
Listing Terms Cash, Conventional, VA
Financing Cash,Conventional,VA
Special Listing Condition Standard
Pets Allowed No Pet Restrictions
Read Less Info
Want to know what your home might be worth? Contact us for a FREE valuation!

Our team is ready to help you sell your home for the highest possible price ASAP

Bought with WILLIAM A PATERSON III • Long & Foster Real Estate, Inc.

"My job is to find and attract mastery-based agents to the office, protect the culture, and make sure everyone is happy! "
14291 Park Meadow Drive Suite 500, Chantilly, VA, 20151






