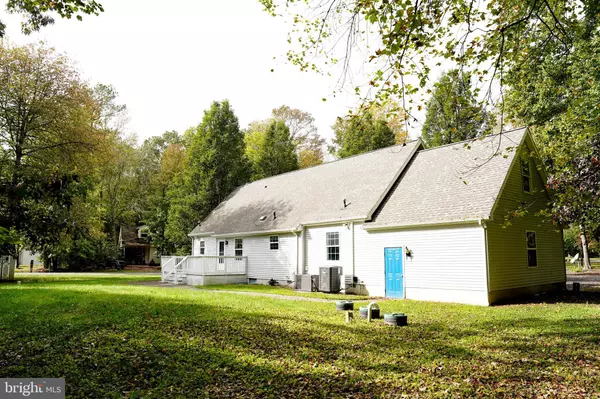$363,760
$379,900
4.2%For more information regarding the value of a property, please contact us for a free consultation.
4 Beds
3 Baths
2,622 SqFt
SOLD DATE : 01/27/2021
Key Details
Sold Price $363,760
Property Type Single Family Home
Sub Type Detached
Listing Status Sold
Purchase Type For Sale
Square Footage 2,622 sqft
Price per Sqft $138
Subdivision Conley Chapel Village
MLS Listing ID DESU171534
Sold Date 01/27/21
Style Cape Cod
Bedrooms 4
Full Baths 3
HOA Y/N N
Abv Grd Liv Area 2,622
Originating Board BRIGHT
Year Built 2002
Annual Tax Amount $1,077
Tax Year 2020
Lot Size 0.330 Acres
Acres 0.33
Lot Dimensions 118.00 x 125.00
Property Description
Recently renovated 4 bedroom, 3 bath. This gorgeous property includes downstairs primary suite with newly tiled bath, double vanity and walk-in shower. New luxury vinyl floors on lower level, freshly painted throughout. Kitchen recently updated to include tiled back splash, granite counter tops, crown molding added to the top of the cabinets. All cabinets painted a bright white. Lower level hall bath recently renovated with tile throughout and new vanity. Laundry room with granite counter added for folding space and cabinets for storage. Upstairs has recently finished 2 bedrooms and fully tiled bath and bonus room. All bedrooms have new neutral plush carpeting installed. At this price and square footage in Lewes, this home won't last! Buyers to verify square footage and property tax amount.
Location
State DE
County Sussex
Area Indian River Hundred (31008)
Zoning AR-2
Direction North
Rooms
Other Rooms Living Room, Dining Room, Primary Bedroom, Bedroom 2, Bedroom 3, Kitchen, Bonus Room
Main Level Bedrooms 2
Interior
Hot Water Electric
Heating Heat Pump(s)
Cooling Central A/C
Flooring Carpet, Tile/Brick, Other
Equipment Dishwasher, Exhaust Fan, Icemaker, Refrigerator, Stove, Water Heater
Furnishings No
Fireplace N
Appliance Dishwasher, Exhaust Fan, Icemaker, Refrigerator, Stove, Water Heater
Heat Source Electric
Laundry Has Laundry
Exterior
Exterior Feature Deck(s)
Parking Features Garage - Front Entry
Garage Spaces 1.0
Utilities Available Cable TV, Electric Available
Water Access N
View Garden/Lawn
Roof Type Architectural Shingle
Street Surface Black Top
Accessibility None
Porch Deck(s)
Road Frontage Private
Attached Garage 1
Total Parking Spaces 1
Garage Y
Building
Lot Description Cleared, Corner
Story 2
Foundation Block
Sewer Septic Exists
Water Well
Architectural Style Cape Cod
Level or Stories 2
Additional Building Above Grade, Below Grade
Structure Type Dry Wall
New Construction N
Schools
Elementary Schools Love Creek
Middle Schools Beacon
High Schools Cape Henlopen
School District Cape Henlopen
Others
Senior Community No
Tax ID 234-06.00-153.00
Ownership Fee Simple
SqFt Source Assessor
Acceptable Financing Cash, Conventional, FHA
Horse Property N
Listing Terms Cash, Conventional, FHA
Financing Cash,Conventional,FHA
Special Listing Condition Standard
Read Less Info
Want to know what your home might be worth? Contact us for a FREE valuation!

Our team is ready to help you sell your home for the highest possible price ASAP

Bought with AMY PIETLOCK • Monument Sotheby's International Realty
"My job is to find and attract mastery-based agents to the office, protect the culture, and make sure everyone is happy! "
14291 Park Meadow Drive Suite 500, Chantilly, VA, 20151






