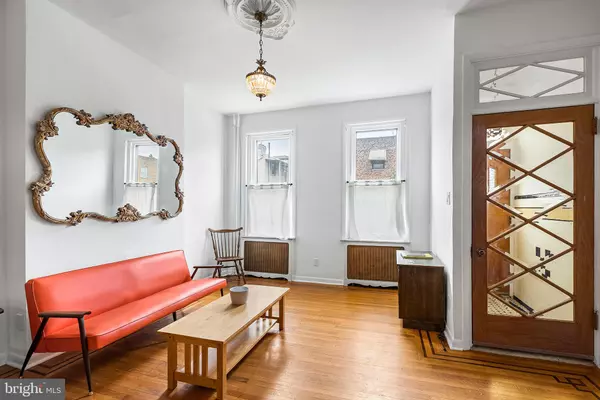$421,000
$379,000
11.1%For more information regarding the value of a property, please contact us for a free consultation.
3 Beds
1 Bath
1,200 SqFt
SOLD DATE : 06/21/2022
Key Details
Sold Price $421,000
Property Type Townhouse
Sub Type Interior Row/Townhouse
Listing Status Sold
Purchase Type For Sale
Square Footage 1,200 sqft
Price per Sqft $350
Subdivision East Passyunk Crossing
MLS Listing ID PAPH2117926
Sold Date 06/21/22
Style Straight Thru
Bedrooms 3
Full Baths 1
HOA Y/N N
Abv Grd Liv Area 1,200
Originating Board BRIGHT
Year Built 1925
Annual Tax Amount $4,149
Tax Year 2022
Lot Size 1,076 Sqft
Acres 0.02
Lot Dimensions 16.00 x 67.00
Property Description
Ready for a home with genuine personality in an incredible location? Bright and open with wood floors throughout, great original details, and high ceilings, this house has a special feel among South Philly rowhomes. You can sense the wider than average 16 foot lot size in the open living and dining room space, which leads to the lovely kitchen with custom imported Mexican tile, passthrough window, and plenty of storage space. Past the kitchen youll find the oversized backyard, with plenty of space for grilling, outdoor dining, gardening & putting up a hammock- youll want to spend time out there. Upstairs the wood floors continue, and youll find three good size bedrooms and a full bath. The dry basement is partially finished, hosts the washer and dryer, and has an additional large storage area in the back half. 1138 McKean is steps away from the best dining and coffee shops in Philadelphia on Passyunk Ave, 5 minutes from the Broad Street line, and perfectly positioned to enjoy everything South Philly has to offer. The house is move in ready, entirely re-wired from top to bottom, well maintained, and available immediately. This is the one. Check out the 3d tour, make your appointment, and make it yours.
Location
State PA
County Philadelphia
Area 19148 (19148)
Zoning RSA5
Direction North
Rooms
Basement Partially Finished
Interior
Hot Water Natural Gas
Heating Radiator
Cooling Window Unit(s)
Flooring Wood
Equipment Dryer - Gas, Oven/Range - Gas, Refrigerator
Furnishings Partially
Appliance Dryer - Gas, Oven/Range - Gas, Refrigerator
Heat Source Natural Gas
Laundry Basement
Exterior
Water Access N
Accessibility None
Garage N
Building
Story 2
Foundation Stone
Sewer Public Sewer
Water Public
Architectural Style Straight Thru
Level or Stories 2
Additional Building Above Grade, Below Grade
New Construction N
Schools
Elementary Schools Southwark
Middle Schools Southwark
High Schools South Philadelphia
School District The School District Of Philadelphia
Others
Senior Community No
Tax ID 394010000
Ownership Fee Simple
SqFt Source Assessor
Acceptable Financing Cash, Conventional, FHA, VA
Listing Terms Cash, Conventional, FHA, VA
Financing Cash,Conventional,FHA,VA
Special Listing Condition Standard
Read Less Info
Want to know what your home might be worth? Contact us for a FREE valuation!

Our team is ready to help you sell your home for the highest possible price ASAP

Bought with Katherine McCann • KW Philly

"My job is to find and attract mastery-based agents to the office, protect the culture, and make sure everyone is happy! "
14291 Park Meadow Drive Suite 500, Chantilly, VA, 20151





