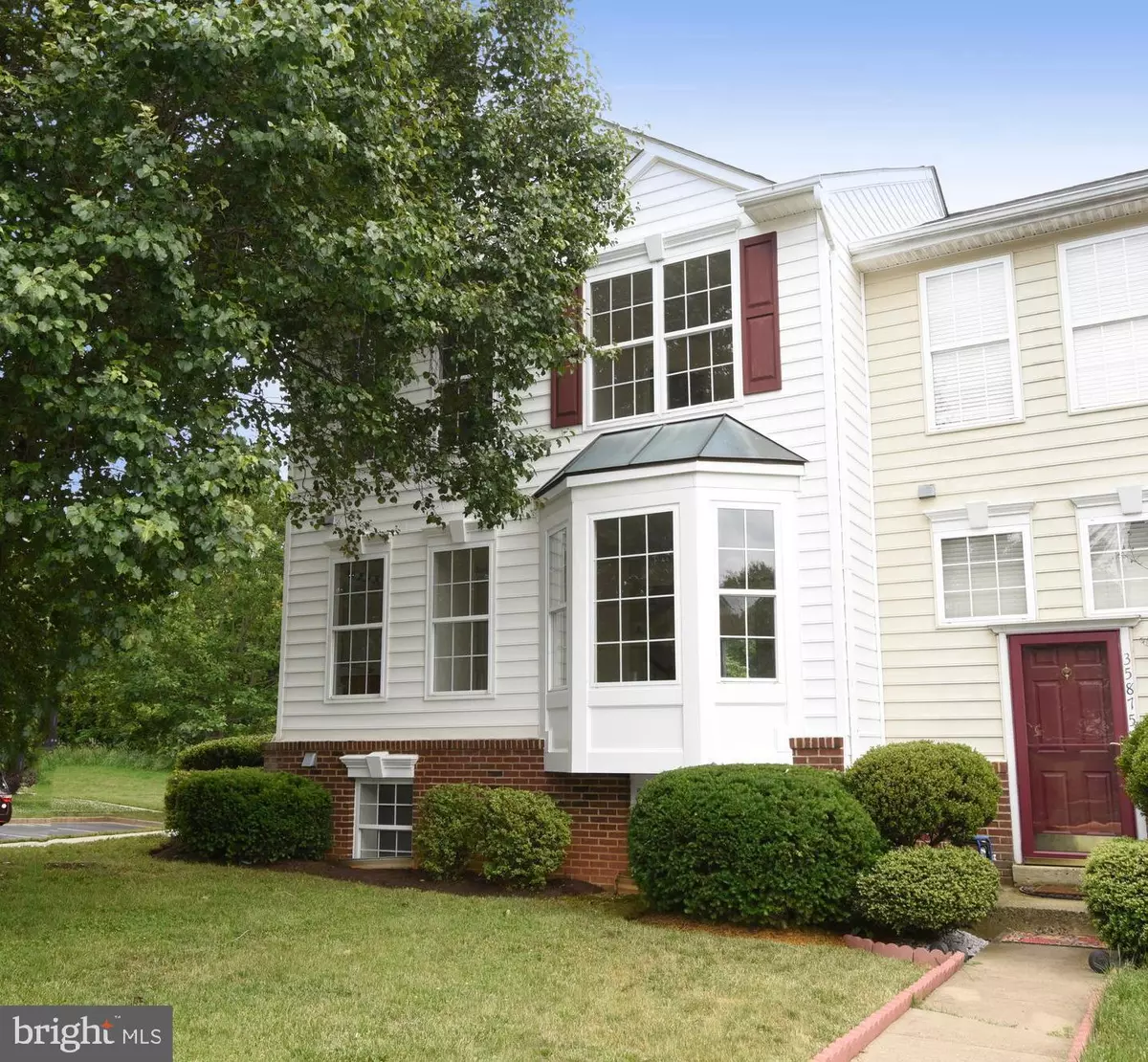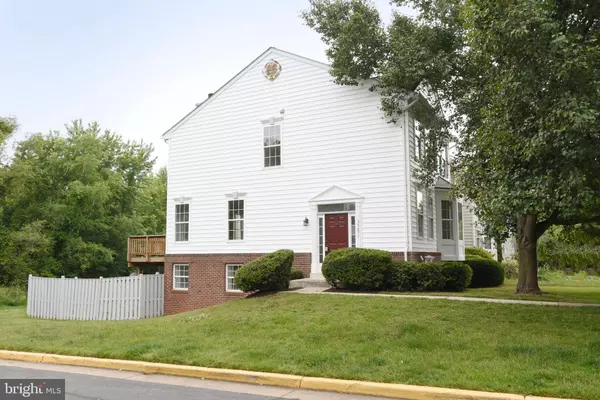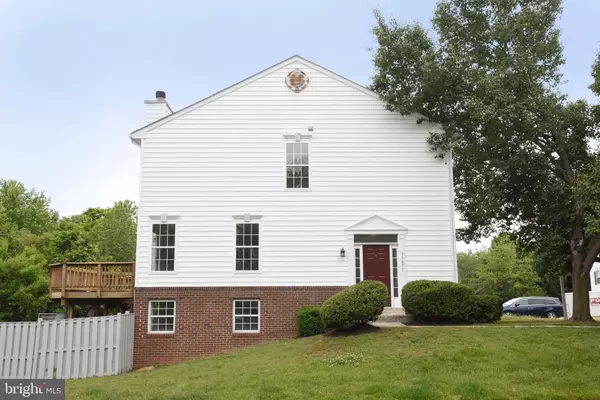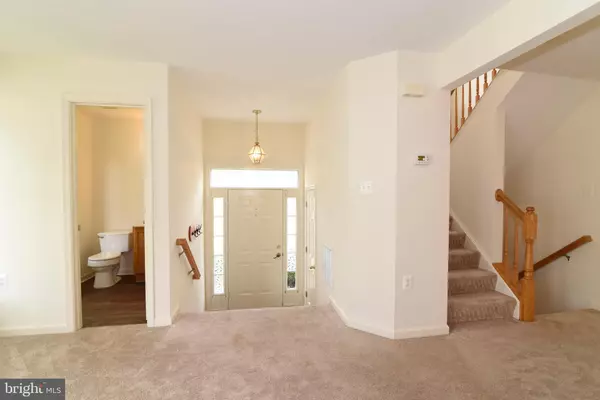$410,000
$389,000
5.4%For more information regarding the value of a property, please contact us for a free consultation.
4 Beds
4 Baths
2,112 SqFt
SOLD DATE : 06/28/2021
Key Details
Sold Price $410,000
Property Type Townhouse
Sub Type End of Row/Townhouse
Listing Status Sold
Purchase Type For Sale
Square Footage 2,112 sqft
Price per Sqft $194
Subdivision Round Hill
MLS Listing ID VALO440476
Sold Date 06/28/21
Style Other
Bedrooms 4
Full Baths 2
Half Baths 2
HOA Fees $80/mo
HOA Y/N Y
Abv Grd Liv Area 1,512
Originating Board BRIGHT
Year Built 1998
Annual Tax Amount $3,484
Tax Year 2021
Lot Size 2,614 Sqft
Acres 0.06
Property Description
All offers are due Sunday June 6th at 8:00PM. Great 4 BR 2 Full/2 Half BA END UNIT Townhome located in Round Hill! With over 2,100 sq. ft, this open floorplan offers Sunlight that filters in from all 3 sides leaving the home with a bright and airy feel. This property has been well maintained and has just been updated to include fresh paint throughout, New Luxury Vinyl Plank flooring in the kitchen, bathrooms and entry way, newly painted Cabinets with new hardware in the kitchen and new light fixtures in the dining area and upstairs bathrooms. With its location at the end of the street and backing up to the woods, this property offers more privacy than most. You can enjoy your evening or morning view from the large deck off of the kitchen . The home is located within walking distance to the Town of Round Hill, The Round Hill Aquatic Center, a quick drive to route 7 and just minutes from Purcellville for all of your shopping, dining and entertaining needs. Come and enjoy all of the amenities Western Loudoun Has to offer!
Location
State VA
County Loudoun
Zoning 01
Rooms
Other Rooms Living Room, Dining Room, Primary Bedroom, Bedroom 2, Bedroom 3, Bedroom 4, Kitchen, Laundry, Recreation Room, Bathroom 2, Primary Bathroom, Half Bath
Basement Full, Fully Finished, Walkout Level
Interior
Interior Features Breakfast Area, Ceiling Fan(s), Combination Dining/Living, Floor Plan - Traditional, Kitchen - Eat-In
Hot Water Electric
Heating Central, Heat Pump(s)
Cooling Central A/C
Fireplaces Number 1
Equipment Dishwasher, Disposal, Dryer, Microwave, Stove, Washer, Water Heater
Fireplace Y
Appliance Dishwasher, Disposal, Dryer, Microwave, Stove, Washer, Water Heater
Heat Source Electric
Exterior
Exterior Feature Deck(s), Patio(s)
Parking On Site 2
Amenities Available Jog/Walk Path, Pool - Outdoor, Tennis Courts, Tot Lots/Playground, Water/Lake Privileges
Water Access N
View Trees/Woods
Accessibility None
Porch Deck(s), Patio(s)
Garage N
Building
Story 3
Sewer Public Sewer
Water Public
Architectural Style Other
Level or Stories 3
Additional Building Above Grade, Below Grade
New Construction N
Schools
Middle Schools Harmony
High Schools Woodgrove
School District Loudoun County Public Schools
Others
HOA Fee Include Common Area Maintenance,Management,Pool(s),Snow Removal,Trash
Senior Community No
Tax ID 555358220000
Ownership Fee Simple
SqFt Source Assessor
Special Listing Condition Standard
Read Less Info
Want to know what your home might be worth? Contact us for a FREE valuation!

Our team is ready to help you sell your home for the highest possible price ASAP

Bought with Barbara B Branham • Atoka Properties
"My job is to find and attract mastery-based agents to the office, protect the culture, and make sure everyone is happy! "
14291 Park Meadow Drive Suite 500, Chantilly, VA, 20151






