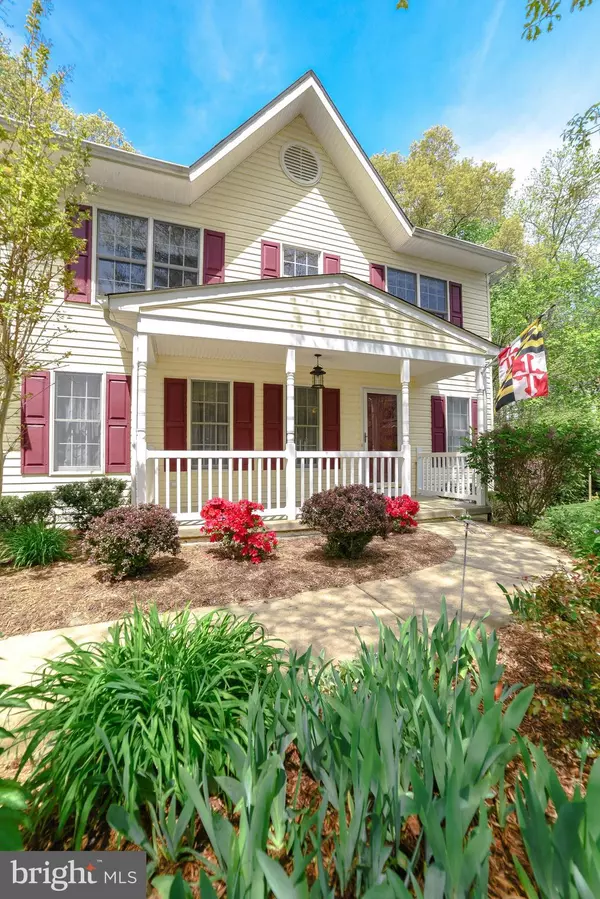$461,900
$469,900
1.7%For more information regarding the value of a property, please contact us for a free consultation.
4 Beds
3 Baths
2,316 SqFt
SOLD DATE : 06/15/2022
Key Details
Sold Price $461,900
Property Type Single Family Home
Sub Type Detached
Listing Status Sold
Purchase Type For Sale
Square Footage 2,316 sqft
Price per Sqft $199
Subdivision Pepper Ridge Of Wildewood
MLS Listing ID MDSM2006766
Sold Date 06/15/22
Style Colonial
Bedrooms 4
Full Baths 2
Half Baths 1
HOA Fees $46/ann
HOA Y/N Y
Abv Grd Liv Area 2,316
Originating Board BRIGHT
Year Built 2003
Annual Tax Amount $3,205
Tax Year 2021
Lot Size 0.311 Acres
Acres 0.31
Property Description
Just Listed! Beautiful Colonial nestled on a premium lot backing to trees and located on a cul de sac in Pepper Ridge. The original homeowner has meticulously maintained and updated this home throughout the years. This home has 4 bedrooms, 2 ½ bathrooms and an unfinished basement. As you enter the front door and into the foyer, off to the side is the formal dining room which is great for gatherings and entertaining. The open concept living area is inviting and spacious. The kitchen has upgraded cabinets, Corian countertops and bar style seating. The panty is large and has a wood shelving system perfect for storage. The family room is open to the kitchen, breakfast area and to the sliding doors leading outside. The screened porch is perfect for relaxing and enjoying the change of seasons. The back yard includes a paver patio, fire pit and hot tub. The home also includes a buried drain system which eliminates water on the property. The unfinished basement has plenty of space to add a rec room and has a rough in for a full bathroom. The basement sliding doors lead you out to the patio and back yard. The 2 car garage includes a garage door opener and easy access to the kitchen. Close to schools, shopping and easy access to Route 235. Schedule your online appointment today.
Location
State MD
County Saint Marys
Zoning PDR
Rooms
Basement Full, Unfinished, Walkout Level, Rough Bath Plumb, Rear Entrance, Space For Rooms
Interior
Interior Features Bar, Breakfast Area, Carpet, Family Room Off Kitchen, Floor Plan - Traditional, Formal/Separate Dining Room, Kitchen - Island, Kitchen - Table Space, Pantry, Primary Bath(s), Walk-in Closet(s), Upgraded Countertops
Hot Water Electric
Heating Heat Pump - Gas BackUp
Cooling Central A/C
Equipment Built-In Microwave, Dishwasher, Disposal, Dryer, Exhaust Fan, Icemaker, Refrigerator, Stove, Washer
Appliance Built-In Microwave, Dishwasher, Disposal, Dryer, Exhaust Fan, Icemaker, Refrigerator, Stove, Washer
Heat Source Electric
Exterior
Parking Features Garage - Front Entry, Garage Door Opener
Garage Spaces 4.0
Water Access N
Accessibility None
Attached Garage 2
Total Parking Spaces 4
Garage Y
Building
Story 3
Foundation Block
Sewer Public Sewer
Water Public
Architectural Style Colonial
Level or Stories 3
Additional Building Above Grade, Below Grade
New Construction N
Schools
School District St. Mary'S County Public Schools
Others
Senior Community No
Tax ID 1903070034
Ownership Fee Simple
SqFt Source Assessor
Special Listing Condition Standard
Read Less Info
Want to know what your home might be worth? Contact us for a FREE valuation!

Our team is ready to help you sell your home for the highest possible price ASAP

Bought with William Brooke Matthews • RE/MAX 100

"My job is to find and attract mastery-based agents to the office, protect the culture, and make sure everyone is happy! "
14291 Park Meadow Drive Suite 500, Chantilly, VA, 20151






