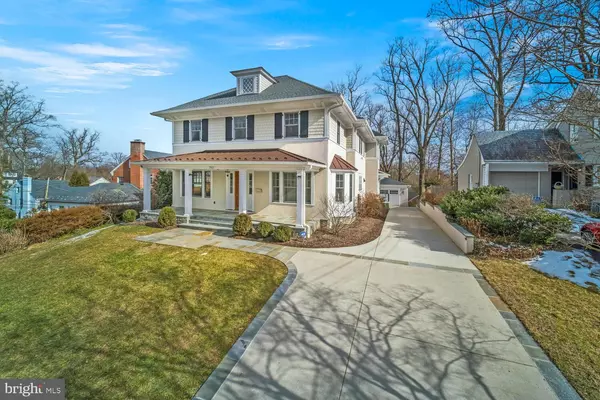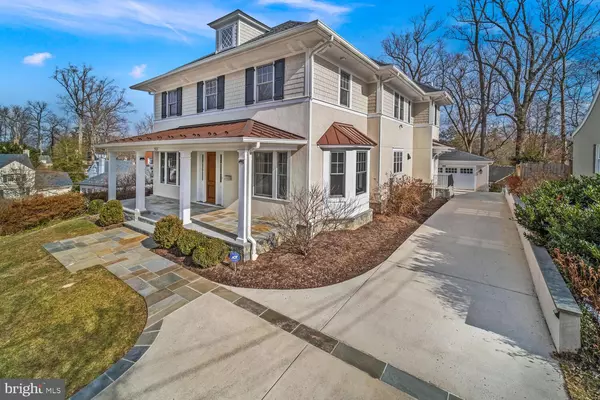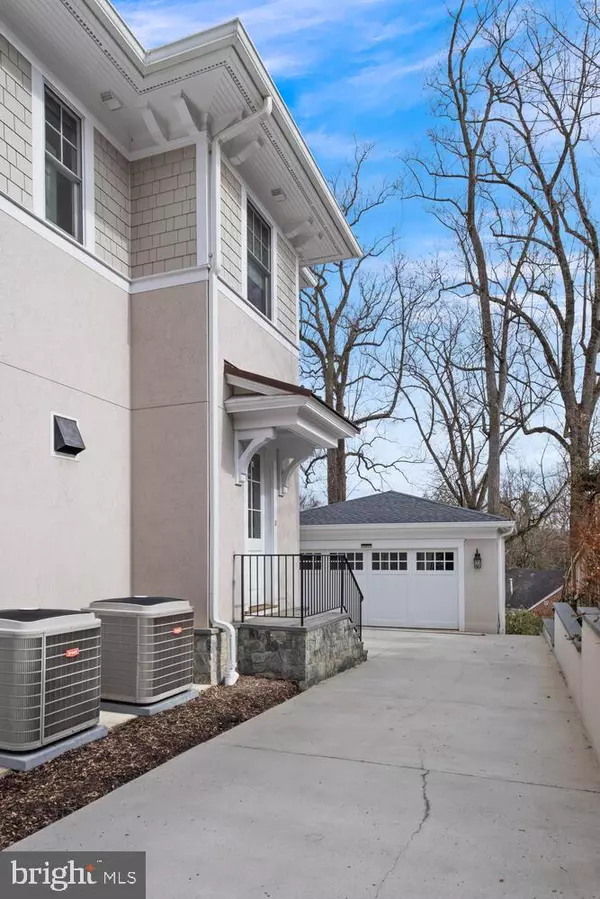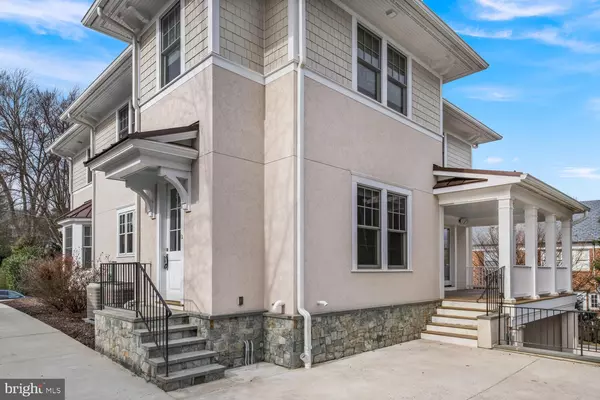$2,500,000
$2,550,000
2.0%For more information regarding the value of a property, please contact us for a free consultation.
6 Beds
6 Baths
5,816 SqFt
SOLD DATE : 05/28/2021
Key Details
Sold Price $2,500,000
Property Type Single Family Home
Sub Type Detached
Listing Status Sold
Purchase Type For Sale
Square Footage 5,816 sqft
Price per Sqft $429
Subdivision Rollingwood
MLS Listing ID MDMC744374
Sold Date 05/28/21
Style Craftsman
Bedrooms 6
Full Baths 5
Half Baths 1
HOA Y/N N
Abv Grd Liv Area 4,360
Originating Board BRIGHT
Year Built 2015
Annual Tax Amount $29,462
Tax Year 2021
Lot Size 8,904 Sqft
Acres 0.2
Property Description
Undeniably prime and luxurious, this grand custom estate nestled in a quiet pocket of Chevy Chase, offers over 5,000 square ft of immaculate living space spread over 4 levels. Upon entering, the quietly sophisticated ambience of the formal dining room and living room, sets a benchmark in gracious living. Beyond this, the open floor plan, light and bright, with exotic hardwood floors and coffered ceilings, features a stunning gourmet kitchen with high-end appliances, marble countertops and a functional butler's pantry - an entertainer's dream. This residence boasts of a spacious owner's suite with rich appointments such as double walk-in closets, lush marble throughout the spa-like bath, the comfort of heated floors, and a loft built to accommodate multigenerational living. The expansive basement comprises of a bespoke temp-controlled wine cellar, media room and other generously-sized multipurpose spaces to suit your needs. Multi-room surround sound throughout the house! If you are seeking a luxurious lifestyle in a premier location, this home is hard to beat! Every convenience just minutes away. www.7305Brennon.com
Location
State MD
County Montgomery
Zoning R60
Rooms
Basement Fully Finished, Heated, Rear Entrance
Interior
Interior Features Attic, Breakfast Area, Built-Ins, Butlers Pantry, Carpet, Combination Kitchen/Dining, Combination Kitchen/Living, Crown Moldings, Dining Area, Family Room Off Kitchen, Floor Plan - Open, Formal/Separate Dining Room, Kitchen - Eat-In, Kitchen - Gourmet, Kitchen - Island, Pantry, Recessed Lighting, Soaking Tub, Sprinkler System, Tub Shower, Upgraded Countertops, Walk-in Closet(s), Wine Storage, Wood Floors, Wainscotting, Primary Bath(s)
Hot Water Natural Gas
Heating Forced Air
Cooling Central A/C
Flooring Hardwood, Marble, Fully Carpeted
Fireplaces Number 2
Fireplaces Type Fireplace - Glass Doors, Wood
Equipment Built-In Microwave, Dishwasher, Disposal, Dryer, Energy Efficient Appliances, ENERGY STAR Clothes Washer, ENERGY STAR Dishwasher, Oven/Range - Gas, Six Burner Stove, Stainless Steel Appliances, Washer
Fireplace Y
Window Features Double Hung,Wood Frame
Appliance Built-In Microwave, Dishwasher, Disposal, Dryer, Energy Efficient Appliances, ENERGY STAR Clothes Washer, ENERGY STAR Dishwasher, Oven/Range - Gas, Six Burner Stove, Stainless Steel Appliances, Washer
Heat Source None
Laundry Upper Floor
Exterior
Exterior Feature Patio(s), Porch(es)
Parking Features Garage - Rear Entry, Garage Door Opener
Garage Spaces 6.0
Utilities Available Electric Available, Natural Gas Available, Phone Available, Sewer Available, Water Available
Water Access N
Roof Type Asphalt
Accessibility Level Entry - Main
Porch Patio(s), Porch(es)
Total Parking Spaces 6
Garage Y
Building
Lot Description Backs to Trees
Story 4
Sewer Public Sewer
Water Public
Architectural Style Craftsman
Level or Stories 4
Additional Building Above Grade, Below Grade
Structure Type 9'+ Ceilings,Dry Wall,Tray Ceilings
New Construction N
Schools
Elementary Schools Chevy Chase
High Schools Bethesda-Chevy Chase
School District Montgomery County Public Schools
Others
Pets Allowed Y
Senior Community No
Tax ID 160700533087
Ownership Fee Simple
SqFt Source Assessor
Security Features Carbon Monoxide Detector(s),Sprinkler System - Indoor,Smoke Detector
Horse Property N
Special Listing Condition Standard
Pets Allowed No Pet Restrictions
Read Less Info
Want to know what your home might be worth? Contact us for a FREE valuation!

Our team is ready to help you sell your home for the highest possible price ASAP

Bought with Hans L Wydler • Compass

"My job is to find and attract mastery-based agents to the office, protect the culture, and make sure everyone is happy! "
14291 Park Meadow Drive Suite 500, Chantilly, VA, 20151






