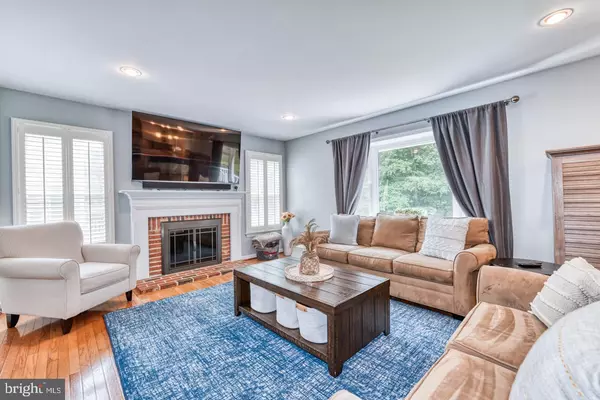$748,000
$787,000
5.0%For more information regarding the value of a property, please contact us for a free consultation.
5 Beds
3 Baths
2,915 SqFt
SOLD DATE : 08/09/2022
Key Details
Sold Price $748,000
Property Type Single Family Home
Sub Type Detached
Listing Status Sold
Purchase Type For Sale
Square Footage 2,915 sqft
Price per Sqft $256
Subdivision Fairfield At Farmv
MLS Listing ID PABU2030898
Sold Date 08/09/22
Style Colonial
Bedrooms 5
Full Baths 2
Half Baths 1
HOA Y/N N
Abv Grd Liv Area 2,915
Originating Board BRIGHT
Year Built 1991
Annual Tax Amount $12,075
Tax Year 2021
Lot Size 0.379 Acres
Acres 0.38
Lot Dimensions 0.00 x 0.00
Property Description
Welcome Home to this GORGEOUS brick front 5 bedroom home in the desirable Fairfield neighborhood of Lower Makefield. Enter into the 2-story foyer to view your spacious formal living room (currently used as an exercise room), formal dining room and renovated powder room. Step further back to your STUNNING kitchen with custom cabinetry, quartz counter tops, tile backsplash and stainless steel appliances which opens to the family room with brick wood-burning fireplace and bay window. The family room and kitchen both overlook the amazing private & flat backyard backing to township owned land for a tranquil entertaining space! Head upstairs to find 5 full bedrooms and 2 full bathrooms. The primary suite has a spa-like ensuite bath with a double sink marble top vanity, custom cabinetry, mirrors with storage, over-sized shower with designer tiles with separate tub! The primary bedroom also features a dressing area with marble top vanity, his and her walk-in closets, ceiling fan and tray ceiling. The additional 4 bedrooms on this level are all very spacious, as well as a full hall bath. Downstairs would not be complete without the finished basement for entertaining! This level has waterproof luxury vinyl flooring, and a completely built in movie projection screen with surround sound and projector! The perfect entertaining space! This home also has a side entry 2 car garage and newer HVAC and roof. Located in the amazing Pennsbury School District, and conveniently located near I-95 for commuting to both NYC and Philadelphia, near the Makefield Highlands Golf Course and near the Delaware Canal Path for running/biking. This home has so much to offer, dont miss it!
Location
State PA
County Bucks
Area Lower Makefield Twp (10120)
Zoning R1
Rooms
Other Rooms Living Room, Dining Room, Primary Bedroom, Bedroom 2, Bedroom 3, Bedroom 4, Bedroom 5, Kitchen, Family Room, Laundry, Bathroom 2, Primary Bathroom, Half Bath
Basement Full, Fully Finished
Interior
Interior Features Attic/House Fan, Butlers Pantry
Hot Water Natural Gas
Heating Forced Air
Cooling Central A/C
Flooring Carpet, Tile/Brick, Wood
Fireplaces Number 1
Fireplaces Type Brick
Equipment Built-In Range
Fireplace Y
Appliance Built-In Range
Heat Source Natural Gas
Laundry Main Floor
Exterior
Exterior Feature Patio(s)
Garage Spaces 3.0
Utilities Available Cable TV
Water Access N
Roof Type Pitched,Shingle
Accessibility None
Porch Patio(s)
Total Parking Spaces 3
Garage N
Building
Story 2
Foundation Concrete Perimeter
Sewer Public Sewer
Water Public
Architectural Style Colonial
Level or Stories 2
Additional Building Above Grade, Below Grade
Structure Type Cathedral Ceilings
New Construction N
Schools
School District Pennsbury
Others
Senior Community No
Tax ID 20-007-071
Ownership Fee Simple
SqFt Source Assessor
Security Features Security System
Acceptable Financing Conventional, FHA, VA, Cash
Listing Terms Conventional, FHA, VA, Cash
Financing Conventional,FHA,VA,Cash
Special Listing Condition Standard
Read Less Info
Want to know what your home might be worth? Contact us for a FREE valuation!

Our team is ready to help you sell your home for the highest possible price ASAP

Bought with Melanie T Sessa • Keller Williams Real Estate-Langhorne

"My job is to find and attract mastery-based agents to the office, protect the culture, and make sure everyone is happy! "
14291 Park Meadow Drive Suite 500, Chantilly, VA, 20151






