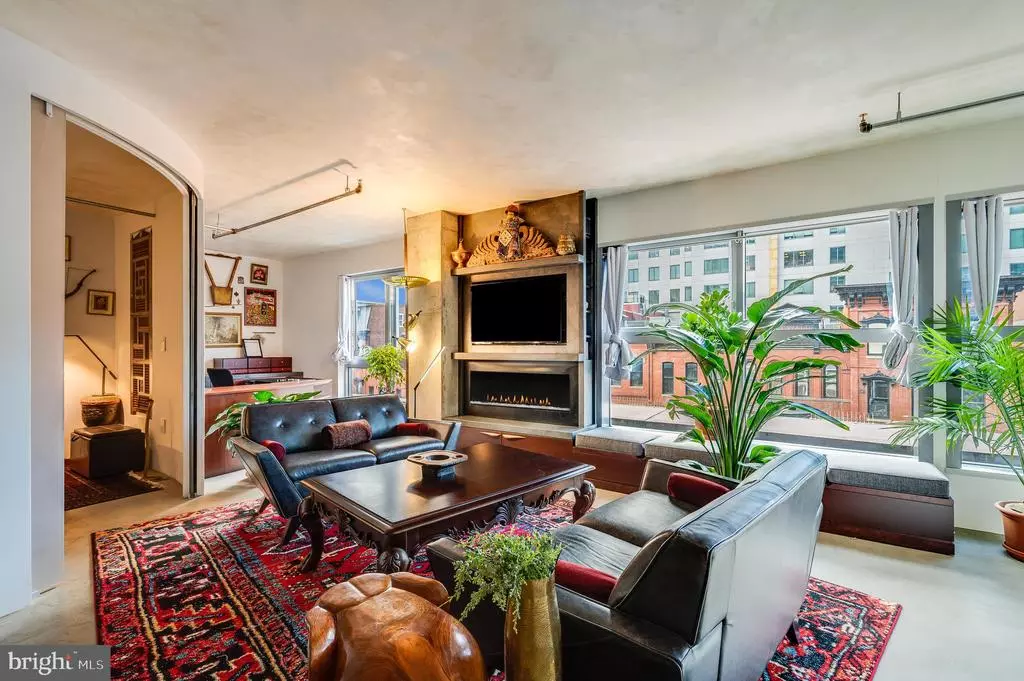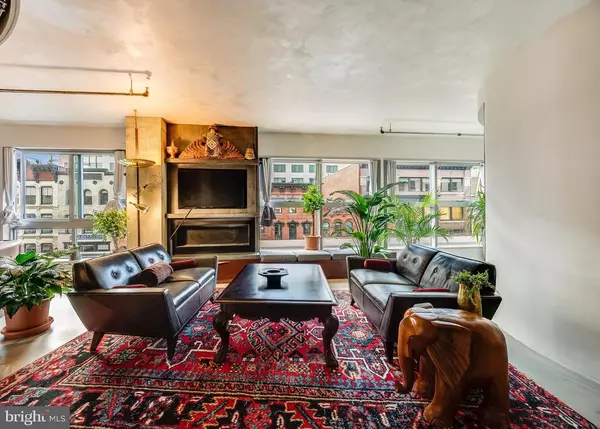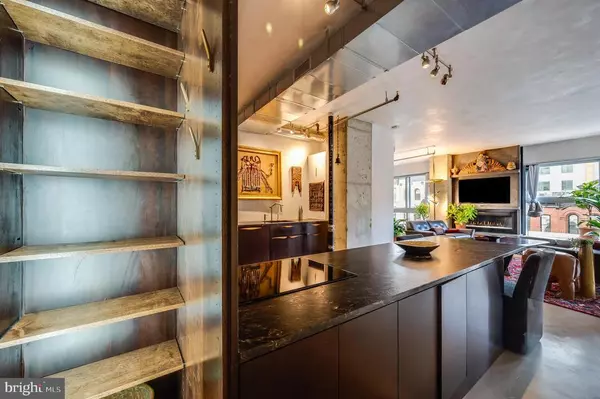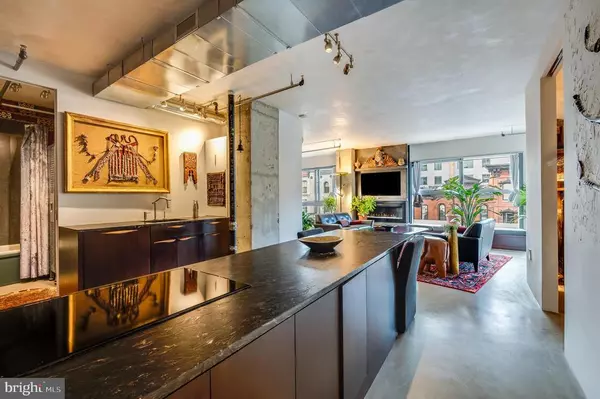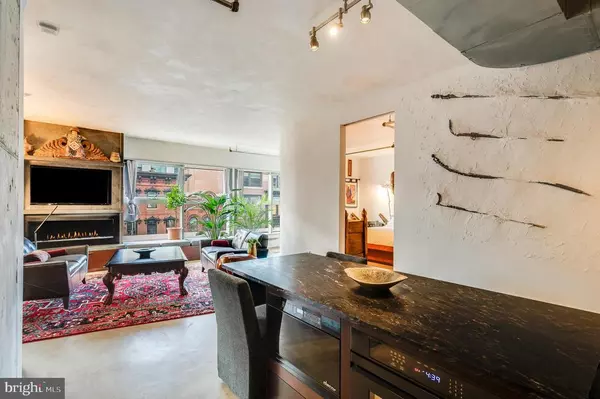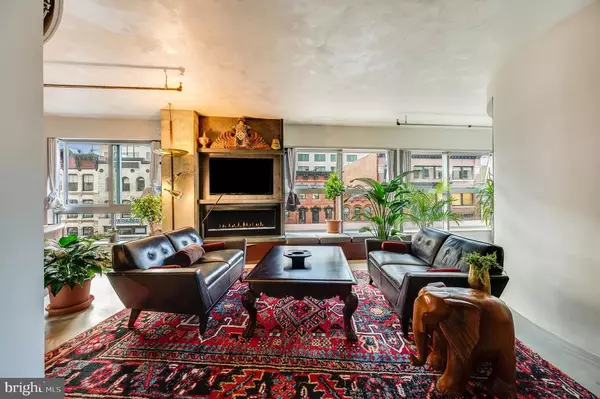$715,000
$675,000
5.9%For more information regarding the value of a property, please contact us for a free consultation.
2 Beds
2 Baths
974 SqFt
SOLD DATE : 04/02/2021
Key Details
Sold Price $715,000
Property Type Condo
Sub Type Condo/Co-op
Listing Status Sold
Purchase Type For Sale
Square Footage 974 sqft
Price per Sqft $734
Subdivision Central
MLS Listing ID DCDC508122
Sold Date 04/02/21
Style Contemporary
Bedrooms 2
Full Baths 2
Condo Fees $981/mo
HOA Y/N Y
Abv Grd Liv Area 974
Originating Board BRIGHT
Year Built 2005
Annual Tax Amount $4,050
Tax Year 2020
Property Description
FOR SALE: Spacious and sleek 3rd floor, 2BR/2BA home with a fireplace at Gallery Place in the heart of Washington, DC. Gorgeous exposed concrete flooring with an epoxy coating throughout and gorgeous exposed sealed concrete pillars. The home gets plenty of light from the west facing windows. The Windows look out onto the longest and last remaining stretch of Victorian Architecture in downtown Washington, DC. The cityscape across the street dates back to the time shortly after the American Civil War. Modern appliances, granite counters. The Master Bedroom and the Second Bedroom both have en-suite baths and walk-in closet. The Regal 14 Movie Theater and Capitol One Arena are next door and can be access by walking down the hall and taking the elevator. - Homeowner will include 250 square foot storage unit on the 11th floor measuring 12 x 22 x 10 with the sale of the home.
Location
State DC
County Washington
Zoning D6R
Direction East
Rooms
Main Level Bedrooms 2
Interior
Interior Features Combination Kitchen/Dining, Flat
Hot Water Electric
Heating Heat Pump(s)
Cooling Heat Pump(s)
Fireplaces Number 1
Fireplaces Type Free Standing, Insert, Metal, Other
Equipment Built-In Microwave, Cooktop, Dishwasher, Disposal, Dryer - Electric, Energy Efficient Appliances, Icemaker, Oven/Range - Electric, Refrigerator, Washer, Washer/Dryer Stacked, Water Heater
Furnishings Yes
Fireplace Y
Appliance Built-In Microwave, Cooktop, Dishwasher, Disposal, Dryer - Electric, Energy Efficient Appliances, Icemaker, Oven/Range - Electric, Refrigerator, Washer, Washer/Dryer Stacked, Water Heater
Heat Source Electric, Natural Gas
Exterior
Parking Features Additional Storage Area, Basement Garage, Covered Parking, Garage - Rear Entry, Garage Door Opener, Inside Access, Underground
Garage Spaces 200.0
Amenities Available Community Center, Concierge, Elevator, Exercise Room, Fitness Center, Gated Community, Library, Meeting Room, Party Room, Picnic Area, Security
Water Access N
Accessibility 36\"+ wide Halls
Attached Garage 200
Total Parking Spaces 200
Garage Y
Building
Story 1
Unit Features Hi-Rise 9+ Floors
Sewer Public Sewer
Water Public
Architectural Style Contemporary
Level or Stories 1
Additional Building Above Grade, Below Grade
New Construction N
Schools
School District District Of Columbia Public Schools
Others
Pets Allowed Y
HOA Fee Include Ext Bldg Maint,Lawn Maintenance,Management,Snow Removal,Water,Trash,Security Gate
Senior Community No
Tax ID 0455//2006
Ownership Condominium
Security Features 24 hour security,Desk in Lobby,Doorman,Exterior Cameras,Fire Detection System,Main Entrance Lock,Monitored,Security Gate,Sprinkler System - Indoor,Surveillance Sys
Horse Property N
Special Listing Condition Standard
Pets Allowed Dogs OK, Cats OK
Read Less Info
Want to know what your home might be worth? Contact us for a FREE valuation!

Our team is ready to help you sell your home for the highest possible price ASAP

Bought with Michael B Aubrey • Compass

"My job is to find and attract mastery-based agents to the office, protect the culture, and make sure everyone is happy! "
14291 Park Meadow Drive Suite 500, Chantilly, VA, 20151

