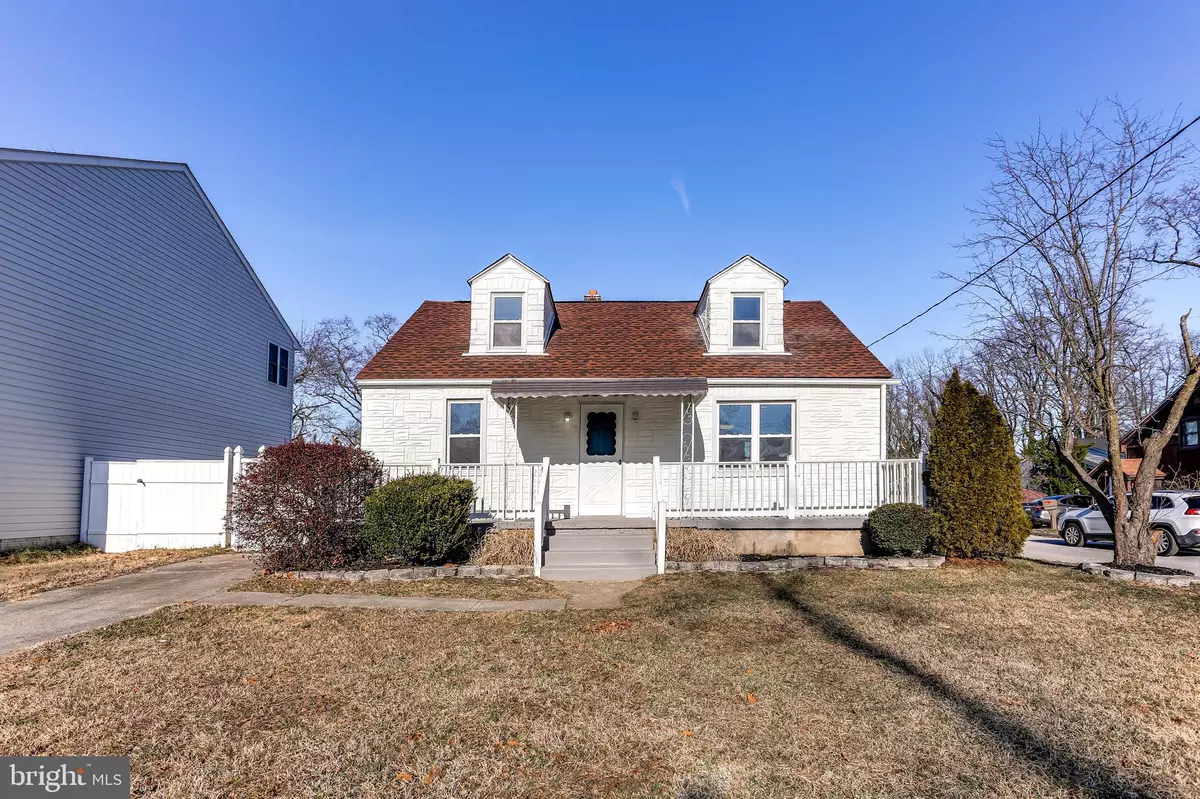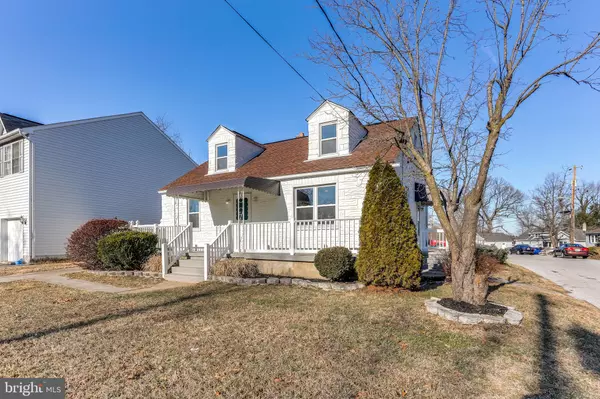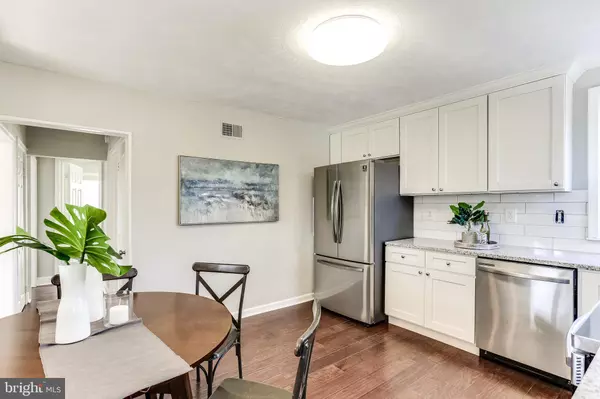$330,000
$325,000
1.5%For more information regarding the value of a property, please contact us for a free consultation.
3 Beds
2 Baths
1,830 SqFt
SOLD DATE : 04/09/2021
Key Details
Sold Price $330,000
Property Type Single Family Home
Sub Type Detached
Listing Status Sold
Purchase Type For Sale
Square Footage 1,830 sqft
Price per Sqft $180
Subdivision Green Haven
MLS Listing ID MDAA459258
Sold Date 04/09/21
Style Cape Cod
Bedrooms 3
Full Baths 2
HOA Y/N N
Abv Grd Liv Area 1,248
Originating Board BRIGHT
Year Built 1952
Annual Tax Amount $2,372
Tax Year 2021
Lot Size 5,000 Sqft
Acres 0.11
Property Description
Beautifully Remodeled 3 Bedroom, Two Full Bath Cape Cod in Highly Sought After Green Haven. Just Two Blocks From Stoney Creek and Green Haven Wharf. All New Kitchen with Granite Counter Tops and Stainless Steel Appliances. All New Hard Wood Flooring on Main Level. Recessed Lighting in Freshly Painted Living Room. Completely Remodeled Tub Bath on Main Level with Ceramic Tile and New Fixtures. Large Office on Mail Level Leading to a Brand New Deck. Finished Basement with Recessed Lighting, Full Shower Bath and Ceramic Tile. All New Carpet. Newer Roof and Windows. Upgraded Wiring and Plumbing. Fully Permitted Rehab. Corner Lot with 2 Driveways For Ample Parking. Newer HVAC System. Buyers will need to use Front Door Title for Settlement because AA County is Running Behind on Deed Recordation's Due To COVID.
Location
State MD
County Anne Arundel
Zoning R5
Rooms
Basement Other, Daylight, Partial, Heated, Interior Access, Outside Entrance, Partially Finished, Rear Entrance, Sump Pump, Walkout Stairs, Windows
Main Level Bedrooms 1
Interior
Interior Features Attic, Breakfast Area, Carpet, Combination Kitchen/Dining, Entry Level Bedroom, Floor Plan - Traditional, Kitchen - Eat-In, Kitchen - Table Space, Recessed Lighting, Tub Shower, Wood Floors
Hot Water Electric
Heating Central
Cooling Central A/C
Equipment Built-In Microwave, Dishwasher, Disposal, Dryer - Electric, Exhaust Fan, Icemaker, Oven/Range - Electric, Refrigerator, Stainless Steel Appliances, Washer, Water Heater
Furnishings No
Fireplace N
Window Features Casement,Double Hung,Double Pane,Energy Efficient,Insulated,Replacement,Vinyl Clad
Appliance Built-In Microwave, Dishwasher, Disposal, Dryer - Electric, Exhaust Fan, Icemaker, Oven/Range - Electric, Refrigerator, Stainless Steel Appliances, Washer, Water Heater
Heat Source Electric
Laundry Basement
Exterior
Exterior Feature Porch(es)
Garage Spaces 4.0
Fence Partially, Vinyl
Utilities Available Electric Available, Cable TV Available, Sewer Available, Water Available
Water Access Y
Water Access Desc Canoe/Kayak,Fishing Allowed,Personal Watercraft (PWC),Private Access,Swimming Allowed
Accessibility None
Porch Porch(es)
Total Parking Spaces 4
Garage N
Building
Lot Description Corner, Level
Story 3
Sewer Public Sewer
Water Public
Architectural Style Cape Cod
Level or Stories 3
Additional Building Above Grade, Below Grade
New Construction N
Schools
School District Anne Arundel County Public Schools
Others
Pets Allowed Y
Senior Community No
Tax ID 020338815128700
Ownership Fee Simple
SqFt Source Assessor
Acceptable Financing Cash, Conventional, Private, VA
Listing Terms Cash, Conventional, Private, VA
Financing Cash,Conventional,Private,VA
Special Listing Condition Standard
Pets Allowed Case by Case Basis
Read Less Info
Want to know what your home might be worth? Contact us for a FREE valuation!

Our team is ready to help you sell your home for the highest possible price ASAP

Bought with GIovanny Osorio • First Decision Realty LLC

"My job is to find and attract mastery-based agents to the office, protect the culture, and make sure everyone is happy! "
14291 Park Meadow Drive Suite 500, Chantilly, VA, 20151






