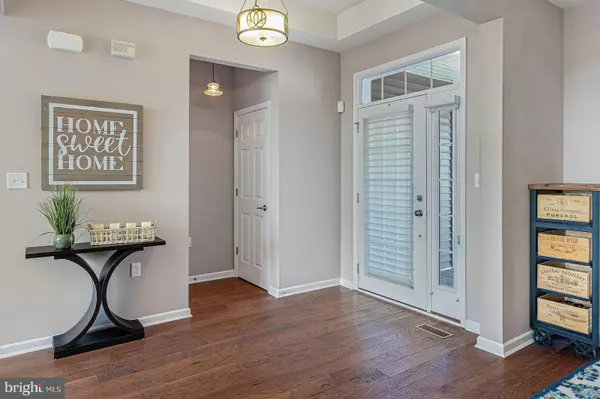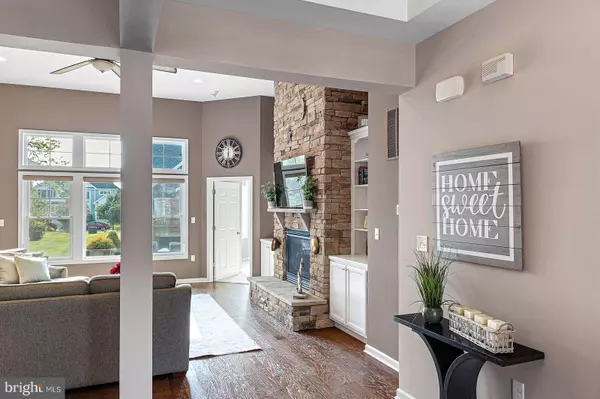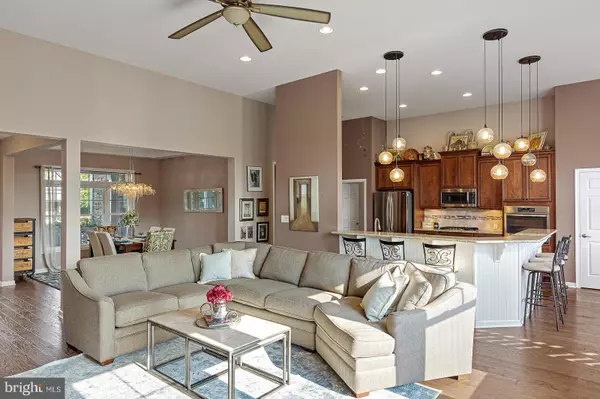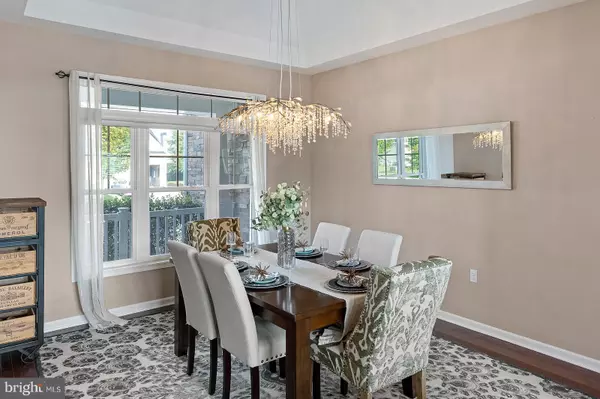$845,000
$845,000
For more information regarding the value of a property, please contact us for a free consultation.
3 Beds
3 Baths
2,585 SqFt
SOLD DATE : 10/20/2021
Key Details
Sold Price $845,000
Property Type Single Family Home
Sub Type Detached
Listing Status Sold
Purchase Type For Sale
Square Footage 2,585 sqft
Price per Sqft $326
Subdivision Senators
MLS Listing ID DESU2002790
Sold Date 10/20/21
Style Contemporary,Ranch/Rambler
Bedrooms 3
Full Baths 2
Half Baths 1
HOA Fees $160/qua
HOA Y/N Y
Abv Grd Liv Area 2,585
Originating Board BRIGHT
Year Built 2014
Annual Tax Amount $2,225
Tax Year 2021
Lot Size 10,019 Sqft
Acres 0.23
Lot Dimensions 81.00 x 120.00
Property Description
Schell Brothers Herring Point Model. One floor open- concept living, with a contemporary flair, in the highly desirable Senators neighborhood. Huge unfinished basement with roughed in plumbing. Features a formal dining room with tray ceiling. Large main bedroom with dual walk-in closets and a luxurious bath with soaking tub, tile shower with bench, and linen closet. Two other good size bedrooms and one and half baths. Gourmet kitchen overlooking the great room has a large center island, granite counters, and a large pantry. Great room with stone fireplace, built-ins and recessed lights. The bright sunroom leads outside to a big brick patio with fireplace, for entertaining. One- half block walk to the pool. Enjoy the Cape Region lifestyle, from your only 7 years young, gorgeous and spacious Lewes home.
Showings to begin August 16, 2021.
Location
State DE
County Sussex
Area Lewes Rehoboth Hundred (31009)
Zoning AR-1
Rooms
Basement Rough Bath Plumb, Sump Pump, Unfinished
Main Level Bedrooms 3
Interior
Interior Features Built-Ins, Carpet, Dining Area, Flat, Entry Level Bedroom, Family Room Off Kitchen, Kitchen - Eat-In, Pantry, Recessed Lighting, Tub Shower, Walk-in Closet(s), Window Treatments
Hot Water Natural Gas
Heating Central
Cooling Central A/C
Fireplaces Number 1
Heat Source Natural Gas
Laundry Main Floor
Exterior
Parking Features Garage - Front Entry
Garage Spaces 2.0
Amenities Available Club House, Community Center, Game Room, Fitness Center, Jog/Walk Path, Party Room, Pool - Outdoor
Water Access N
Accessibility 2+ Access Exits
Attached Garage 2
Total Parking Spaces 2
Garage Y
Building
Story 1
Sewer Public Sewer
Water Public
Architectural Style Contemporary, Ranch/Rambler
Level or Stories 1
Additional Building Above Grade, Below Grade
New Construction N
Schools
School District Cape Henlopen
Others
HOA Fee Include Common Area Maintenance,Health Club,Pool(s),Recreation Facility,Reserve Funds,Road Maintenance,Snow Removal,Trash
Senior Community No
Tax ID 335-12.00-583.00
Ownership Fee Simple
SqFt Source Assessor
Special Listing Condition Standard
Read Less Info
Want to know what your home might be worth? Contact us for a FREE valuation!

Our team is ready to help you sell your home for the highest possible price ASAP

Bought with CARRIE LINGO • Jack Lingo - Lewes
"My job is to find and attract mastery-based agents to the office, protect the culture, and make sure everyone is happy! "
14291 Park Meadow Drive Suite 500, Chantilly, VA, 20151






