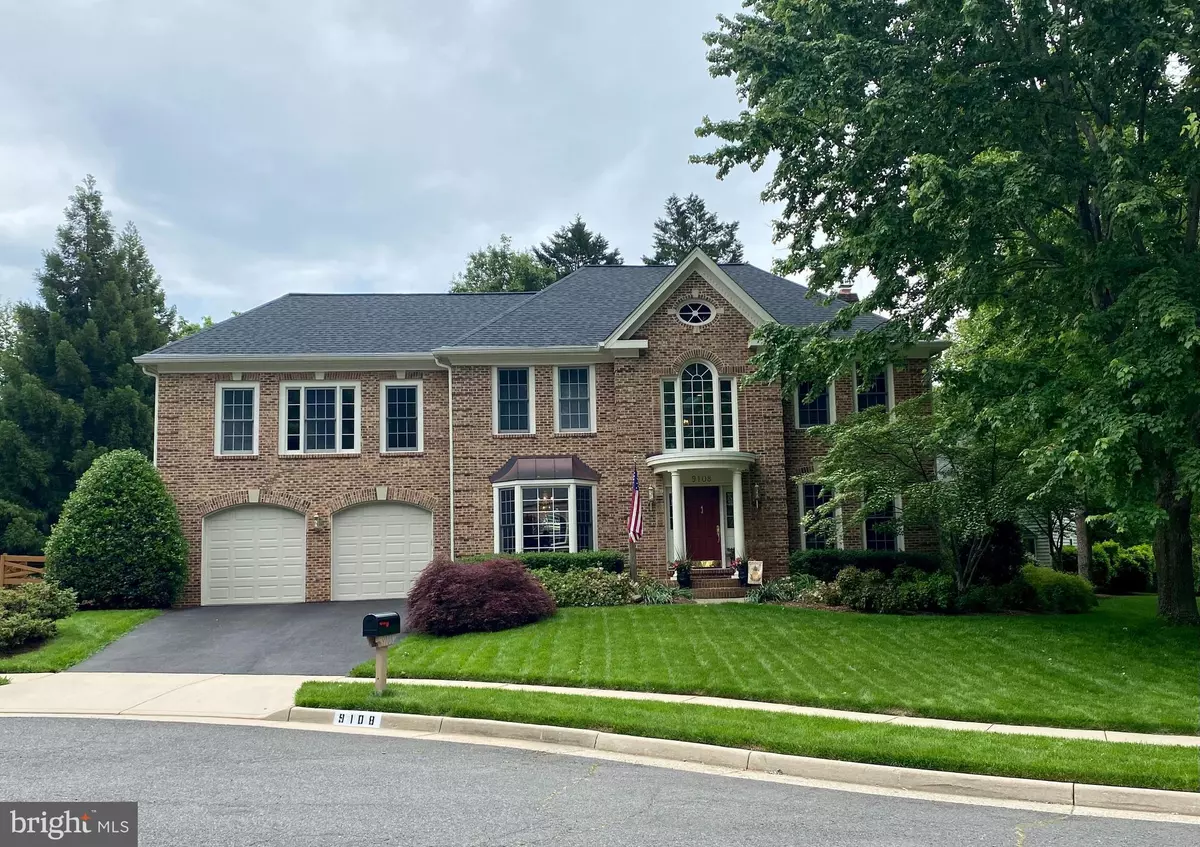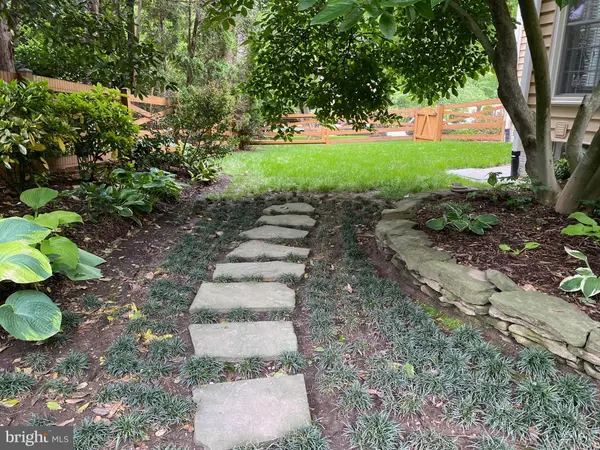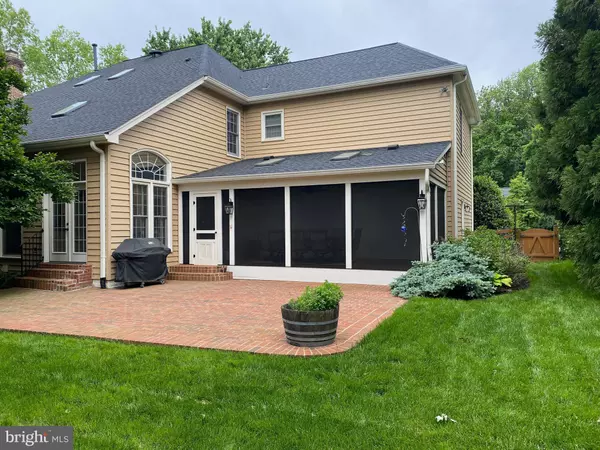$1,200,000
$1,100,000
9.1%For more information regarding the value of a property, please contact us for a free consultation.
4 Beds
4 Baths
4,747 SqFt
SOLD DATE : 06/30/2022
Key Details
Sold Price $1,200,000
Property Type Single Family Home
Sub Type Detached
Listing Status Sold
Purchase Type For Sale
Square Footage 4,747 sqft
Price per Sqft $252
Subdivision Crosspointe
MLS Listing ID VAFX2070832
Sold Date 06/30/22
Style Colonial
Bedrooms 4
Full Baths 3
Half Baths 1
HOA Fees $86/qua
HOA Y/N Y
Abv Grd Liv Area 3,647
Originating Board BRIGHT
Year Built 1992
Annual Tax Amount $11,135
Tax Year 2021
Lot Size 0.348 Acres
Acres 0.35
Property Description
Professional Photos will be uploaded by June 8th.
Welcome home! This stunning, stately and spacious colonial with great curb appeal is located on a cul-de-sac in the highly sought after and picturesque community of Crosspointe. With over 5,300 square feet of well-designed living space on .35 acre lot, this 4-bedroom, 3 full and 1 half bath home is a real gem with a floor plan for impressive formal entertaining and easy everyday living! The home has been meticulously maintained by the owners of 11 years, and updated continuously. Step inside from the stunning two-story foyer, to the inviting front living room, and refined dining room! To the impressive and open kitchen with gorgeous granite countertops, updated stainless-steel appliances (gourmet gas range and fridge with a built in Keurig!) and large breakfast room. From here access the HUGE screened in porch, perfect for entertaining and large brick patio! To the adjoining family room with gas fireplace, soaring ceilings and abundant natural light. Here you'll also find french doors to a refined private office with built-in shelving, a wood burning fireplace and large bay window. The half bath on this level is breathtaking, adorned with herringbone marble and gold fixtures. Upstairs the luxury master suite is designed for pampering with loads of closet space and has an outstanding bathroom with a garden soaker tub, European towel warmers and oversized dual sink vanity. The home also has upper level laundry, three additional generous-sized bedrooms and a full bath that has been beautifully updated with gray herringbone tile that will make you swoon. The traditional flow of this home is spacious and well-designed, punctuated by TALL ceilings, beautiful hardwood floors and custom moldings including a finished basement LARGE recreation room/exercise/game room, full bath and a HUGE workshop/unfinished storage room. Plus, a two-car garage with very high ceilings and paved driveway for extra parking. You will love the bright, cheerful rooms and the abundance of windows that allow natural light and seasonal enjoyment any time of year! It checks all the boxes for a forever home!
Crosspointe is a well-established and top rated neighborhood with two swimming pools, six tot lots, eight tennis courts, five multipurpose courts, two large and scenic ponds that you can fish in and a spacious community center, all extremely well maintained! Plus, with miles of association and county trails that are intertwined throughout the community, residents are within just a few miles of the beauty and recreational offerings. Lake Mercer, South Run Rec Center, Burke Lake Park, Fountainhead Regional Park, and two public golf courses - Burke Lake & Laurel Hills are nearby. The peaceful charm of the Historic Town of Occoquan, the Occoquan Reservoir and the beauty of the Virginia countryside are all just also short drive away. The Crosspointe community enjoys convenience to commuter corridors of I-95, Route 66, Route 123, and the Fairfax County Parkway; and public transportation including commuter lots with access to the Pentagon Express Bus, METRO, VRE, etc. Fairfax Station is a FANTASTIC place to live, with highly rated schools, easy access to modern amenities, lots of green spaces and quiet suburban living!
Roof & Skylights (2017), Gutters & Downspouts (2017), Siding and Insulation (2017). HVAC (2017), Hot Water Heater (2022), Appliances (Newer), Driveway (2017), Fireplace Insert (2012), Lighting (2018), Heat Pump (multi-zone, 2012), Landscaping, Deck, Several Interior/Exterior Doors/Windows and Window Shades (Newer)
Location
State VA
County Fairfax
Zoning 301
Rooms
Other Rooms Living Room, Dining Room, Primary Bedroom, Bedroom 2, Bedroom 3, Bedroom 4, Kitchen, Game Room, Family Room, Library, Foyer, Breakfast Room, Laundry, Loft, Storage Room, Primary Bathroom, Full Bath, Half Bath
Basement Connecting Stairway, Sump Pump, Fully Finished
Interior
Interior Features Breakfast Area, Kitchen - Gourmet, Dining Area, Chair Railings, Crown Moldings, Window Treatments, Upgraded Countertops, Primary Bath(s), Wainscotting, Wood Floors, Recessed Lighting, Floor Plan - Open
Hot Water Natural Gas
Heating Forced Air, Heat Pump(s), Humidifier, Zoned
Cooling Attic Fan, Ceiling Fan(s), Central A/C, Heat Pump(s), Zoned
Fireplaces Number 2
Fireplaces Type Gas/Propane, Fireplace - Glass Doors
Equipment Dishwasher, Disposal, Dryer, Humidifier, Icemaker, Oven - Double, Oven - Wall, Refrigerator, Washer, Oven/Range - Gas
Fireplace Y
Window Features Bay/Bow,Double Pane,Skylights
Appliance Dishwasher, Disposal, Dryer, Humidifier, Icemaker, Oven - Double, Oven - Wall, Refrigerator, Washer, Oven/Range - Gas
Heat Source Electric, Natural Gas
Laundry Upper Floor
Exterior
Exterior Feature Patio(s), Porch(es), Screened
Parking Features Garage Door Opener, Garage - Front Entry
Garage Spaces 2.0
Fence Split Rail
Utilities Available Under Ground
Amenities Available Basketball Courts, Common Grounds, Jog/Walk Path, Lake, Party Room, Pool - Outdoor, Tennis Courts, Tot Lots/Playground
Water Access N
View Scenic Vista
Roof Type Asphalt
Accessibility None
Porch Patio(s), Porch(es), Screened
Attached Garage 2
Total Parking Spaces 2
Garage Y
Building
Lot Description Cul-de-sac, Landscaping, Premium
Story 3
Foundation Concrete Perimeter
Sewer Public Sewer
Water Public
Architectural Style Colonial
Level or Stories 3
Additional Building Above Grade, Below Grade
Structure Type 2 Story Ceilings,9'+ Ceilings,Dry Wall,Vaulted Ceilings
New Construction N
Schools
Elementary Schools Silverbrook
Middle Schools South County
High Schools South County
School District Fairfax County Public Schools
Others
HOA Fee Include Common Area Maintenance,Pool(s),Trash
Senior Community No
Tax ID 0974 14090054A
Ownership Fee Simple
SqFt Source Assessor
Special Listing Condition Standard
Read Less Info
Want to know what your home might be worth? Contact us for a FREE valuation!

Our team is ready to help you sell your home for the highest possible price ASAP

Bought with April Fearnley • Compass

"My job is to find and attract mastery-based agents to the office, protect the culture, and make sure everyone is happy! "
14291 Park Meadow Drive Suite 500, Chantilly, VA, 20151






