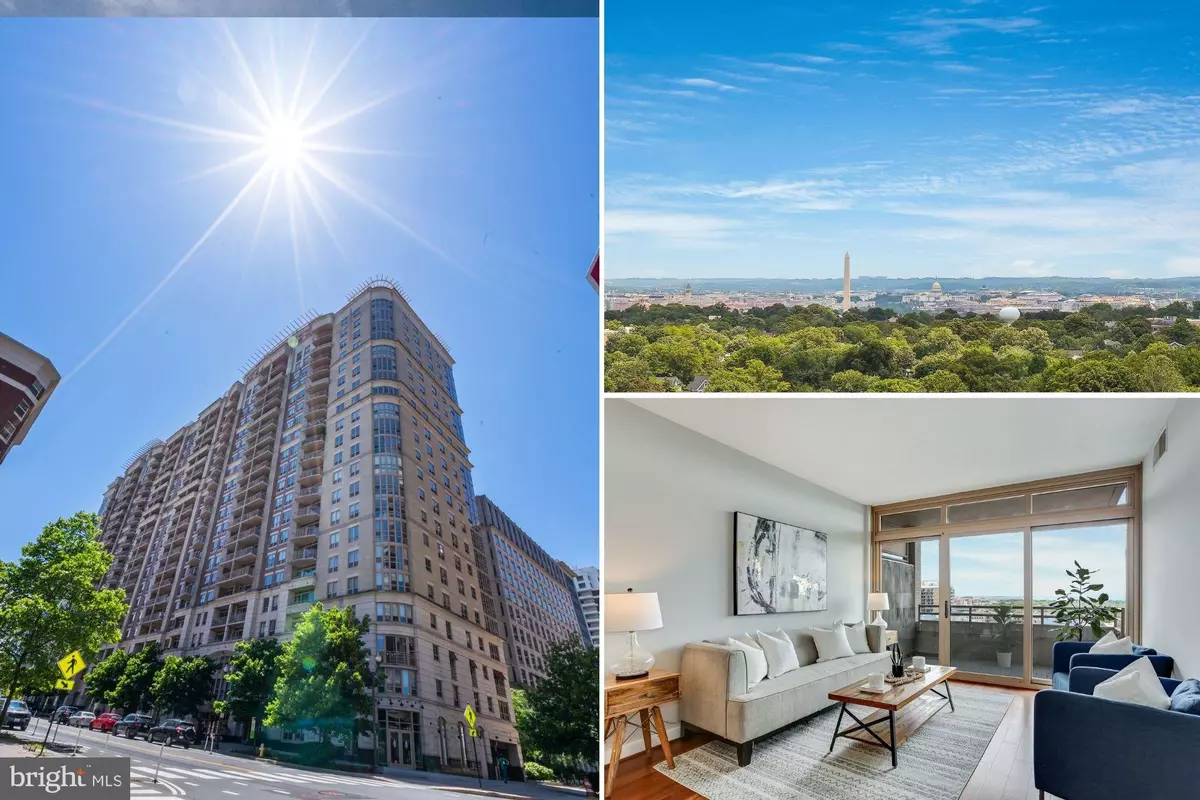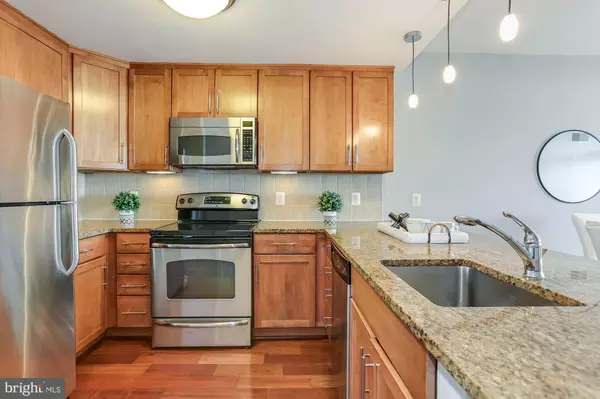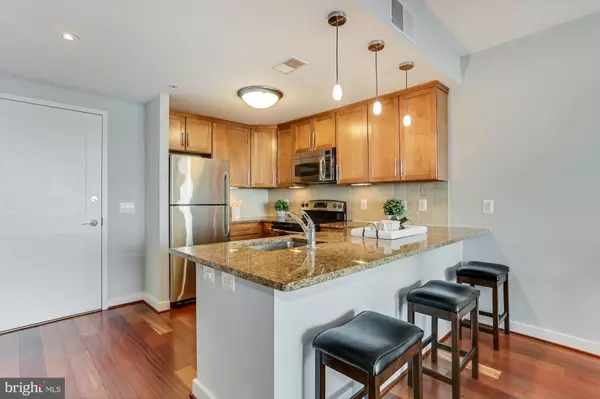$495,000
$499,900
1.0%For more information regarding the value of a property, please contact us for a free consultation.
1 Bed
1 Bath
684 SqFt
SOLD DATE : 06/24/2022
Key Details
Sold Price $495,000
Property Type Condo
Sub Type Condo/Co-op
Listing Status Sold
Purchase Type For Sale
Square Footage 684 sqft
Price per Sqft $723
Subdivision Residences At Liberty Center
MLS Listing ID VAAR2016504
Sold Date 06/24/22
Style Contemporary
Bedrooms 1
Full Baths 1
Condo Fees $441/mo
HOA Y/N N
Abv Grd Liv Area 684
Originating Board BRIGHT
Year Built 2008
Annual Tax Amount $4,950
Tax Year 2021
Property Description
Enjoy panoramic Washington DC views from this 17th floor stunner at the Residences at Liberty Center. The moment you walk into this condo, you realize its special. With eastern exposure, you can wake up to the sunrise and enjoy an abundance of natural light for most of the day. The kitchen has granite counters, stainless steel appliances, pendant lighting and a breakfast bar that opens to the main living area. The living room has beautiful hardwood floors, a dedicated dining space and sliding glass doors that open to the 17th floor open air balcony with views from Alexandria to Georgetown.
Hardwood floors extend into the owners suite has windows facing east, a ceiling fan and a gorgeously updated en-suite bath featuring a shower with a mosaic stone tile floor, updated fixtures and tile shower surround and an oversized dark blue vanity with quartz counters. The unit includes a washer/dryer and one secure garage parking space #129 on B1. Live in luxury and enjoy Liberty Centers high-end amenities, including a rooftop deck that includes views of the monument & Potomac, a rooftop pool & fitness center, a community room and a 24 hour concierge. Liberty Center is located just steps to the metro, the Ballston Quarter Mall, jogging trails, tons of great dining options, and more.
Location
State VA
County Arlington
Zoning C-O-A
Direction East
Rooms
Other Rooms Living Room, Primary Bedroom, Kitchen, Foyer
Main Level Bedrooms 1
Interior
Interior Features Combination Dining/Living, Floor Plan - Open, Upgraded Countertops, Wood Floors
Hot Water Electric
Heating Heat Pump(s)
Cooling Central A/C
Equipment Dishwasher, Disposal, Dryer, Icemaker, Microwave, Oven - Self Cleaning, Oven/Range - Electric, Refrigerator, Washer, Washer/Dryer Stacked
Fireplace N
Appliance Dishwasher, Disposal, Dryer, Icemaker, Microwave, Oven - Self Cleaning, Oven/Range - Electric, Refrigerator, Washer, Washer/Dryer Stacked
Heat Source Electric
Laundry Washer In Unit, Dryer In Unit, Has Laundry
Exterior
Parking Features Underground
Garage Spaces 1.0
Amenities Available Exercise Room, Party Room, Pool - Outdoor
Water Access N
View City, Scenic Vista
Accessibility None
Total Parking Spaces 1
Garage Y
Building
Story 1
Unit Features Hi-Rise 9+ Floors
Sewer Public Sewer
Water Public
Architectural Style Contemporary
Level or Stories 1
Additional Building Above Grade, Below Grade
New Construction N
Schools
Elementary Schools Ashlawn
Middle Schools Swanson
High Schools Washington-Liberty
School District Arlington County Public Schools
Others
Pets Allowed Y
HOA Fee Include Insurance,Parking Fee,Sewer,Trash,Water
Senior Community No
Tax ID 14-044-212
Ownership Condominium
Security Features 24 hour security,Main Entrance Lock
Special Listing Condition Standard
Pets Allowed Cats OK, Dogs OK
Read Less Info
Want to know what your home might be worth? Contact us for a FREE valuation!

Our team is ready to help you sell your home for the highest possible price ASAP

Bought with Miguel Eduardo Moscol Jr. • Century 21 Redwood Realty
"My job is to find and attract mastery-based agents to the office, protect the culture, and make sure everyone is happy! "
14291 Park Meadow Drive Suite 500, Chantilly, VA, 20151






