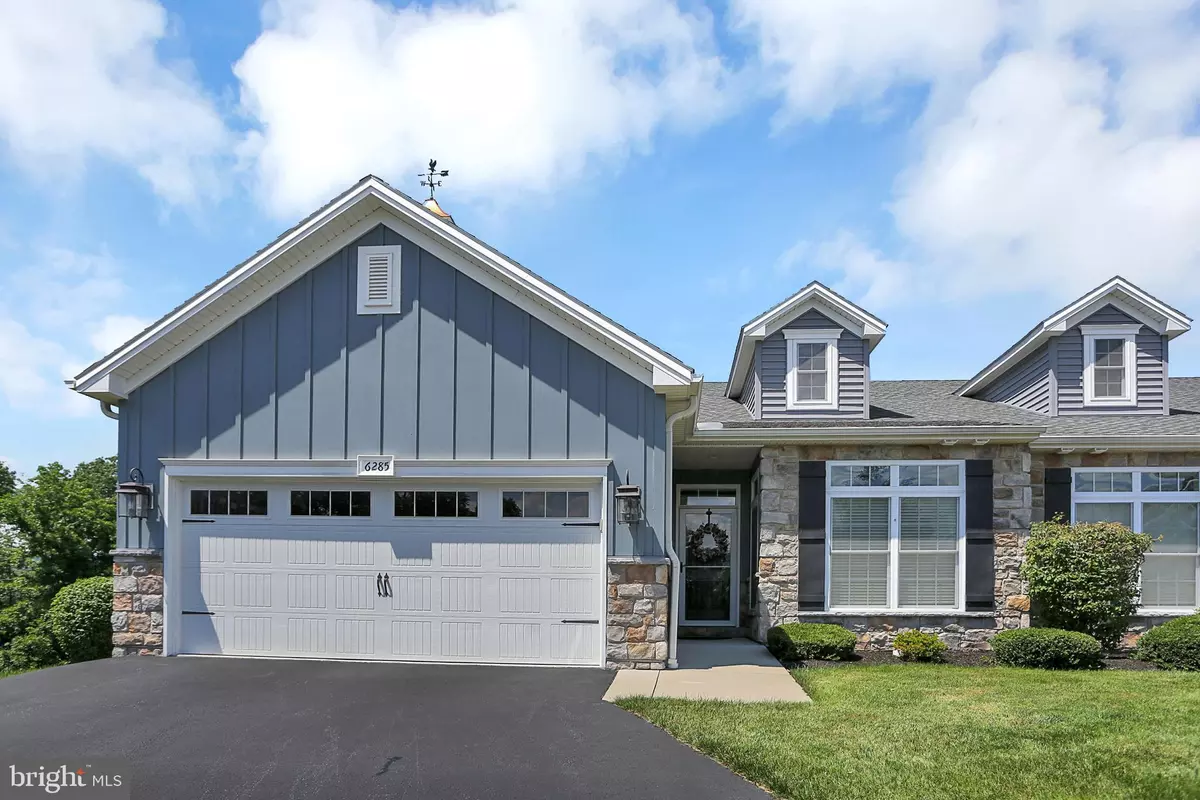$403,000
$375,000
7.5%For more information regarding the value of a property, please contact us for a free consultation.
3 Beds
2 Baths
1,776 SqFt
SOLD DATE : 08/08/2022
Key Details
Sold Price $403,000
Property Type Single Family Home
Sub Type Twin/Semi-Detached
Listing Status Sold
Purchase Type For Sale
Square Footage 1,776 sqft
Price per Sqft $226
Subdivision Thornhill
MLS Listing ID PACB2012704
Sold Date 08/08/22
Style Other
Bedrooms 3
Full Baths 2
HOA Fees $120/mo
HOA Y/N Y
Abv Grd Liv Area 1,776
Originating Board BRIGHT
Year Built 2014
Annual Tax Amount $3,762
Tax Year 2021
Lot Size 6,098 Sqft
Acres 0.14
Property Description
Sought after community of Thornhill. End unit ranch on a cul-de-sac backing to a tree lined yard for optimal privacy and views. This 3 bedroom 2 bath home shows like a model. Pristinely maintained and lightly lived in! Hardwood floors, open floor plan, vaulted ceiling and streaming natural light! Gourmet kitchen with tile back splash, granite counters and island seating for 4. Eat in dining. Large owner suite with walk in closet and opulent owner bath. Screened in porch for warm nights to enjoy the wildlife in your private backyard. Unfinished walk out basement waiting for your personal touch! Rare opportunity in the ideal location! Schedule your private tour today.
Location
State PA
County Cumberland
Area Hampden Twp (14410)
Zoning RESIDENTIAL
Rooms
Other Rooms Living Room, Dining Room, Primary Bedroom, Bedroom 2, Bedroom 3, Kitchen, Basement, Foyer, Laundry, Primary Bathroom, Full Bath, Screened Porch
Basement Poured Concrete, Full, Interior Access, Unfinished, Rough Bath Plumb
Main Level Bedrooms 3
Interior
Interior Features Combination Dining/Living, Built-Ins, Carpet, Ceiling Fan(s), Dining Area, Entry Level Bedroom, Family Room Off Kitchen, Floor Plan - Open, Kitchen - Eat-In, Kitchen - Island, Pantry, Primary Bath(s), Recessed Lighting, Skylight(s), Stall Shower, Tub Shower, Upgraded Countertops, Walk-in Closet(s), Window Treatments, Wood Floors
Hot Water Electric
Heating Forced Air
Cooling Ceiling Fan(s), Central A/C
Fireplaces Number 1
Fireplaces Type Gas/Propane, Mantel(s), Stone
Equipment Microwave, Dishwasher, Disposal, Oven/Range - Electric
Fireplace Y
Appliance Microwave, Dishwasher, Disposal, Oven/Range - Electric
Heat Source Natural Gas
Laundry Main Floor
Exterior
Exterior Feature Patio(s), Porch(es)
Parking Features Garage - Front Entry, Garage Door Opener, Inside Access
Garage Spaces 4.0
Utilities Available Cable TV Available
Water Access N
View Garden/Lawn, Trees/Woods
Roof Type Fiberglass,Asphalt
Accessibility None
Porch Patio(s), Porch(es)
Road Frontage Boro/Township, City/County
Attached Garage 2
Total Parking Spaces 4
Garage Y
Building
Story 1
Foundation Permanent
Sewer Public Sewer
Water Public
Architectural Style Other
Level or Stories 1
Additional Building Above Grade, Below Grade
New Construction N
Schools
High Schools Cumberland Valley
School District Cumberland Valley
Others
Senior Community No
Tax ID 10-15-1281-166
Ownership Fee Simple
SqFt Source Assessor
Acceptable Financing Conventional, VA, FHA, Cash
Listing Terms Conventional, VA, FHA, Cash
Financing Conventional,VA,FHA,Cash
Special Listing Condition Standard
Read Less Info
Want to know what your home might be worth? Contact us for a FREE valuation!

Our team is ready to help you sell your home for the highest possible price ASAP

Bought with J. MARK, BROKER CHIDESTER • TeamPete Realty Services, Inc.
"My job is to find and attract mastery-based agents to the office, protect the culture, and make sure everyone is happy! "
14291 Park Meadow Drive Suite 500, Chantilly, VA, 20151






