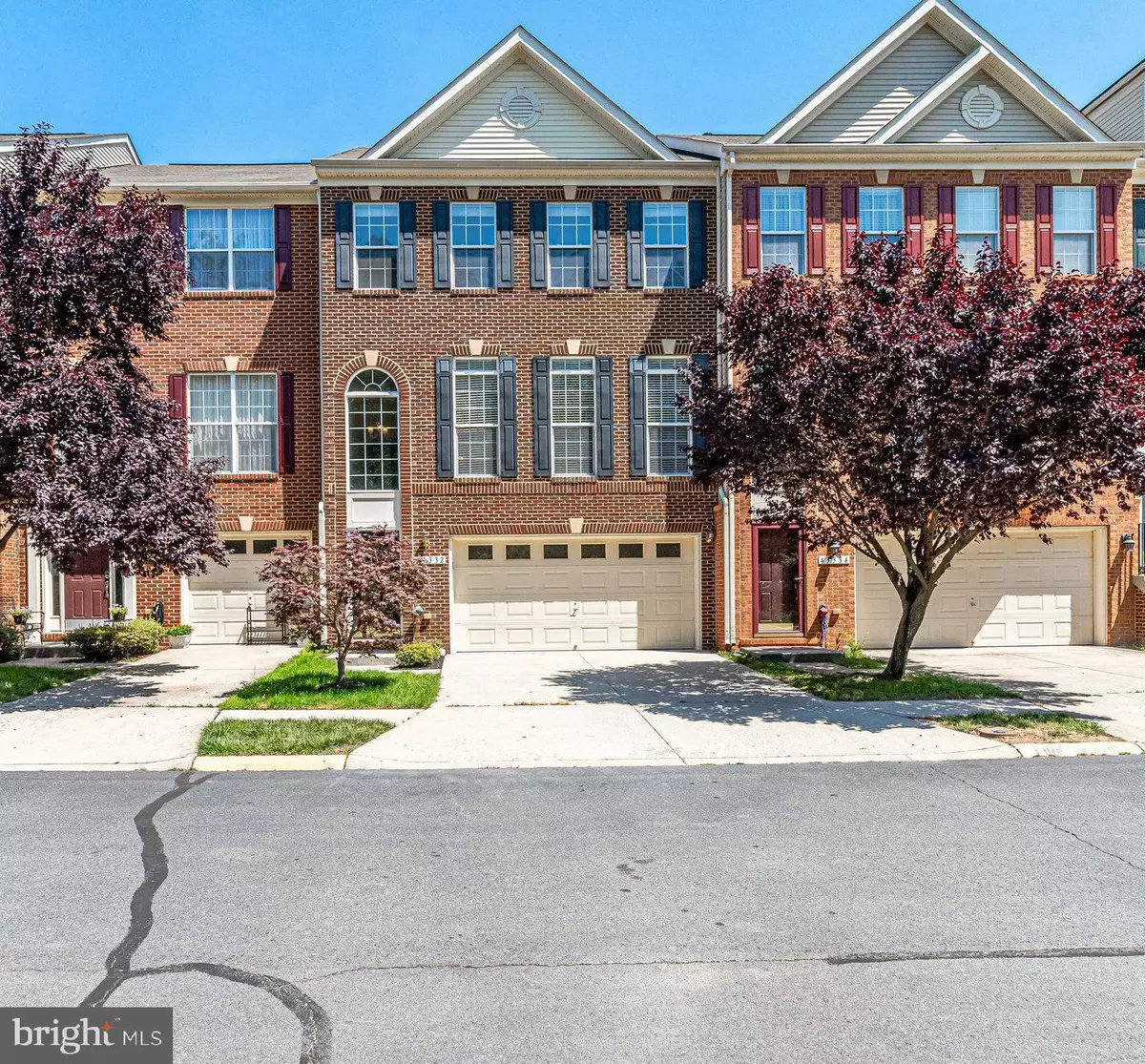$669,900
$669,900
For more information regarding the value of a property, please contact us for a free consultation.
4 Beds
4 Baths
2,864 SqFt
SOLD DATE : 08/30/2021
Key Details
Sold Price $669,900
Property Type Townhouse
Sub Type Interior Row/Townhouse
Listing Status Sold
Purchase Type For Sale
Square Footage 2,864 sqft
Price per Sqft $233
Subdivision Amberleigh
MLS Listing ID VALO2001850
Sold Date 08/30/21
Style Colonial
Bedrooms 4
Full Baths 3
Half Baths 1
HOA Fees $84/qua
HOA Y/N Y
Abv Grd Liv Area 2,864
Originating Board BRIGHT
Year Built 2008
Annual Tax Amount $5,439
Tax Year 2021
Lot Size 2,178 Sqft
Acres 0.05
Property Description
Sunny & Bright Richmond American Homes built Potomac model 24' wide townhome. 4 Bedroom, 3.5 Bath 2,864 Square Feet 2 Car Garage Town Home with bump-outs. On a premium lot backing to Woods & Trail. The whole house is freshly painted and New carpets. Hardwoods on the entire main level. Kitchen with Stainless Steel Appliances & Granite Countertops. Huge Master bedroom with walk-in closets. Master bathroom with separate shower & tub. Large size 2nd & 3rd bedrooms. Hall bath with dual vanities. Walk-in washer/dryer room at the Living level. Large basement with additional bedroom and full bath. Enjoy the composite deck backing to the common area. Fenced backyard with patio. Close to the new Ashburn silver station metro, airport, shopping, schools, Loudoun County Parkway & Dulles Greenway. Why give free rent back, move in right away. Take advantage of the historic low interest rates.
Location
State VA
County Loudoun
Zoning 05
Interior
Hot Water Natural Gas
Heating Forced Air
Cooling Ceiling Fan(s), Central A/C
Flooring Hardwood, Carpet, Ceramic Tile
Fireplaces Number 1
Equipment Built-In Microwave, Cooktop, Dishwasher, Disposal, Dryer - Electric, Dryer - Front Loading, Dryer, Exhaust Fan, Oven - Wall, Oven - Self Cleaning, Oven/Range - Electric, Washer, Water Heater
Furnishings No
Fireplace Y
Window Features Screens,Double Pane,Vinyl Clad
Appliance Built-In Microwave, Cooktop, Dishwasher, Disposal, Dryer - Electric, Dryer - Front Loading, Dryer, Exhaust Fan, Oven - Wall, Oven - Self Cleaning, Oven/Range - Electric, Washer, Water Heater
Heat Source Natural Gas, Electric
Laundry Dryer In Unit, Washer In Unit
Exterior
Exterior Feature Deck(s), Patio(s)
Parking Features Garage - Front Entry, Garage Door Opener, Inside Access, Oversized
Garage Spaces 4.0
Fence Wood
Utilities Available Multiple Phone Lines, Natural Gas Available, Under Ground, Water Available, Sewer Available, Cable TV Available, Electric Available, Phone Available
Amenities Available Basketball Courts, Common Grounds, Tot Lots/Playground
Water Access N
View Trees/Woods
Roof Type Asphalt
Accessibility None
Porch Deck(s), Patio(s)
Attached Garage 2
Total Parking Spaces 4
Garage Y
Building
Lot Description Backs - Open Common Area, Backs to Trees, Premium, Trees/Wooded, No Thru Street
Story 3
Foundation Slab
Sewer Public Sewer
Water Public
Architectural Style Colonial
Level or Stories 3
Additional Building Above Grade, Below Grade
New Construction N
Schools
Elementary Schools Moorefield Station
Middle Schools Stone Hill
High Schools Rock Ridge
School District Loudoun County Public Schools
Others
Pets Allowed N
HOA Fee Include Common Area Maintenance,Snow Removal,Road Maintenance,Trash
Senior Community No
Tax ID 120282966000
Ownership Fee Simple
SqFt Source Assessor
Acceptable Financing Conventional, Cash, FHA, VA
Horse Property N
Listing Terms Conventional, Cash, FHA, VA
Financing Conventional,Cash,FHA,VA
Special Listing Condition Standard
Read Less Info
Want to know what your home might be worth? Contact us for a FREE valuation!

Our team is ready to help you sell your home for the highest possible price ASAP

Bought with Howard J Swede • Keller Williams Realty/Lee Beaver & Assoc.

"My job is to find and attract mastery-based agents to the office, protect the culture, and make sure everyone is happy! "
14291 Park Meadow Drive Suite 500, Chantilly, VA, 20151






