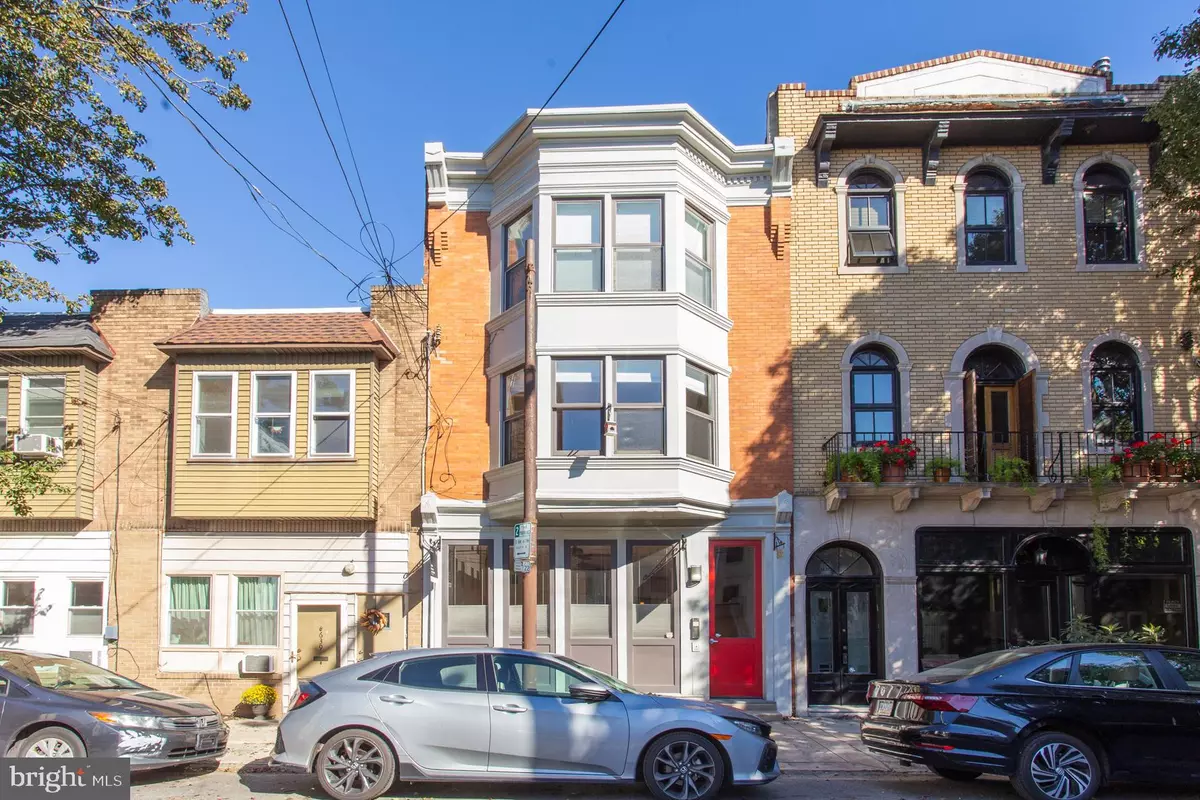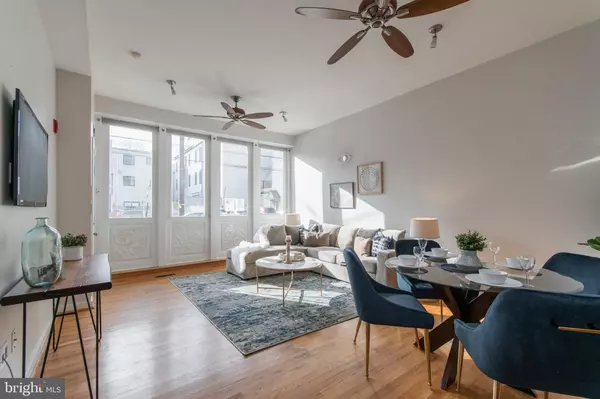$350,000
$359,900
2.8%For more information regarding the value of a property, please contact us for a free consultation.
1 Bed
2 Baths
988 SqFt
SOLD DATE : 01/27/2022
Key Details
Sold Price $350,000
Property Type Condo
Sub Type Condo/Co-op
Listing Status Sold
Purchase Type For Sale
Square Footage 988 sqft
Price per Sqft $354
Subdivision Bella Vista
MLS Listing ID PAPH2020072
Sold Date 01/27/22
Style AirLite
Bedrooms 1
Full Baths 1
Half Baths 1
Condo Fees $300/mo
HOA Y/N N
Abv Grd Liv Area 988
Originating Board BRIGHT
Year Built 1900
Annual Tax Amount $4,066
Tax Year 2021
Lot Dimensions 0.00 x 0.00
Property Description
Boutique Building in Bella Vista with your own Private Outdoor space. Deluxe One bedroom condo, plus office/den with Murphy Bed, 1 and 1/2 bath on a lovely tree-lined block. You are greeted by the bank of south facing windows , high ceilings, hardwood floors throughout, and sleek ceiling fans. The stainless and maple open kitchen boasts a zero radius sink, commercial style faucet, glass mosaic back splash and poured concrete counter tops. The main bath features slate tiles, polished concrete vanity with raised vessel glass sink, river rock back splash and a square-shaped Pessario dual flush toilet. Open den with Murphy bed is just off the kitchen. Glass french doors lead to the bedroom suite w/ private powder room and stackable laundry. Sliding glass doors lead out to the terrace. Privacy, street level entry for easy access, extra storage in the common basement, outdoor space and in a Pet Friendly building.
Location
State PA
County Philadelphia
Area 19147 (19147)
Zoning RM1
Rooms
Basement Unfinished
Main Level Bedrooms 1
Interior
Interior Features Ceiling Fan(s), Combination Dining/Living, Floor Plan - Open, Tub Shower, Wood Floors
Hot Water Electric
Heating Forced Air
Cooling Central A/C
Flooring Hardwood
Equipment Oven/Range - Gas
Fireplace N
Appliance Oven/Range - Gas
Heat Source Natural Gas
Exterior
Exterior Feature Patio(s)
Amenities Available None
Water Access N
Roof Type Shingle
Accessibility None
Porch Patio(s)
Garage N
Building
Story 1
Unit Features Garden 1 - 4 Floors
Sewer Public Sewer
Water Public
Architectural Style AirLite
Level or Stories 1
Additional Building Above Grade, Below Grade
New Construction N
Schools
School District The School District Of Philadelphia
Others
Pets Allowed Y
HOA Fee Include Water,Common Area Maintenance,Insurance,Ext Bldg Maint
Senior Community No
Tax ID 888021544
Ownership Condominium
Special Listing Condition Standard
Pets Allowed No Pet Restrictions
Read Less Info
Want to know what your home might be worth? Contact us for a FREE valuation!

Our team is ready to help you sell your home for the highest possible price ASAP

Bought with Kerry M Carr • Compass RE

"My job is to find and attract mastery-based agents to the office, protect the culture, and make sure everyone is happy! "
14291 Park Meadow Drive Suite 500, Chantilly, VA, 20151






