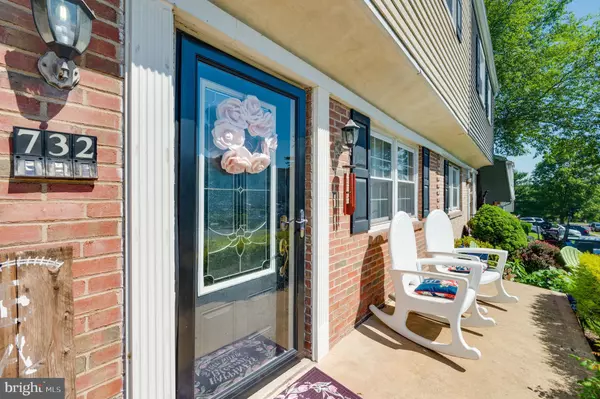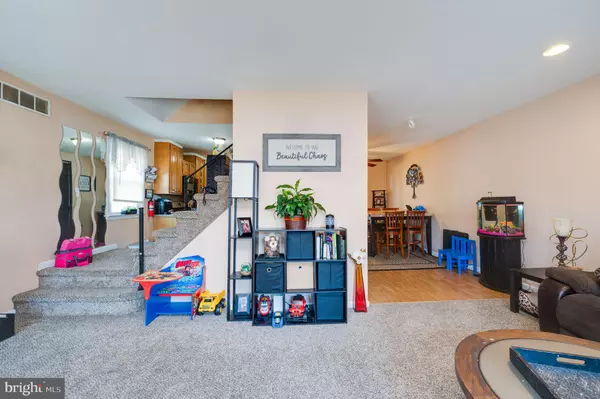$200,000
$185,000
8.1%For more information regarding the value of a property, please contact us for a free consultation.
3 Beds
2 Baths
1,280 SqFt
SOLD DATE : 09/16/2022
Key Details
Sold Price $200,000
Property Type Single Family Home
Sub Type Twin/Semi-Detached
Listing Status Sold
Purchase Type For Sale
Square Footage 1,280 sqft
Price per Sqft $156
Subdivision Holly Hill
MLS Listing ID PAMC2043998
Sold Date 09/16/22
Style Colonial
Bedrooms 3
Full Baths 2
HOA Y/N N
Abv Grd Liv Area 1,280
Originating Board BRIGHT
Year Built 1974
Annual Tax Amount $3,880
Tax Year 2022
Lot Size 3,484 Sqft
Acres 0.08
Lot Dimensions 35.00 x 0.00
Property Description
Looking for your next home? Check out this move in ready twin home situated in Pottsgrove School District. Allow this inviting development to give you a warm welcome. Plenty of driveway and street parking when you arrive. Enter the brand new keyless entry front door into your spacious living room. The kitchen is updated with tall 42" cabinets and appliances that stay! Dining room offers a spectacular backyard view through the nice french door that overlooks your backyard. Upstairs you will find 2 nice sized bedrooms and full updated hallway bathroom with granite counter top and flooring. Large master bedroom with full en suite bath. Newer carpet and neutral paint make this a warm and inviting home. Lots of natural light flows through the new windows. Pull up a chair on the rear porch and enjoy the fenced in yard with lots of privacy. Don't wait to make this place your home, schedule your tour today!
Location
State PA
County Montgomery
Area West Pottsgrove Twp (10664)
Zoning R3
Rooms
Other Rooms Living Room, Dining Room, Primary Bedroom, Bedroom 2, Kitchen, Bedroom 1
Basement Full
Interior
Interior Features Primary Bath(s), Attic, Dining Area
Hot Water Electric
Heating Forced Air
Cooling Central A/C
Flooring Carpet, Laminate Plank, Vinyl, Ceramic Tile
Equipment Dishwasher, Water Heater, Refrigerator, Stove
Window Features Double Pane
Appliance Dishwasher, Water Heater, Refrigerator, Stove
Heat Source Oil
Laundry Basement, Dryer In Unit, Washer In Unit
Exterior
Garage Spaces 3.0
Utilities Available Water Available, Sewer Available, Propane, Electric Available
Water Access N
Accessibility None
Total Parking Spaces 3
Garage N
Building
Story 2.5
Foundation Concrete Perimeter
Sewer Public Sewer
Water Public
Architectural Style Colonial
Level or Stories 2.5
Additional Building Above Grade, Below Grade
New Construction N
Schools
Middle Schools Pottsgrove
High Schools Pottsgrove Senior
School District Pottsgrove
Others
Pets Allowed Y
Senior Community No
Tax ID 64-00-02446-541
Ownership Fee Simple
SqFt Source Estimated
Acceptable Financing Conventional, FHA, Cash
Listing Terms Conventional, FHA, Cash
Financing Conventional,FHA,Cash
Special Listing Condition Standard
Pets Allowed No Pet Restrictions
Read Less Info
Want to know what your home might be worth? Contact us for a FREE valuation!

Our team is ready to help you sell your home for the highest possible price ASAP

Bought with Kristina M Platt • Weichert Realtors
"My job is to find and attract mastery-based agents to the office, protect the culture, and make sure everyone is happy! "
14291 Park Meadow Drive Suite 500, Chantilly, VA, 20151






