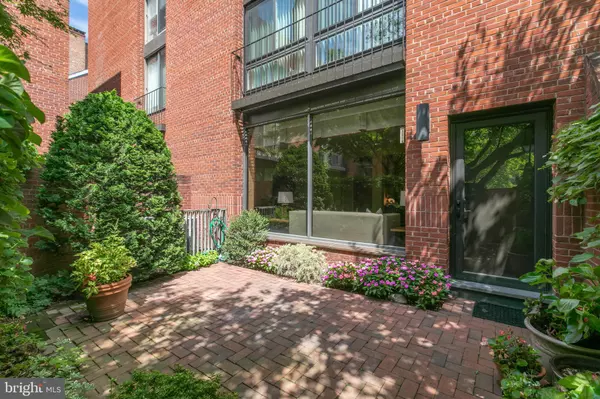$1,350,000
$1,375,000
1.8%For more information regarding the value of a property, please contact us for a free consultation.
3 Beds
4 Baths
3,444 SqFt
SOLD DATE : 10/14/2022
Key Details
Sold Price $1,350,000
Property Type Townhouse
Sub Type Interior Row/Townhouse
Listing Status Sold
Purchase Type For Sale
Square Footage 3,444 sqft
Price per Sqft $391
Subdivision Society Hill
MLS Listing ID PAPH2129452
Sold Date 10/14/22
Style Other
Bedrooms 3
Full Baths 3
Half Baths 1
HOA Fees $125/ann
HOA Y/N Y
Abv Grd Liv Area 3,444
Originating Board BRIGHT
Year Built 1980
Annual Tax Amount $21,520
Tax Year 2022
Lot Size 1,458 Sqft
Acres 0.03
Lot Dimensions 24.00 x 61.00
Property Description
Welcome to 308 Spruce Street; a three bedroom, three and a half bathroom town home in the heart of Society Hill. Enter the home into a bright and cheery foyer with access to the kitchen, powder room, center staircase and living room. The kitchen has updated appliances including a Sub-Zero refrigerator, Bosch dishwasher and Kitchen-Aid trash compactor, as well as modern white cabinetry. The open dining room can be accessed through both the kitchen and large living room, which has a floor-to-ceiling picture window, high ceilings, wood burning fireplace and access to a private brick paved patio.
There is a second living room on the second floor, which can also be used as an office or den. The primary suite has an ensuite bathroom, walk-in closet and can easily fit a king size bed. The third floor has two more generously sized bedrooms, one with an ensuite full bathroom and one that enjoys use of a full hall bathroom. The fourth floor is a loft living area with access to a roof deck with southern views. There is a lower level that is semi-finished with excellent storage space and laundry.
One parking spot in the private parking lot behind the home is included. Located in the highly coveted McCall School catchment and close to lively Old City, theaters, fine restaurants, hospitals and public transportation.
Location
State PA
County Philadelphia
Area 19106 (19106)
Zoning RSA5
Rooms
Other Rooms Living Room, Dining Room, Primary Bedroom, Bedroom 2, Bedroom 3, Kitchen, Family Room, Basement, Foyer, Laundry, Loft, Storage Room, Primary Bathroom, Full Bath, Half Bath
Basement Other
Interior
Hot Water Natural Gas
Heating Hot Water
Cooling Central A/C
Fireplaces Number 2
Fireplaces Type Wood
Fireplace Y
Heat Source Natural Gas
Laundry Basement, Dryer In Unit, Has Laundry, Washer In Unit
Exterior
Garage Spaces 1.0
Water Access N
Accessibility Other
Total Parking Spaces 1
Garage N
Building
Story 3
Foundation Other
Sewer Public Sewer
Water Public
Architectural Style Other
Level or Stories 3
Additional Building Above Grade, Below Grade
New Construction N
Schools
School District The School District Of Philadelphia
Others
Pets Allowed Y
Senior Community No
Tax ID 051147525
Ownership Fee Simple
SqFt Source Assessor
Special Listing Condition Standard
Pets Allowed Dogs OK, Cats OK
Read Less Info
Want to know what your home might be worth? Contact us for a FREE valuation!

Our team is ready to help you sell your home for the highest possible price ASAP

Bought with Brian L Stetler • BHHS Fox & Roach-Center City Walnut

"My job is to find and attract mastery-based agents to the office, protect the culture, and make sure everyone is happy! "
14291 Park Meadow Drive Suite 500, Chantilly, VA, 20151






