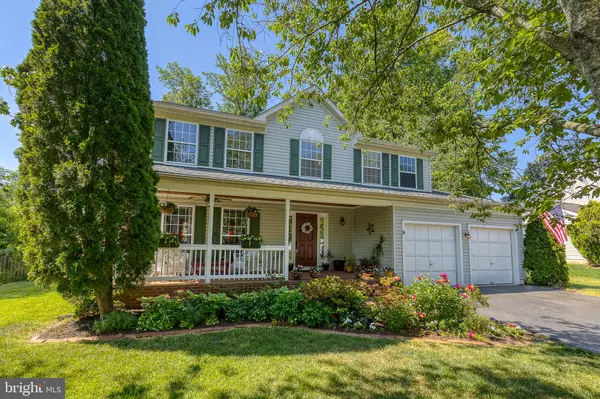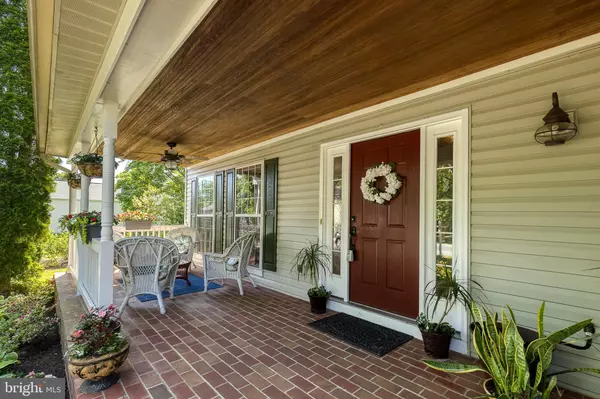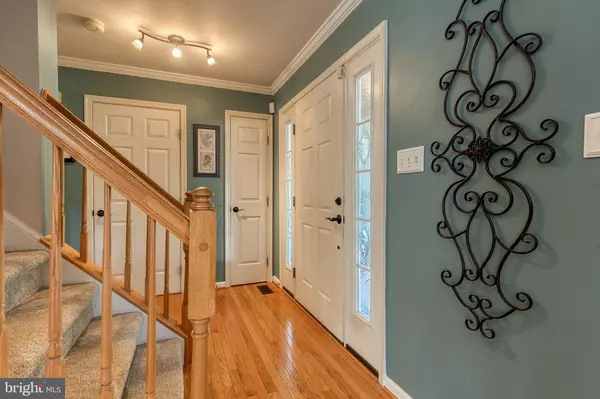$466,527
$466,527
For more information regarding the value of a property, please contact us for a free consultation.
4 Beds
4 Baths
2,348 SqFt
SOLD DATE : 06/29/2021
Key Details
Sold Price $466,527
Property Type Single Family Home
Sub Type Detached
Listing Status Sold
Purchase Type For Sale
Square Footage 2,348 sqft
Price per Sqft $198
Subdivision Beau Ridge
MLS Listing ID VAST232902
Sold Date 06/29/21
Style Colonial
Bedrooms 4
Full Baths 2
Half Baths 2
HOA Fees $22
HOA Y/N Y
Abv Grd Liv Area 1,908
Originating Board BRIGHT
Year Built 1995
Annual Tax Amount $3,268
Tax Year 2020
Lot Size 0.330 Acres
Acres 0.33
Property Description
Multipe offers recieved and owner is reveiwing them! *** Perfect LOCATION! 3 LEVEL FRONT PORCH COLONIAL with in-ground POOL in Shelton's Run / Beau Ridge! MOUNTIAN VIEW HIGH SCHOOL & close to QUANTICO MCB! This home has 4 bedrooms and 2 full baths upstairs plus 2 half baths. BEAUTIFUL SCREENED-IN PORCH to enjoy FULLY FENCED back yard with lush landscaping & mature trees including: Hydrangeas, Azaleas, Dogwoods, Rhododendrons, Day lilies, Magnolia, and so much more. UPDATED kitchen with white appliances, GRANITE countertops, Shenandoah Cabinets w/slow close drawers & pull-out pantry! LARGE DINING room with OPEN FLOOR PLAN and family room off the kitchen! Spacious bedrooms. VAULTED CEILINGS & WALK IN CLOSET in master bedroom. HARDWOOD FLOORS on main level! Enjoy BASEMENT REC ROOM and room for PLENTY OF STORAGE! NEW ROOF- 2018, NEW HVAC - 2015, NEW HOT WATER HEATER- 2019. Walking distance to neighborhood tot lots, walking path, and sidewalks! Minutes to shopping, dining, Quantico, FBI Academy, commuter lots, and close to I-95! SIDEWALK neighborhood with tot lot! Don't miss this opportunity to come make this your own! Basement bathroom has space to complete full bath.
Location
State VA
County Stafford
Zoning R1
Rooms
Basement Full, Fully Finished
Interior
Interior Features Ceiling Fan(s), Chair Railings, Crown Moldings, Family Room Off Kitchen, Floor Plan - Open, Kitchen - Table Space, Walk-in Closet(s), Wood Floors
Hot Water Natural Gas
Heating Forced Air, Heat Pump(s)
Cooling Central A/C
Flooring Hardwood
Equipment Built-In Microwave, Dishwasher, Disposal, Dryer, Oven/Range - Gas, Refrigerator, Washer
Window Features Double Pane
Appliance Built-In Microwave, Dishwasher, Disposal, Dryer, Oven/Range - Gas, Refrigerator, Washer
Heat Source Electric, Natural Gas
Exterior
Exterior Feature Screened, Porch(es)
Parking Features Garage - Front Entry
Garage Spaces 2.0
Fence Fully
Pool Vinyl
Amenities Available Common Grounds, Jog/Walk Path, Tot Lots/Playground
Water Access N
View Garden/Lawn, Trees/Woods
Roof Type Architectural Shingle
Accessibility None
Porch Screened, Porch(es)
Attached Garage 2
Total Parking Spaces 2
Garage Y
Building
Lot Description Backs to Trees, Landscaping, Premium, Private
Story 3
Sewer Public Sewer
Water Public
Architectural Style Colonial
Level or Stories 3
Additional Building Above Grade, Below Grade
New Construction N
Schools
School District Stafford County Public Schools
Others
Pets Allowed Y
HOA Fee Include Common Area Maintenance,Snow Removal,Trash
Senior Community No
Tax ID 28-G2-1- -35
Ownership Fee Simple
SqFt Source Assessor
Acceptable Financing Cash, Conventional, FHA, VA
Listing Terms Cash, Conventional, FHA, VA
Financing Cash,Conventional,FHA,VA
Special Listing Condition Standard
Pets Allowed No Pet Restrictions
Read Less Info
Want to know what your home might be worth? Contact us for a FREE valuation!

Our team is ready to help you sell your home for the highest possible price ASAP

Bought with Curtis Lee Hartless • INK Homes and Lifestyle, LLC.

"My job is to find and attract mastery-based agents to the office, protect the culture, and make sure everyone is happy! "
14291 Park Meadow Drive Suite 500, Chantilly, VA, 20151






