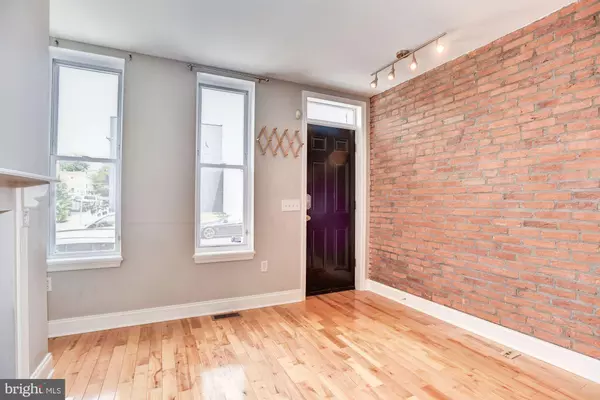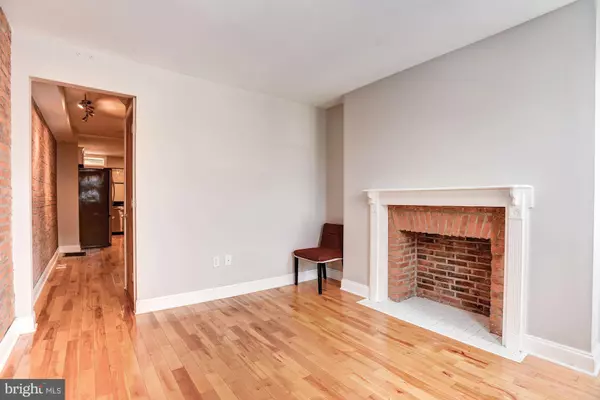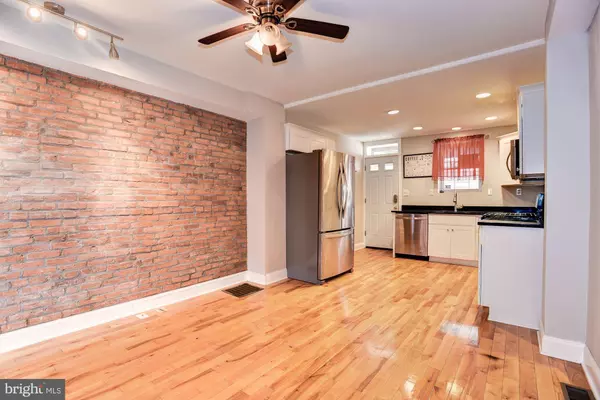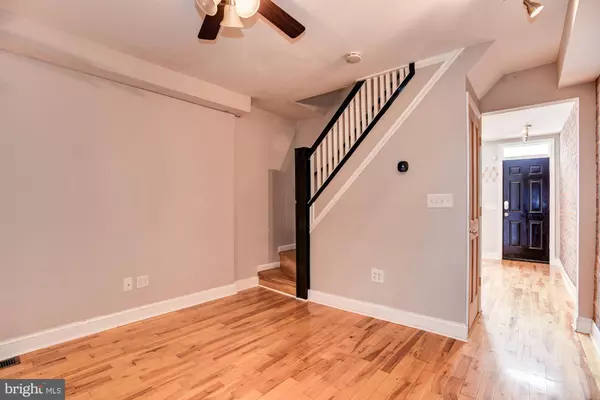$201,000
$200,000
0.5%For more information regarding the value of a property, please contact us for a free consultation.
2 Beds
2 Baths
1,188 SqFt
SOLD DATE : 12/13/2021
Key Details
Sold Price $201,000
Property Type Townhouse
Sub Type Interior Row/Townhouse
Listing Status Sold
Purchase Type For Sale
Square Footage 1,188 sqft
Price per Sqft $169
Subdivision Washington Village
MLS Listing ID MDBA2008338
Sold Date 12/13/21
Style Colonial
Bedrooms 2
Full Baths 2
HOA Y/N N
Abv Grd Liv Area 912
Originating Board BRIGHT
Year Built 1900
Annual Tax Amount $3,685
Tax Year 2021
Property Description
Impeccably maintained brick front rowhome offering two bedrooms, two full baths, perfectly move in ready, and awaiting new owners! Gleaming hardwood floors; Exposed brick walls; Recessed lighting; Stainless steel appliances; Granite countertops; Ample cabinetry; Generously sized bedrooms; Primary bedroom with full en-suite bath and access to private balcony; Fully finished lower-level; Exterior Features: Deck | Balcony, Parking Pad, Exterior Lighting, Sidewalks, Street Lights, and City Views! Community Amenities: A short drive to area attractions including the National Aquarium, Camden Yards, M&T Stadium, McHenry Row, Federal Hill, and Tide Point, the home of the Under Armour Headquarters. A vast variety of entertainment, shopping, and dining options await you at Baltimores Inner Harbor, The Gallery, Woodberry Kitchen, and Baltimores Center Stage. Enjoy outdoor recreation at Latrobe Park offering tennis and basketball courts, tot lots, a fully fenced dog-park, and walking trails. Minutes away from the Harbor Connector, Charm City Circulator, and Water Taxi Stop 10, and convenient commuter routes including I-95, I-83, I-895, I-295, I-395, and I-695.
Location
State MD
County Baltimore City
Zoning C-1
Rooms
Other Rooms Living Room, Dining Room, Primary Bedroom, Bedroom 2, Kitchen, Family Room, Laundry
Basement Daylight, Partial, Full, Fully Finished, Heated, Improved, Interior Access, Windows
Interior
Interior Features Carpet, Ceiling Fan(s), Combination Kitchen/Dining, Dining Area, Floor Plan - Open, Formal/Separate Dining Room, Primary Bath(s), Recessed Lighting, Wood Floors, Upgraded Countertops
Hot Water Natural Gas
Heating Forced Air
Cooling Central A/C, Ceiling Fan(s)
Flooring Hardwood, Carpet
Equipment Built-In Microwave, Dryer, Dishwasher, Oven - Self Cleaning, Oven - Single, Refrigerator, Oven/Range - Gas, Stainless Steel Appliances, Stove, Washer
Window Features Double Pane,Insulated,Screens,Vinyl Clad
Appliance Built-In Microwave, Dryer, Dishwasher, Oven - Self Cleaning, Oven - Single, Refrigerator, Oven/Range - Gas, Stainless Steel Appliances, Stove, Washer
Heat Source Natural Gas
Laundry Has Laundry, Lower Floor
Exterior
Exterior Feature Deck(s)
Water Access N
View City
Accessibility Other
Porch Deck(s)
Garage N
Building
Story 3
Sewer Public Sewer
Water Public
Architectural Style Colonial
Level or Stories 3
Additional Building Above Grade, Below Grade
Structure Type Dry Wall,High,Brick
New Construction N
Schools
Elementary Schools Call School Board
Middle Schools Call School Board
High Schools Call School Board
School District Baltimore City Public Schools
Others
Senior Community No
Tax ID 0321070850 021
Ownership Fee Simple
SqFt Source Estimated
Security Features Main Entrance Lock,Smoke Detector
Special Listing Condition Standard
Read Less Info
Want to know what your home might be worth? Contact us for a FREE valuation!

Our team is ready to help you sell your home for the highest possible price ASAP

Bought with Dawn C Taylor • Samson Properties
"My job is to find and attract mastery-based agents to the office, protect the culture, and make sure everyone is happy! "
14291 Park Meadow Drive Suite 500, Chantilly, VA, 20151






