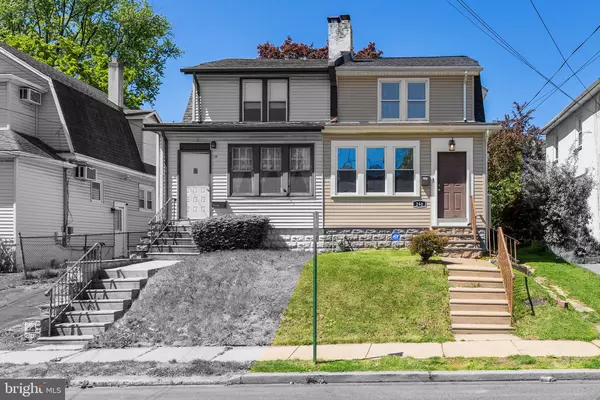$197,000
$189,900
3.7%For more information regarding the value of a property, please contact us for a free consultation.
3 Beds
1 Bath
1,256 SqFt
SOLD DATE : 06/17/2022
Key Details
Sold Price $197,000
Property Type Single Family Home
Sub Type Twin/Semi-Detached
Listing Status Sold
Purchase Type For Sale
Square Footage 1,256 sqft
Price per Sqft $156
Subdivision Collingdale
MLS Listing ID PADE2024124
Sold Date 06/17/22
Style Colonial
Bedrooms 3
Full Baths 1
HOA Y/N N
Abv Grd Liv Area 1,256
Originating Board BRIGHT
Year Built 1925
Annual Tax Amount $3,640
Tax Year 2021
Lot Size 3,485 Sqft
Acres 0.08
Lot Dimensions 25.00 x 138.00
Property Description
Welcome to the beautiful 240 Lafayette Ave located in Collingdale Boro. This fine twin home has been nicely updated with many great features you will enjoy. As soon as you enter the home through the enclosed porch you will experience charm and character at its finest. The main level features an open floor plan with gleaming oak laminate flooring, a sunny den to work from and a brick fireplace in the cozy living room. Enjoy preparing meals in the newly renovated kitchen. There is plenty of counter and cabinet space along with subway tile backsplash and updated appliances. Host holiday brunch in the spacious dining room which adjoins the kitchen. Enjoy summer barbeques and play sports in the open fenced-in backyard. Walk up to the second level where you will find 3 sizable bedrooms and a hall bathroom. The laundry is located in the full basement where you will also find newly built stairs that lead to the backyard. There is shared driveway in the front of the property. Recent updates include, fresh paint (2022), laminate flooring (2022), kitchen improvements (2022), some new windows (2022), stove (2021), new washer (2020), new refrigerator (2018), new siding (2018), new furnace (2017), new roof (2014). Schedule your showing today. Fall in love and make an offer!
Location
State PA
County Delaware
Area Collingdale Boro (10411)
Zoning RESIDENTIAL
Rooms
Basement Unfinished
Interior
Interior Features Combination Kitchen/Dining, Floor Plan - Open, Kitchen - Eat-In
Hot Water Natural Gas
Heating Hot Water
Cooling Window Unit(s)
Flooring Hardwood, Laminated
Fireplaces Number 1
Fireplaces Type Brick, Wood
Equipment Built-In Microwave, Built-In Range, Oven/Range - Electric, Refrigerator, Dryer - Electric, Washer
Fireplace Y
Appliance Built-In Microwave, Built-In Range, Oven/Range - Electric, Refrigerator, Dryer - Electric, Washer
Heat Source Natural Gas
Laundry Basement
Exterior
Utilities Available Natural Gas Available, Electric Available
Water Access N
Roof Type Shingle
Accessibility None
Garage N
Building
Lot Description Open, Rear Yard
Story 2
Foundation Brick/Mortar
Sewer Public Sewer
Water Public
Architectural Style Colonial
Level or Stories 2
Additional Building Above Grade, Below Grade
Structure Type Dry Wall
New Construction N
Schools
School District Southeast Delco
Others
Senior Community No
Tax ID 11-00-01302-00
Ownership Fee Simple
SqFt Source Assessor
Acceptable Financing Cash, Conventional, FHA, VA
Listing Terms Cash, Conventional, FHA, VA
Financing Cash,Conventional,FHA,VA
Special Listing Condition Standard
Read Less Info
Want to know what your home might be worth? Contact us for a FREE valuation!

Our team is ready to help you sell your home for the highest possible price ASAP

Bought with Neil Galauski • KW Philly
"My job is to find and attract mastery-based agents to the office, protect the culture, and make sure everyone is happy! "
14291 Park Meadow Drive Suite 500, Chantilly, VA, 20151






