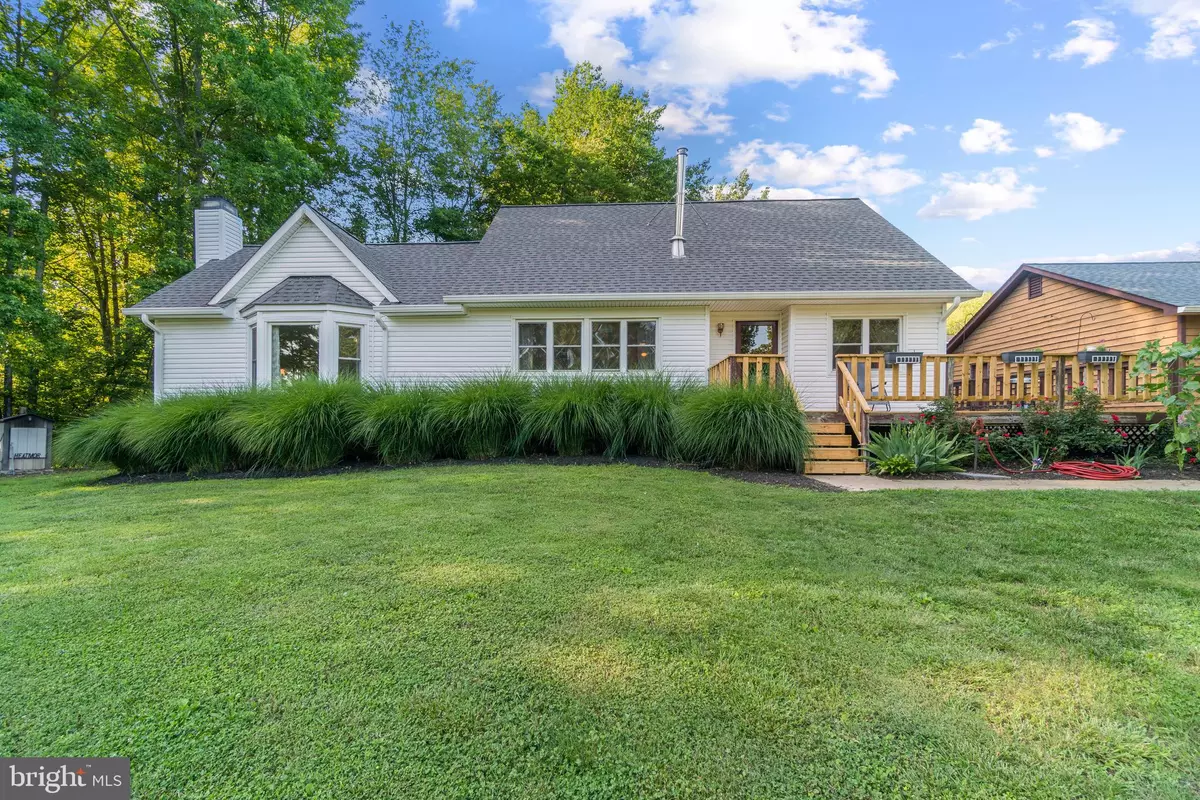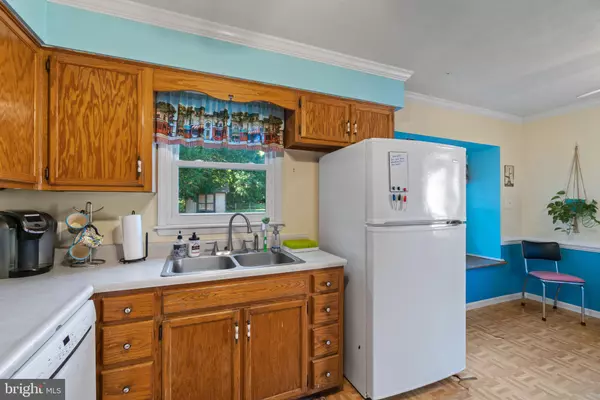$300,000
$349,900
14.3%For more information regarding the value of a property, please contact us for a free consultation.
3 Beds
3 Baths
3,150 SqFt
SOLD DATE : 09/24/2021
Key Details
Sold Price $300,000
Property Type Single Family Home
Sub Type Detached
Listing Status Sold
Purchase Type For Sale
Square Footage 3,150 sqft
Price per Sqft $95
Subdivision None Available
MLS Listing ID VAST2000352
Sold Date 09/24/21
Style Colonial
Bedrooms 3
Full Baths 2
Half Baths 1
HOA Y/N N
Abv Grd Liv Area 2,310
Originating Board BRIGHT
Year Built 1978
Annual Tax Amount $2,864
Tax Year 2021
Lot Size 1.298 Acres
Acres 1.3
Property Description
MAJOR PRICE IMPROVEMENT!! Back on the market to no fault of the seller! A mans idea of heaven, a womans dream, and a family delight! This HOME offers you everything you've been looking for and more. Fabulous floor plan with main level living, garage/workshop, run-in shed for all the toys, outdoor deck space that wraps around house. This home offers everything you want for indoor and outdoor living. Kitchen with eat-in space, separate dining room, living room with wood burning stove, large family room with fireplace, and primary bedroom suite with full bath all on the main level! Upper level offers two additional large bedrooms. Great winter water view of Curtis Lake!! Consistent upgrades to home include brand new Pella Windows, installed living room wood stove and outdoor Heatmor wood furnace, and installed fireplace in 2013. Also to include new gutters, garage doors, BRAND NEW ROOF with architectural shingle, and primary bathroom floor & shower inclosure in 2019. New general electric oven in 2020. Heatmor Outdoor Wood Furnace conveys which reduces your winter heating costs. Come tour this home and see how you can make it your own! No HOA. SHED DOES NOT CONVEY AND WILL BE REMOVED FROM PROPERTY.
Location
State VA
County Stafford
Zoning A1
Rooms
Basement Full, Unfinished
Main Level Bedrooms 1
Interior
Interior Features Carpet, Ceiling Fan(s), Floor Plan - Open, Kitchen - Table Space, Stove - Wood, Built-Ins, Kitchen - Eat-In, Family Room Off Kitchen, Formal/Separate Dining Room
Hot Water Electric
Heating Heat Pump(s)
Cooling Central A/C
Flooring Hardwood, Carpet
Fireplaces Number 1
Equipment Built-In Microwave, Dishwasher, Dryer, Exhaust Fan, Icemaker, Oven/Range - Electric, Refrigerator, Washer
Fireplace Y
Appliance Built-In Microwave, Dishwasher, Dryer, Exhaust Fan, Icemaker, Oven/Range - Electric, Refrigerator, Washer
Heat Source Electric
Laundry Hookup, Basement, Lower Floor, Washer In Unit, Dryer In Unit
Exterior
Exterior Feature Deck(s), Porch(es)
Parking Features Covered Parking, Garage - Front Entry
Garage Spaces 2.0
Water Access Y
Water Access Desc Boat - Electric Motor Only,Fishing Allowed,Canoe/Kayak
View Trees/Woods, Lake
Accessibility None
Porch Deck(s), Porch(es)
Total Parking Spaces 2
Garage Y
Building
Story 3
Sewer Septic = # of BR
Water Well
Architectural Style Colonial
Level or Stories 3
Additional Building Above Grade, Below Grade
Structure Type Dry Wall
New Construction N
Schools
Elementary Schools Margaret Brent
Middle Schools Gayle
High Schools Mountain View
School District Stafford County Public Schools
Others
Senior Community No
Tax ID 26- - - -31E
Ownership Fee Simple
SqFt Source Assessor
Security Features Smoke Detector
Acceptable Financing Cash, Conventional, FHA, VA
Listing Terms Cash, Conventional, FHA, VA
Financing Cash,Conventional,FHA,VA
Special Listing Condition Standard
Read Less Info
Want to know what your home might be worth? Contact us for a FREE valuation!

Our team is ready to help you sell your home for the highest possible price ASAP

Bought with Lisa Nelson • Berkshire Hathaway HomeServices PenFed Realty
"My job is to find and attract mastery-based agents to the office, protect the culture, and make sure everyone is happy! "
14291 Park Meadow Drive Suite 500, Chantilly, VA, 20151






