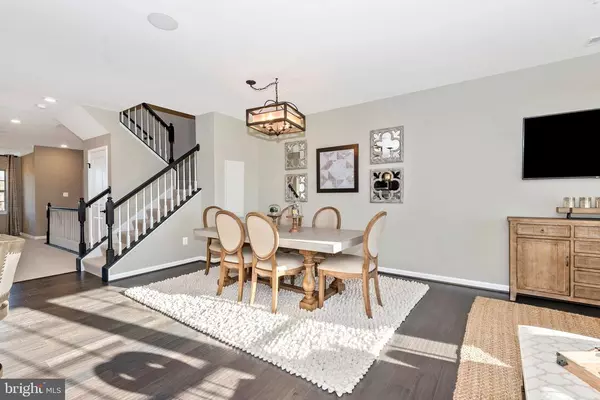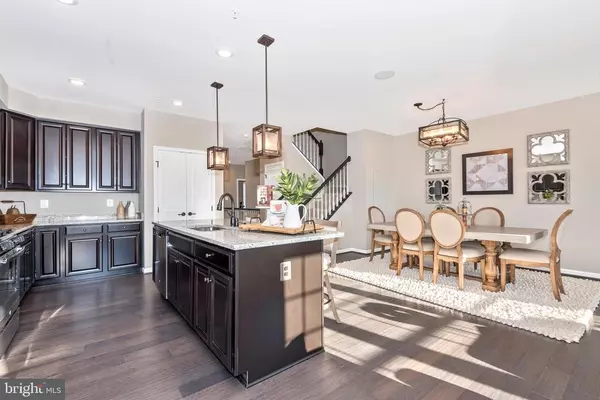$382,930
$382,930
For more information regarding the value of a property, please contact us for a free consultation.
3 Beds
3 Baths
2,622 SqFt
SOLD DATE : 12/29/2020
Key Details
Sold Price $382,930
Property Type Condo
Sub Type Condo/Co-op
Listing Status Sold
Purchase Type For Sale
Square Footage 2,622 sqft
Price per Sqft $146
Subdivision Timothy Branch Condos
MLS Listing ID MDPG595762
Sold Date 12/29/20
Style Other
Bedrooms 3
Full Baths 2
Half Baths 1
Condo Fees $174/mo
HOA Fees $99/mo
HOA Y/N Y
Abv Grd Liv Area 2,622
Originating Board BRIGHT
Year Built 2020
Tax Year 2020
Property Description
The PICASSO at TIMOTHY BRANCH CONDOS by Ryan Homes. This unique two-level home is designed to be both practical and stylish. The first floor features plenty of room and an open floorplan that lets light flow through the entire area. A living room and separate dining area make entertaining a breeze or choose the optional study and work from home. A powder room and coat closet are conveniently located just off the stair. The kitchen is a gourmet's dream with huge work island and pantry cabinet. The dinette is perfect for cozy dinners at home and is open to the Family Room. Don't forget to add the fireplace for even more warmth. A covered porch brings the outdoors in. Upstairs is a truly magnificent Owner's Suite featuring dual walk-in closets, sitting area, and a bath with an oversized shower, dual vanities and a compartmentalized water closet. You can choose to upgrade to a separate soaking tub and shower for a spa-like feel. Past a convenient linen closet and 2nd floor laundry are two generous bedrooms and a bath with a double bowl vanity. Agents are warmly welcomed and appreciated. The Picasso includes a rear entry one-car garage. Timothy Branch is more than just a place to live. It's a vibrant new community with amazing amenities and surrounded by acres of forest conservation. It's where the kids can ride their bikes and neighbors can gather at the community clubhouse, pool, playgrounds, and recreation fields. Located right off Rt. 301 and near Rt. 5, you're close to the Capital Beltway too. Timothy Branch is the perfect choice for those working in downtown DC, Northern Virginia or at Andrews Air Force Base. It's also a great choice if you want to be close to all kinds of shopping, dining and entertainment. When you live at Timothy Branch, you can enjoy a night out at National Harbor, shop at Brandywine Crossings and take advantage of all the shopping and dining in Waldorf, including at the popular. Agents are warmly welcomed. Ryan Homes is taking precautionary measures to protect our valued customers and employees. Our models are open by appointment only. Photos shown are representative only.
Location
State MD
County Prince Georges
Zoning RESIDENTIAL
Rooms
Other Rooms Dining Room, Primary Bedroom, Sitting Room, Bedroom 2, Bedroom 3, Kitchen, Great Room, Laundry, Bathroom 2, Primary Bathroom, Half Bath
Interior
Interior Features Carpet, Dining Area, Family Room Off Kitchen, Floor Plan - Open, Kitchen - Island, Kitchen - Gourmet, Primary Bath(s), Recessed Lighting, Sprinkler System, Upgraded Countertops, Walk-in Closet(s), Kitchen - Eat-In, Pantry, Soaking Tub, Stall Shower, Tub Shower
Hot Water Tankless, Natural Gas
Heating Central
Cooling Central A/C
Flooring Carpet, Vinyl, Ceramic Tile
Fireplaces Number 1
Fireplaces Type Stone
Equipment Icemaker, Microwave, Stainless Steel Appliances, Water Heater - Tankless, Cooktop, Disposal, Oven - Double, Oven - Wall, Refrigerator, Dishwasher, Energy Efficient Appliances
Fireplace Y
Window Features Screens,Vinyl Clad
Appliance Icemaker, Microwave, Stainless Steel Appliances, Water Heater - Tankless, Cooktop, Disposal, Oven - Double, Oven - Wall, Refrigerator, Dishwasher, Energy Efficient Appliances
Heat Source Natural Gas
Laundry Upper Floor, Hookup
Exterior
Exterior Feature Deck(s)
Parking Features Garage - Rear Entry, Garage Door Opener
Garage Spaces 1.0
Water Access N
Roof Type Shingle
Accessibility None
Porch Deck(s)
Attached Garage 1
Total Parking Spaces 1
Garage Y
Building
Story 2
Sewer Public Sewer
Water Public
Architectural Style Other
Level or Stories 2
Additional Building Above Grade, Below Grade
Structure Type 9'+ Ceilings,Dry Wall
New Construction Y
Schools
Elementary Schools Call School Board
Middle Schools Call School Board
High Schools Call School Board
School District Prince George'S County Public Schools
Others
Senior Community No
Tax ID NO TAX RECORD
Ownership Fee Simple
SqFt Source Estimated
Security Features Carbon Monoxide Detector(s),Smoke Detector,Sprinkler System - Indoor
Special Listing Condition Standard
Read Less Info
Want to know what your home might be worth? Contact us for a FREE valuation!

Our team is ready to help you sell your home for the highest possible price ASAP

Bought with Teresa Ann Klopfer • RE/MAX 100
"My job is to find and attract mastery-based agents to the office, protect the culture, and make sure everyone is happy! "
14291 Park Meadow Drive Suite 500, Chantilly, VA, 20151






