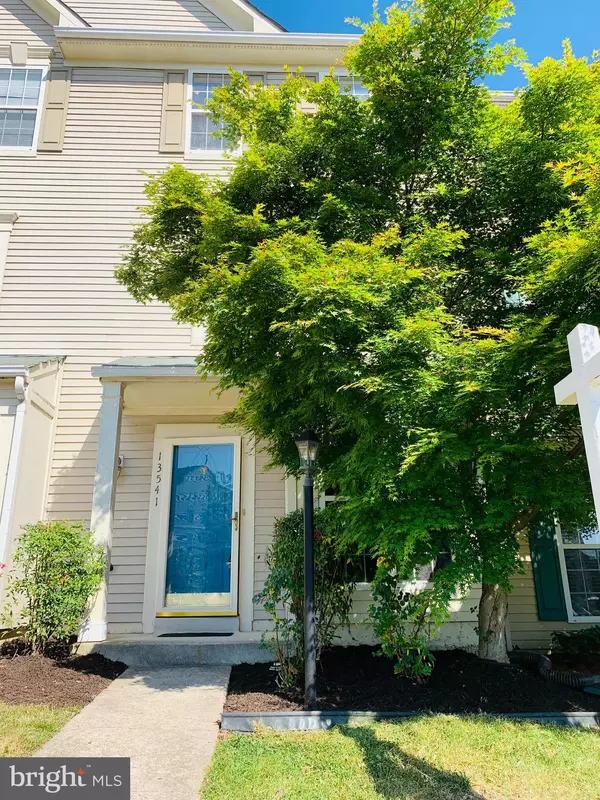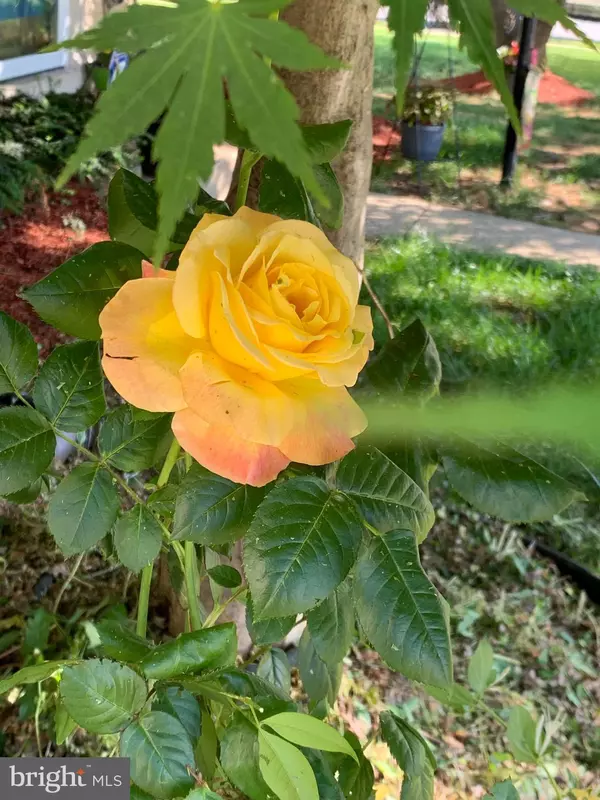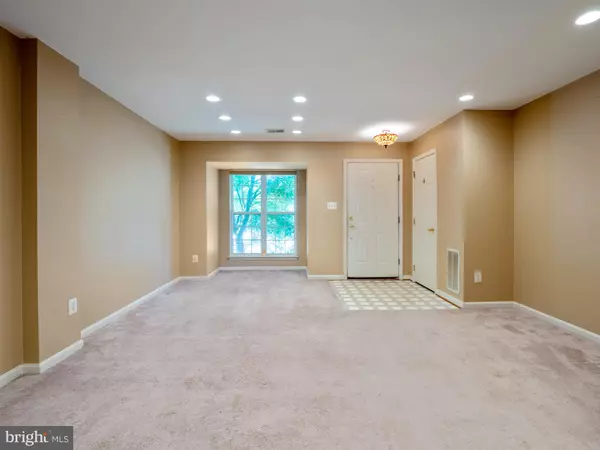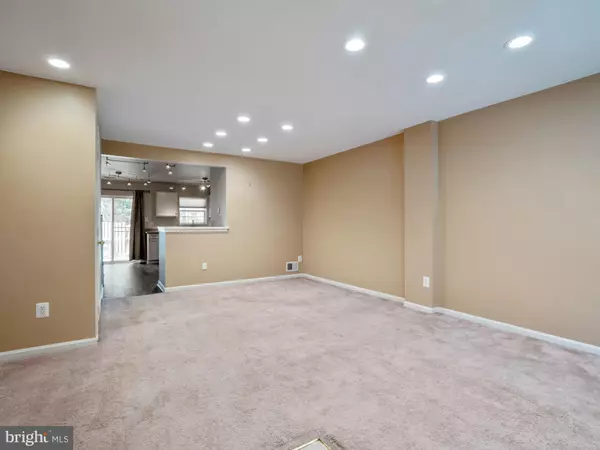$385,000
$399,000
3.5%For more information regarding the value of a property, please contact us for a free consultation.
3 Beds
2 Baths
1,749 SqFt
SOLD DATE : 06/21/2021
Key Details
Sold Price $385,000
Property Type Townhouse
Sub Type Interior Row/Townhouse
Listing Status Sold
Purchase Type For Sale
Square Footage 1,749 sqft
Price per Sqft $220
Subdivision Kingsbrooke
MLS Listing ID VAPW523568
Sold Date 06/21/21
Style Traditional
Bedrooms 3
Full Baths 2
HOA Fees $67/qua
HOA Y/N Y
Abv Grd Liv Area 1,749
Originating Board BRIGHT
Year Built 1998
Annual Tax Amount $3,628
Tax Year 2021
Lot Size 1,316 Sqft
Acres 0.03
Property Description
All offers are being considered for this rarely available, three-level townhome in a very desirable area within the Kingsbrooke development of Bristow. Enjoy the versatility of a spacious and light-filled first level, where an updated eat-in kitchen, nicely appointed with granite countertops, stainless steel appliances, a spacious pantry, and new flooring awaits you! Adjoining the kitchen, is a cozy family room, ready for your favorite furniture, screen TV, library, or whatever your heart desires! Don't forget to take notice of the nicely sized backyard - a perfect location for grilling your favorite meal, planting a small garden, or just relaxing in your lounge chair! As you make your way upstairs to the loft-style mid-level, a sizable bedroom, full bathroom, extra living space, and a beautiful brand new deck nestled on the back of your home instantly calls for relaxation or entertaining! The unique floorpan is ready to provide nice privacy for a guest, a home office, etc. - the sky is the limit! Your journey to the uppermost level will lead you to a generously sized master bedroom and bath, complete with a garden tub and a gorgeous updated shower! An additional nicely sized spare bedroom is ready for family, office space, etc. This townhome is ready for immediate occupancy and your personal touches! Also enjoy staying cool this Summer with a new HVAC system installed just last year that includes a transferable warranty! A community pool, the incredible convenience to shopping and schools, as well as major traffic routes - come check it out before it's gone! Please follow CDC/COVID guidelines when visiting property. Thank you!
Location
State VA
County Prince William
Zoning R6
Rooms
Main Level Bedrooms 3
Interior
Interior Features Carpet, Ceiling Fan(s), Combination Kitchen/Dining, Family Room Off Kitchen, Kitchen - Eat-In, Pantry, Soaking Tub, Stall Shower, Upgraded Countertops, Window Treatments
Hot Water Electric
Heating Heat Pump(s)
Cooling Heat Pump(s)
Equipment Stainless Steel Appliances, Washer, Dryer, Disposal, Dishwasher, Exhaust Fan, Microwave, Water Heater
Furnishings No
Fireplace N
Appliance Stainless Steel Appliances, Washer, Dryer, Disposal, Dishwasher, Exhaust Fan, Microwave, Water Heater
Heat Source Natural Gas
Laundry Has Laundry
Exterior
Garage Spaces 1.0
Utilities Available Cable TV, Electric Available, Phone Available, Sewer Available, Water Available, Natural Gas Available
Water Access N
Roof Type Asphalt
Accessibility None
Total Parking Spaces 1
Garage N
Building
Story 3
Sewer Public Sewer
Water Public
Architectural Style Traditional
Level or Stories 3
Additional Building Above Grade, Below Grade
New Construction N
Schools
School District Prince William County Public Schools
Others
HOA Fee Include Trash,Snow Removal,Common Area Maintenance
Senior Community No
Tax ID 7496-12-2370
Ownership Fee Simple
SqFt Source Assessor
Horse Property N
Special Listing Condition Standard
Read Less Info
Want to know what your home might be worth? Contact us for a FREE valuation!

Our team is ready to help you sell your home for the highest possible price ASAP

Bought with cihan baysal • Long & Foster Real Estate, Inc.

"My job is to find and attract mastery-based agents to the office, protect the culture, and make sure everyone is happy! "
14291 Park Meadow Drive Suite 500, Chantilly, VA, 20151






