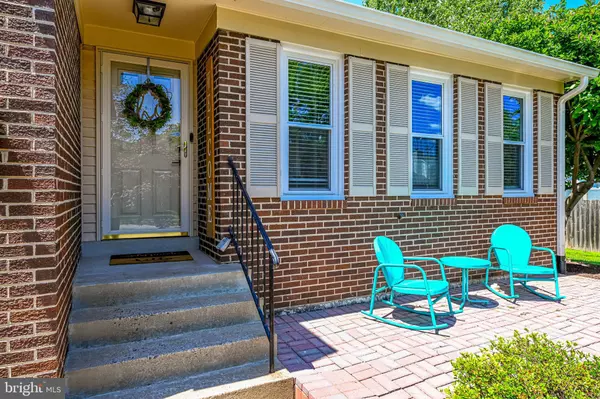$625,000
$599,900
4.2%For more information regarding the value of a property, please contact us for a free consultation.
3 Beds
3 Baths
1,616 SqFt
SOLD DATE : 07/27/2021
Key Details
Sold Price $625,000
Property Type Single Family Home
Sub Type Detached
Listing Status Sold
Purchase Type For Sale
Square Footage 1,616 sqft
Price per Sqft $386
Subdivision Westfield
MLS Listing ID VAFX2000886
Sold Date 07/27/21
Style Colonial
Bedrooms 3
Full Baths 2
Half Baths 1
HOA Y/N N
Abv Grd Liv Area 1,616
Originating Board BRIGHT
Year Built 1982
Annual Tax Amount $6,559
Tax Year 2020
Lot Size 0.265 Acres
Acres 0.26
Property Description
Beautiful Brick Front 2 Car Garage Home with Updates Galore! With well over $150K in updates, this is a true turn key property with no stone left unturned! Recent improvements include new windows, renovated baths, repaved driveway, updated flooring, Trane HVAC 2013, premium materials t/o, smart home outlets, and a modern gourmet kitchen. As you enter the main level you are welcomed by fresh neutral paint, modern lighting fixtures, and luxury vinyl plank flooring. Main level offers an updated powder room, family room, eat in kitchen, living and dining room combo. The impressive sundrenched kitchen boasts gray shaker style soft close cabinetry, premium granite with waterfall, upgraded s/s appliances, extra wide sink, and faucet. Deck access from the eat in kitchen and Screened in porch access from the Family Room. Upper Level offers 3 bedrooms and 2 full baths. The primary bedroom has walk in closet, office nook, ceiling fan, and fully renovated En-Suite Full Bathroom with quartz dual vanity, subway tile, and updated fixtures. The basement is open and bright with endless possibilities. Fully Fenced in Backyard with flat lot, privacy, deck, screened in porch, and well landscaped. EXCELLENT location within walking distance to W&OD Trail, Old Town Herndon, Bus Stops, *Coming Soon Silver Line Metro Herndon Station*, Parks, & Herndon Skatepark! Easy Access to Herndon PKWY, 28, Dulles IAD Airport, Dulles Access Rd., Rt. 7., Restaurants, and downtown Herndon! Schedule NOW, this is one of a kind!
Location
State VA
County Fairfax
Zoning 804
Direction Southeast
Rooms
Other Rooms Primary Bedroom, Bedroom 2, Bedroom 3, Family Room, Recreation Room
Basement Unfinished
Interior
Interior Features Ceiling Fan(s), Crown Moldings, Dining Area, Family Room Off Kitchen, Floor Plan - Open, Kitchen - Gourmet, Kitchen - Eat-In, Primary Bath(s), Recessed Lighting, Upgraded Countertops, Window Treatments
Hot Water Electric
Heating Heat Pump(s)
Cooling Central A/C
Flooring Ceramic Tile, Vinyl, Carpet
Equipment Built-In Microwave, Dishwasher, Disposal, Dryer, Energy Efficient Appliances, Oven/Range - Electric, Refrigerator, Stainless Steel Appliances, Washer
Furnishings No
Fireplace N
Window Features Double Hung
Appliance Built-In Microwave, Dishwasher, Disposal, Dryer, Energy Efficient Appliances, Oven/Range - Electric, Refrigerator, Stainless Steel Appliances, Washer
Heat Source Electric
Laundry Main Floor
Exterior
Exterior Feature Deck(s), Screened
Parking Features Garage - Front Entry, Garage Door Opener
Garage Spaces 4.0
Fence Rear, Picket
Water Access N
Accessibility None
Porch Deck(s), Screened
Attached Garage 2
Total Parking Spaces 4
Garage Y
Building
Lot Description Rear Yard
Story 3.5
Sewer Public Sewer
Water Public
Architectural Style Colonial
Level or Stories 3.5
Additional Building Above Grade, Below Grade
New Construction N
Schools
Elementary Schools Clearview
Middle Schools Herndon
High Schools Herndon
School District Fairfax County Public Schools
Others
Senior Community No
Tax ID 0103 11 0054
Ownership Fee Simple
SqFt Source Assessor
Special Listing Condition Standard
Read Less Info
Want to know what your home might be worth? Contact us for a FREE valuation!

Our team is ready to help you sell your home for the highest possible price ASAP

Bought with Stacie M Hennig-Davis • Compass

"My job is to find and attract mastery-based agents to the office, protect the culture, and make sure everyone is happy! "
14291 Park Meadow Drive Suite 500, Chantilly, VA, 20151






