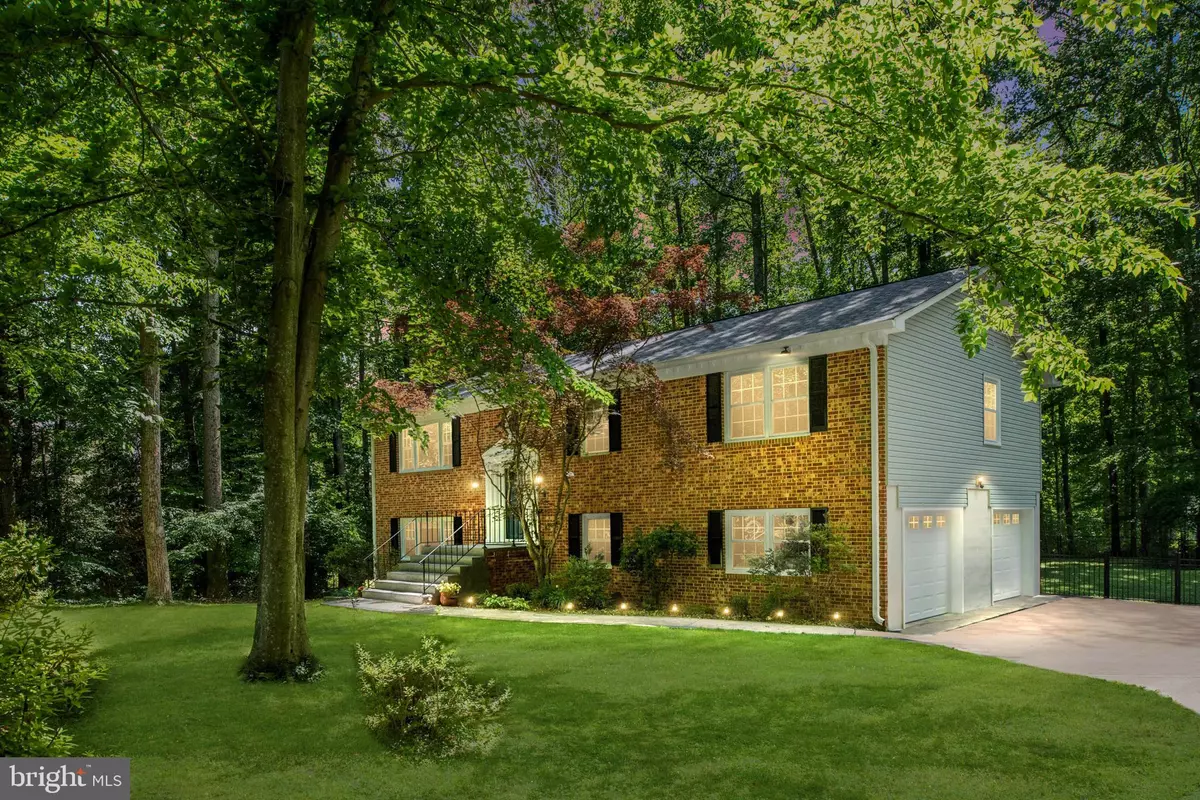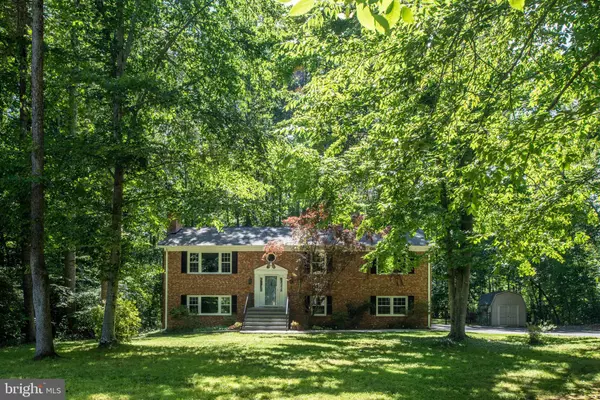$503,000
$450,000
11.8%For more information regarding the value of a property, please contact us for a free consultation.
4 Beds
3 Baths
2,640 SqFt
SOLD DATE : 07/06/2022
Key Details
Sold Price $503,000
Property Type Single Family Home
Sub Type Detached
Listing Status Sold
Purchase Type For Sale
Square Footage 2,640 sqft
Price per Sqft $190
Subdivision Aquia Harbour
MLS Listing ID VAST2012888
Sold Date 07/06/22
Style Split Foyer
Bedrooms 4
Full Baths 3
HOA Fees $135/mo
HOA Y/N Y
Abv Grd Liv Area 1,540
Originating Board BRIGHT
Year Built 1986
Annual Tax Amount $3,054
Tax Year 2021
Lot Size 0.910 Acres
Acres 0.91
Property Description
Tucked away on a quiet cul-de-sac in sought-after Aquia Harbour, this home offers a level lot just shy of 1 acre. In the kitchen, you will find Stainless Appliances, Cabinets with slide-out Pantry Shelving, and Granite Countertops. The home features a 14’x16’ 3-Season Sunroom addition added in 2018 with Skylights and its own Mini Split Heating/AC System for seasonal use. From the Sunroom step out to your composite deck where you can enjoy the sights and sounds of a wooded lot. Continue down the steps to your peaceful backyard retreat featuring a 48’x18’ Stamped Concrete Patio perfect for entertaining or relaxing. The 2 Car Side Loading Garage includes insulated doors and openers installed in 2020 and is EV Charger ready. Other features include a Pellet Stove, Stranded Bamboo Flooring, Updated Kitchen, Windows (2013), Newer Roof & Gutters (2018), Siding (2014), HVAC (2017).
Location
State VA
County Stafford
Zoning R1
Rooms
Other Rooms Living Room, Dining Room, Primary Bedroom, Bedroom 2, Bedroom 3, Bedroom 4, Family Room, Foyer, Sun/Florida Room, Other
Basement Connecting Stairway, Outside Entrance, Rear Entrance, Full, Fully Finished, Walkout Level
Main Level Bedrooms 3
Interior
Interior Features Dining Area, Entry Level Bedroom, Floor Plan - Traditional, Pantry, Kitchen - Island, Primary Bath(s), Skylight(s), Wet/Dry Bar, Wood Floors
Hot Water Electric
Heating Heat Pump(s)
Cooling Ceiling Fan(s), Central A/C, Heat Pump(s)
Flooring Engineered Wood, Bamboo, Laminate Plank, Ceramic Tile
Fireplaces Number 2
Fireplaces Type Mantel(s), Insert, Wood
Equipment Dishwasher, Disposal, Icemaker, Intercom, Microwave, Refrigerator, Stove, Dryer - Electric, Washer, Stainless Steel Appliances
Fireplace Y
Window Features Replacement,Skylights,Screens,Sliding,Double Hung
Appliance Dishwasher, Disposal, Icemaker, Intercom, Microwave, Refrigerator, Stove, Dryer - Electric, Washer, Stainless Steel Appliances
Heat Source Electric
Laundry Lower Floor
Exterior
Exterior Feature Deck(s), Patio(s)
Parking Features Garage Door Opener, Garage - Side Entry
Garage Spaces 10.0
Fence Rear, Aluminum, Chain Link
Amenities Available Baseball Field, Basketball Courts, Boat Dock/Slip, Club House, Common Grounds, Gated Community, Jog/Walk Path, Marina/Marina Club, Picnic Area, Pier/Dock, Pool Mem Avail, Pool - Outdoor, Riding/Stables, Security, Soccer Field, Tennis Courts, Tot Lots/Playground, Water/Lake Privileges, Bar/Lounge, Golf Course, Bike Trail, Boat Ramp, Dog Park, Meeting Room, Putting Green, Swimming Pool
Water Access N
View Trees/Woods
Roof Type Architectural Shingle
Accessibility None
Porch Deck(s), Patio(s)
Attached Garage 2
Total Parking Spaces 10
Garage Y
Building
Lot Description Trees/Wooded
Story 2
Foundation Block
Sewer Public Sewer
Water Public
Architectural Style Split Foyer
Level or Stories 2
Additional Building Above Grade, Below Grade
New Construction N
Schools
Elementary Schools Hampton Oaks
Middle Schools Shirley C. Heim
High Schools Brooke Point
School District Stafford County Public Schools
Others
HOA Fee Include Common Area Maintenance,Management,Road Maintenance,Security Gate,Snow Removal,Trash
Senior Community No
Tax ID 21B 1445
Ownership Fee Simple
SqFt Source Estimated
Acceptable Financing FHA, VA, VHDA, Cash, Conventional, Negotiable
Listing Terms FHA, VA, VHDA, Cash, Conventional, Negotiable
Financing FHA,VA,VHDA,Cash,Conventional,Negotiable
Special Listing Condition Standard
Read Less Info
Want to know what your home might be worth? Contact us for a FREE valuation!

Our team is ready to help you sell your home for the highest possible price ASAP

Bought with Jovan Vidulovic • Keller Williams Chantilly Ventures, LLC

"My job is to find and attract mastery-based agents to the office, protect the culture, and make sure everyone is happy! "
14291 Park Meadow Drive Suite 500, Chantilly, VA, 20151






