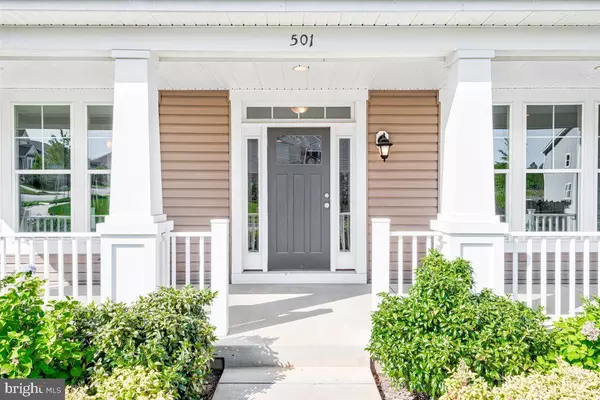$710,000
$685,000
3.6%For more information regarding the value of a property, please contact us for a free consultation.
4 Beds
4 Baths
4,782 SqFt
SOLD DATE : 06/30/2021
Key Details
Sold Price $710,000
Property Type Single Family Home
Sub Type Detached
Listing Status Sold
Purchase Type For Sale
Square Footage 4,782 sqft
Price per Sqft $148
Subdivision None Available
MLS Listing ID VAST232328
Sold Date 06/30/21
Style Traditional
Bedrooms 4
Full Baths 3
Half Baths 1
HOA Fees $125/mo
HOA Y/N Y
Abv Grd Liv Area 3,536
Originating Board BRIGHT
Year Built 2017
Annual Tax Amount $5,001
Tax Year 2020
Lot Size 8,725 Sqft
Acres 0.2
Property Description
Intergrity Model Home For Sale in master planned Embrey Mill community. All dressed up and ready for you. Just hang your clothes in the closet! Country front porch for relaxing on cul-de-sac street. Three levels with over 4700 square feet of pristine finished living space. Main level boasts large open kitchen, nook and family room area, private office, full bath and laundry room. The gourmet kitchen will delight with it's 5-burner gas cook top, double ovens, granite counters, stainless steel appliances and extra large island and upgrated cabinets. The upper level boasts 4 bedrooms including an amazing owner's suite with 2 large walk-in closets and spa-like bath. The lower level will not disappoint with the oversized rec room, NTC bedroom, full bath and storage area. Enjoy the upgrades throughout the home. Green energy systems and whole house humidifier. All custom window treatments remain as well as several area rugs. Extensive landscaping and inground sprinkler system. Enjoy the Embrey Mill lifestyle featuring café, pool, workout facility, nature trails, fields, parks, dog park, meeting house, tot lots and so much more. Close to the VRE and I-95 express lanes. Enjoy new Publix Supermarket and enjoy all the new stores being opened. Crows Nest Nature Preserve is just minutes away with hiking trails, kayak launch and more!
Location
State VA
County Stafford
Zoning PD2
Rooms
Other Rooms Dining Room, Primary Bedroom, Bedroom 2, Bedroom 3, Bedroom 4, Kitchen, Family Room, Foyer, Laundry, Office, Recreation Room, Utility Room, Bathroom 2, Bathroom 3, Primary Bathroom
Basement Daylight, Partial, Fully Finished, Outside Entrance, Sump Pump, Walkout Stairs
Interior
Interior Features Breakfast Area, Carpet, Ceiling Fan(s), Chair Railings, Crown Moldings, Dining Area, Family Room Off Kitchen, Floor Plan - Open, Formal/Separate Dining Room, Kitchen - Gourmet, Kitchen - Island, Recessed Lighting, Soaking Tub, Upgraded Countertops, Walk-in Closet(s), Window Treatments, Wood Floors
Hot Water 60+ Gallon Tank
Heating Forced Air, Heat Pump - Gas BackUp
Cooling Central A/C
Equipment Built-In Microwave, Dishwasher, Disposal, Dryer - Front Loading, Oven - Double, Refrigerator, Stainless Steel Appliances, Washer - Front Loading
Appliance Built-In Microwave, Dishwasher, Disposal, Dryer - Front Loading, Oven - Double, Refrigerator, Stainless Steel Appliances, Washer - Front Loading
Heat Source Natural Gas
Laundry Main Floor
Exterior
Exterior Feature Patio(s), Porch(es)
Parking Features Garage - Rear Entry, Garage Door Opener
Garage Spaces 4.0
Utilities Available Cable TV, Electric Available, Natural Gas Available
Amenities Available Basketball Courts, Bike Trail, Common Grounds, Community Center, Jog/Walk Path, Picnic Area, Pool - Outdoor, Swimming Pool, Tennis Courts, Tot Lots/Playground
Water Access N
Roof Type Architectural Shingle
Accessibility None
Porch Patio(s), Porch(es)
Attached Garage 2
Total Parking Spaces 4
Garage Y
Building
Lot Description Corner, Cul-de-sac, Landscaping, No Thru Street
Story 3
Sewer Public Sewer
Water Public
Architectural Style Traditional
Level or Stories 3
Additional Building Above Grade, Below Grade
New Construction N
Schools
Elementary Schools Winding Creek
Middle Schools H.H. Poole
High Schools Colonial Forge
School District Stafford County Public Schools
Others
HOA Fee Include Common Area Maintenance,Management,Pool(s),Recreation Facility,Trash
Senior Community No
Tax ID 29-G-4-A-578
Ownership Fee Simple
SqFt Source Assessor
Acceptable Financing Cash, Conventional, FHA, Negotiable, VA
Horse Property N
Listing Terms Cash, Conventional, FHA, Negotiable, VA
Financing Cash,Conventional,FHA,Negotiable,VA
Special Listing Condition Standard
Read Less Info
Want to know what your home might be worth? Contact us for a FREE valuation!

Our team is ready to help you sell your home for the highest possible price ASAP

Bought with Anna Vidal • Keller Williams Realty

"My job is to find and attract mastery-based agents to the office, protect the culture, and make sure everyone is happy! "
14291 Park Meadow Drive Suite 500, Chantilly, VA, 20151






