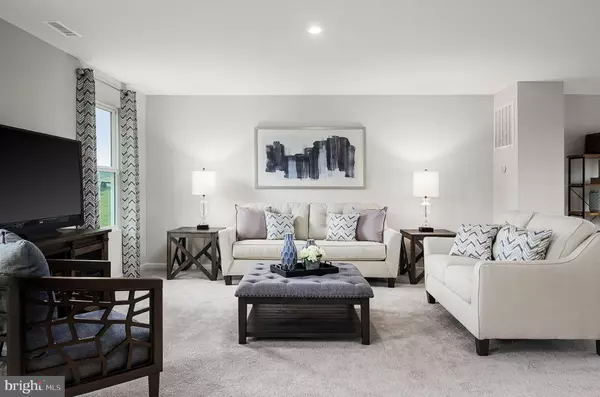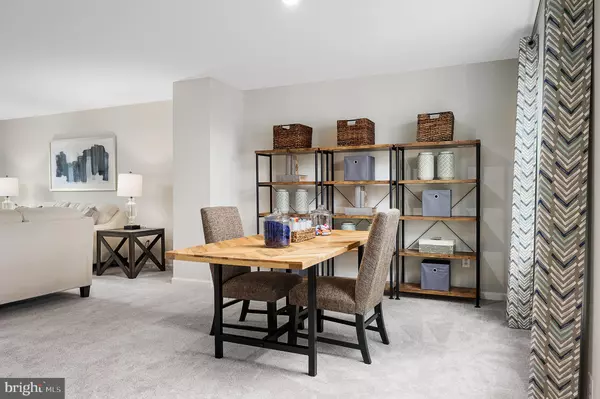$367,975
$373,755
1.5%For more information regarding the value of a property, please contact us for a free consultation.
4 Beds
3 Baths
2,204 SqFt
SOLD DATE : 11/02/2022
Key Details
Sold Price $367,975
Property Type Single Family Home
Sub Type Detached
Listing Status Sold
Purchase Type For Sale
Square Footage 2,204 sqft
Price per Sqft $166
Subdivision None Available
MLS Listing ID WVBE2010676
Sold Date 11/02/22
Style Traditional
Bedrooms 4
Full Baths 2
Half Baths 1
HOA Fees $45/mo
HOA Y/N Y
Abv Grd Liv Area 2,204
Originating Board BRIGHT
Tax Year 2022
Lot Size 7,710 Sqft
Acres 0.18
Property Description
TO BE BUILT Elm Basement at the BRAND NEW SOUTH BROOK in INWOOD by Ryan Homes. Just because you want a lot of room to live doesn't mean you're willing to sacrifice style. The designed of the Elm offers it all. The first floor is an innovative L-shape that allows for open-design without sacrificing functionality. A large coat closet and powder room are conveniently placed off the foyer. The great room and flex room are open plan but divide easily into separate living areas for multiple functionality. You can have a formal dining area, a study, a playroom whatever your family needs. The dinette flows into a large and well-appointed kitchen that can boast an eat-at island that seats 3 easily. A second family coat closet off the garage is across from a nook perfect for an arrival center. Upstairs, four bedrooms and a loft provide all the room you need. The primary bedroom boasts an en suite bath that features a double bowl vanity with an over-sized shower. An ample hall bath, linen closet and laundry, including washer and dryer, complete the upper level. This home also offers The Nest thermostat and Wifi-enabled garage door openers for your 2-car garage. The community features beautiful green space, a fenced dog park and a community tot lot! Other floorplans and home sites available. Photos are representative only.
Location
State WV
County Berkeley
Zoning RESIDENTIAL
Rooms
Other Rooms Dining Room, Primary Bedroom, Bedroom 3, Bedroom 4, Kitchen, Basement, Great Room, Laundry, Loft, Bathroom 1, Bathroom 2, Bonus Room, Primary Bathroom, Half Bath
Basement Daylight, Partial, Full, Poured Concrete, Sump Pump, Unfinished
Interior
Hot Water Electric
Heating Heat Pump - Electric BackUp, Programmable Thermostat
Cooling Central A/C, Programmable Thermostat
Heat Source Electric
Laundry Dryer In Unit, Washer In Unit, Upper Floor
Exterior
Parking Features Garage Door Opener
Garage Spaces 2.0
Water Access N
Accessibility None
Attached Garage 2
Total Parking Spaces 2
Garage Y
Building
Story 3
Foundation Concrete Perimeter
Sewer Public Sewer
Water Public
Architectural Style Traditional
Level or Stories 3
Additional Building Above Grade
New Construction Y
Schools
School District Berkeley County Schools
Others
Senior Community No
Tax ID NO TAX RECORD
Ownership Fee Simple
SqFt Source Estimated
Special Listing Condition Standard
Read Less Info
Want to know what your home might be worth? Contact us for a FREE valuation!

Our team is ready to help you sell your home for the highest possible price ASAP

Bought with Joan Seal • Realty ONE Group Capital
"My job is to find and attract mastery-based agents to the office, protect the culture, and make sure everyone is happy! "
14291 Park Meadow Drive Suite 500, Chantilly, VA, 20151






