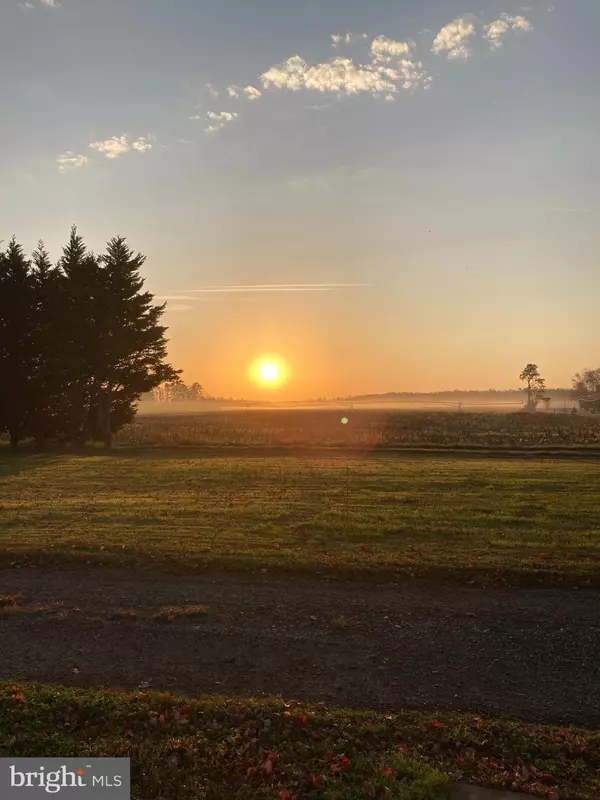$280,000
$265,000
5.7%For more information regarding the value of a property, please contact us for a free consultation.
3 Beds
2 Baths
1,766 SqFt
SOLD DATE : 06/14/2022
Key Details
Sold Price $280,000
Property Type Single Family Home
Sub Type Detached
Listing Status Sold
Purchase Type For Sale
Square Footage 1,766 sqft
Price per Sqft $158
Subdivision None Available
MLS Listing ID DESU2018814
Sold Date 06/14/22
Style Farmhouse/National Folk
Bedrooms 3
Full Baths 1
Half Baths 1
HOA Y/N N
Abv Grd Liv Area 1,766
Originating Board BRIGHT
Year Built 1937
Annual Tax Amount $337
Tax Year 2021
Lot Size 1.000 Acres
Acres 1.0
Lot Dimensions 0.00 x 0.00
Property Description
Charming three-bedroom, two-story farmhouse nestled on 1 acre of open land with a white picket fenced yard, two workshops, a detached garage and carport, and a circular driveway providing ample parking ideal for large gatherings! This Georgetown location offers tranquil pastoral views while being in close proximity to Route 113 giving easy access to convenient travel to Delawares beautiful beaches and all that coastal life has to offer! Enjoy a spacious kitchen featuring ceramic tile flooring, recessed lighting, a peninsula island for additional seating and glass sliding doors where you can step outside to a nicely sized deck enclosed by a pretty vinyl railing. Modern plank flooring, rich wood paneling, crown molding and an electric fireplace adorn the dining room area. The adjoining living room provides contrast with a neutral paint palette, patterned carpet, and a King pellet stove. Spectacular morning sunrises can be viewed from the home office positioned on the side of this home. Upstairs you will find three bedrooms, a full bath and hallway built-ins for wardrobe storage. Mulligans Pointe is less than two miles away where you can experience great food, live music and other events. Whether you are looking for a forever home, or a great location for a potential business, 24531 Bethesda Road could be the perfect property for you!
Location
State DE
County Sussex
Area Dagsboro Hundred (31005)
Zoning AR-1
Rooms
Other Rooms Living Room, Dining Room, Primary Bedroom, Bedroom 2, Bedroom 3, Kitchen, Foyer, Office
Interior
Interior Features Breakfast Area, Built-Ins, Carpet, Ceiling Fan(s), Combination Kitchen/Dining, Crown Moldings, Dining Area, Floor Plan - Traditional, Kitchen - Country, Kitchen - Island, Recessed Lighting, Tub Shower, Walk-in Closet(s), Wood Floors
Hot Water Other
Heating Baseboard - Hot Water, Forced Air
Cooling Ceiling Fan(s), Wall Unit
Flooring Carpet, Ceramic Tile, Hardwood, Laminate Plank
Fireplaces Number 2
Fireplaces Type Corner, Fireplace - Glass Doors, Mantel(s), Flue for Stove, Insert, Other, Electric
Equipment Built-In Microwave, Dishwasher, Dryer, Icemaker, Oven - Self Cleaning, Oven - Single, Oven/Range - Electric, Refrigerator, Stove, Washer, Water Dispenser, Water Heater
Fireplace Y
Window Features Casement,Double Pane,Insulated,Screens,Vinyl Clad
Appliance Built-In Microwave, Dishwasher, Dryer, Icemaker, Oven - Self Cleaning, Oven - Single, Oven/Range - Electric, Refrigerator, Stove, Washer, Water Dispenser, Water Heater
Heat Source Propane - Leased
Laundry Main Floor
Exterior
Exterior Feature Deck(s), Patio(s)
Parking Features Garage - Front Entry, Garage Door Opener
Garage Spaces 18.0
Carport Spaces 2
Fence Decorative, Partially, Rear
Water Access N
View Garden/Lawn, Panoramic, Pasture, Trees/Woods
Roof Type Metal
Accessibility Other
Porch Deck(s), Patio(s)
Total Parking Spaces 18
Garage Y
Building
Lot Description Front Yard, Landscaping, Not In Development, Private, Rear Yard, SideYard(s)
Story 2
Foundation Crawl Space
Sewer Septic Exists
Water Well
Architectural Style Farmhouse/National Folk
Level or Stories 2
Additional Building Above Grade, Below Grade
Structure Type Paneled Walls,Vaulted Ceilings
New Construction N
Schools
Elementary Schools Georgetown
Middle Schools Georgetown
High Schools Sussex Central
School District Indian River
Others
Senior Community No
Tax ID 133-02.00-30.00
Ownership Fee Simple
SqFt Source Estimated
Security Features Main Entrance Lock,Smoke Detector
Special Listing Condition Standard
Read Less Info
Want to know what your home might be worth? Contact us for a FREE valuation!

Our team is ready to help you sell your home for the highest possible price ASAP

Bought with Reyna Gil Ventura • Linda Vista Real Estate

"My job is to find and attract mastery-based agents to the office, protect the culture, and make sure everyone is happy! "
14291 Park Meadow Drive Suite 500, Chantilly, VA, 20151






