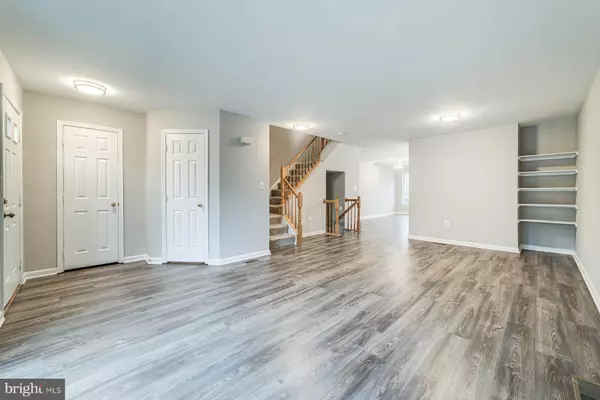$475,000
$445,000
6.7%For more information regarding the value of a property, please contact us for a free consultation.
3 Beds
4 Baths
2,490 SqFt
SOLD DATE : 04/28/2022
Key Details
Sold Price $475,000
Property Type Townhouse
Sub Type Interior Row/Townhouse
Listing Status Sold
Purchase Type For Sale
Square Footage 2,490 sqft
Price per Sqft $190
Subdivision The Glen
MLS Listing ID VAPW2021982
Sold Date 04/28/22
Style Colonial
Bedrooms 3
Full Baths 3
Half Baths 1
HOA Fees $91/qua
HOA Y/N Y
Abv Grd Liv Area 1,692
Originating Board BRIGHT
Year Built 2001
Annual Tax Amount $4,385
Tax Year 2021
Lot Size 1,599 Sqft
Acres 0.04
Property Description
***Highest and Best offers are due by Monday April 11th by 5pm, results announced on Tuesday morning*** Absolutely incredible townhouse in the highly desired community, The Glen II. This home has been recently renovated and newly upgraded. New elegant LVP floors throughout main level, brand new carpeting in upper and basement levels. Fresh paint and new fixtures highlight this turn-key ready townhome. Primary bedroom boast a sizable walk-in closet, vaulted ceilings, and large windows. The generous primary bath features a radiant skylight, dual sinks, a relaxing soaking tub and enclosed shower! The second and third bedrooms upstairs have a view of the tennis courts, fresh paint and new carpet. The main level has living room/dining room open floor-plan, beautiful french doors that lead to the spacious deck. An open kitchen makes cooking, baking and family gatherings easy with tons of counter space, a sizable island, recessed lighting and plenty of storage space. The large basement recreation room has been refreshed with new carpet, and features a full bathroom and den. From the basement you can access the private lower patio. Convenient commuter lots, with multiple metro connector bus stops close by. Chinn Park Library and Chinn Aquatics & Fitness Center are less than a mile away. Close to all major shops, restaurants, and community amenities.
Location
State VA
County Prince William
Zoning R16
Rooms
Other Rooms Living Room, Dining Room, Primary Bedroom, Bedroom 2, Bedroom 3, Kitchen, Den, Laundry, Recreation Room, Bathroom 1, Bathroom 2, Bathroom 3, Half Bath
Basement Fully Finished, Walkout Level
Interior
Interior Features Ceiling Fan(s), Kitchen - Country, Kitchen - Island, Kitchen - Table Space, Recessed Lighting
Hot Water Electric
Heating Forced Air
Cooling Central A/C, Heat Pump(s)
Flooring Carpet, Luxury Vinyl Plank, Ceramic Tile
Equipment Disposal, Washer - Front Loading, Dryer - Front Loading, Refrigerator, Dishwasher, Oven/Range - Gas
Fireplace N
Appliance Disposal, Washer - Front Loading, Dryer - Front Loading, Refrigerator, Dishwasher, Oven/Range - Gas
Heat Source Natural Gas
Laundry Washer In Unit, Dryer In Unit, Basement
Exterior
Exterior Feature Deck(s), Brick
Garage Spaces 2.0
Parking On Site 2
Water Access N
Accessibility None
Porch Deck(s), Brick
Total Parking Spaces 2
Garage N
Building
Story 3
Foundation Slab
Sewer Public Sewer
Water Public
Architectural Style Colonial
Level or Stories 3
Additional Building Above Grade, Below Grade
Structure Type 9'+ Ceilings
New Construction N
Schools
School District Prince William County Public Schools
Others
Pets Allowed Y
Senior Community No
Tax ID 8193-61-9264
Ownership Fee Simple
SqFt Source Assessor
Acceptable Financing Cash, Conventional, VA, FHA
Horse Property N
Listing Terms Cash, Conventional, VA, FHA
Financing Cash,Conventional,VA,FHA
Special Listing Condition Standard
Pets Allowed No Pet Restrictions
Read Less Info
Want to know what your home might be worth? Contact us for a FREE valuation!

Our team is ready to help you sell your home for the highest possible price ASAP

Bought with Ahmed M Gomaa • Samson Properties

"My job is to find and attract mastery-based agents to the office, protect the culture, and make sure everyone is happy! "
14291 Park Meadow Drive Suite 500, Chantilly, VA, 20151






