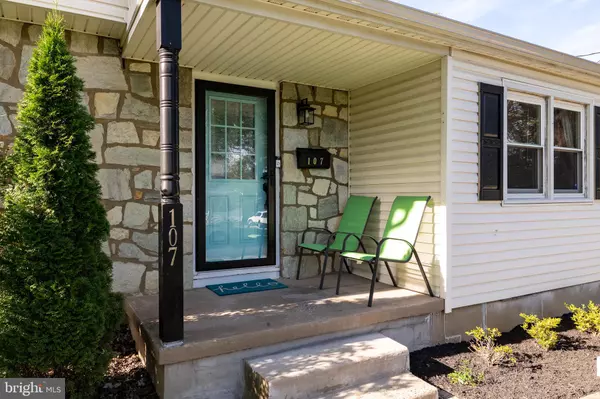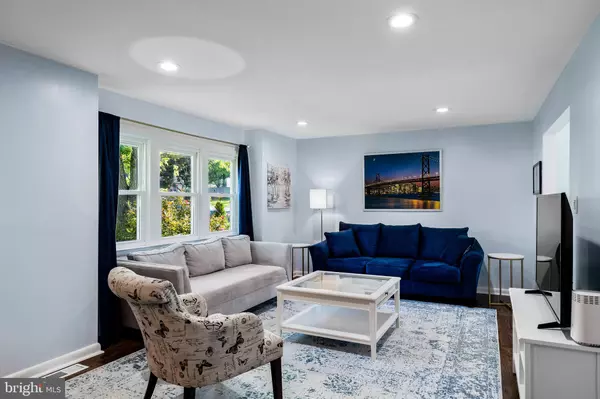$365,000
$350,000
4.3%For more information regarding the value of a property, please contact us for a free consultation.
4 Beds
2 Baths
1,776 SqFt
SOLD DATE : 08/13/2021
Key Details
Sold Price $365,000
Property Type Single Family Home
Sub Type Detached
Listing Status Sold
Purchase Type For Sale
Square Footage 1,776 sqft
Price per Sqft $205
Subdivision Kingston
MLS Listing ID NJCD2000348
Sold Date 08/13/21
Style Colonial
Bedrooms 4
Full Baths 2
HOA Y/N N
Abv Grd Liv Area 1,776
Originating Board BRIGHT
Year Built 1955
Annual Tax Amount $7,309
Tax Year 2020
Lot Size 9,375 Sqft
Acres 0.22
Lot Dimensions 75.00 x 125.00
Property Description
The deadline on the BEST & FINAL offer for 107 Elkins has been changed.. It is now due TODAY - JUNE 25th, by 5pm.
This is the one! Welcome to 107 Elkins Rd., the house you’ve been waiting for. Proudly situated on a nice high lot, this colonial boasts incredible curb appeal and a delightful presence. A covered front porch with modern stone facing is just the right way to set the tone - Can you just imagine quiet evenings spent out here, taking in compliments from those who pass by? Step inside through the brand new front door - you will immediately see that this home has been upgraded & updated throughout. To the left, a generous formal living room has natural light pouring in through the windows, so much versatile space, added recessed lighting, and brand new hardwood flooring. This room lends itself to relaxation, formal entertaining, or any combination of uses. An adjacent formal dining room is bright and pretty with a full view of the back yard through sliding glass doors. On to the kitchen - newly remodeled and exactly right. Upscale white cabinetry, quartz countertops, stainless steel appliances, a perfectly placed center island with seating, recessed lighting, subway tile backsplash, wood look ceramic tile floor, and a window over the kitchen sink… *chef’s kiss!* Such a wonderful kitchen is sure to please all. To the side of the home you’ll find a bonus room, currently in use as a playroom, but a great space for home office, additional family room space, or rec space. Also down here you’ll find laundry, utilities, and an updated powder room. Let’s go upstairs! We have 4 bedrooms and an updated full bathroom. First bedroom features added overhead lighting, a chalk wall and great closet space. Second bedroom is currently in use as a dressing room - it’s a wonderful reimagining of the space but racks & shelves could easily be removed if desired. Third bedroom is spacious and currently offers great guest space. And the primary is large enough for any bedroom set, features a stunning black accent wall, added overhead statement lighting, and great closet space. An attic runs the length of the upstairs, yielding awesome seasonal storage. Take a trip back downstairs and to the wonderful back yard. This large grassy space is just what you had in mind. Room enough for playset, fire pit, a game of catch, or all of the above! A nice wood deck connects the dining room with the outdoor space, so you can imagine how nice the flow is when entertaining. Items of note: new HVAC in 2019, replacement windows throughout. LOCATION… we are mere minutes from the Cherry Hill Public Library, coffee shops, Whole Foods, convenience stores, restaurants, bars, bowling, parks & playgrounds, wonderful elementary school, and much more. Instant access to Kings Highway, minutes to 70, 295, 38 & 73. A commuters dream! Kingston is a centrally located neighborhood a short drive from Cherry Hill’s famed amenities in every direction.
Location
State NJ
County Camden
Area Cherry Hill Twp (20409)
Zoning RES
Rooms
Other Rooms Living Room, Dining Room, Primary Bedroom, Bedroom 2, Bedroom 3, Bedroom 4, Kitchen, Family Room, Laundry
Interior
Hot Water Natural Gas
Heating Forced Air
Cooling Central A/C
Fireplace N
Heat Source Natural Gas
Laundry Main Floor
Exterior
Exterior Feature Deck(s)
Parking Features Garage - Front Entry
Garage Spaces 3.0
Water Access N
Roof Type Shingle,Pitched
Accessibility None
Porch Deck(s)
Attached Garage 1
Total Parking Spaces 3
Garage Y
Building
Story 2
Sewer Public Sewer
Water Public
Architectural Style Colonial
Level or Stories 2
Additional Building Above Grade, Below Grade
New Construction N
Schools
Elementary Schools Kingston E.S.
Middle Schools John A. Carusi M.S.
High Schools Cherry Hill High-West H.S.
School District Cherry Hill Township Public Schools
Others
Senior Community No
Tax ID 09-00338 06-00017
Ownership Fee Simple
SqFt Source Assessor
Special Listing Condition Standard
Read Less Info
Want to know what your home might be worth? Contact us for a FREE valuation!

Our team is ready to help you sell your home for the highest possible price ASAP

Bought with Lizzie Marie Biddle • Weichert Realtors - Moorestown

"My job is to find and attract mastery-based agents to the office, protect the culture, and make sure everyone is happy! "
14291 Park Meadow Drive Suite 500, Chantilly, VA, 20151






