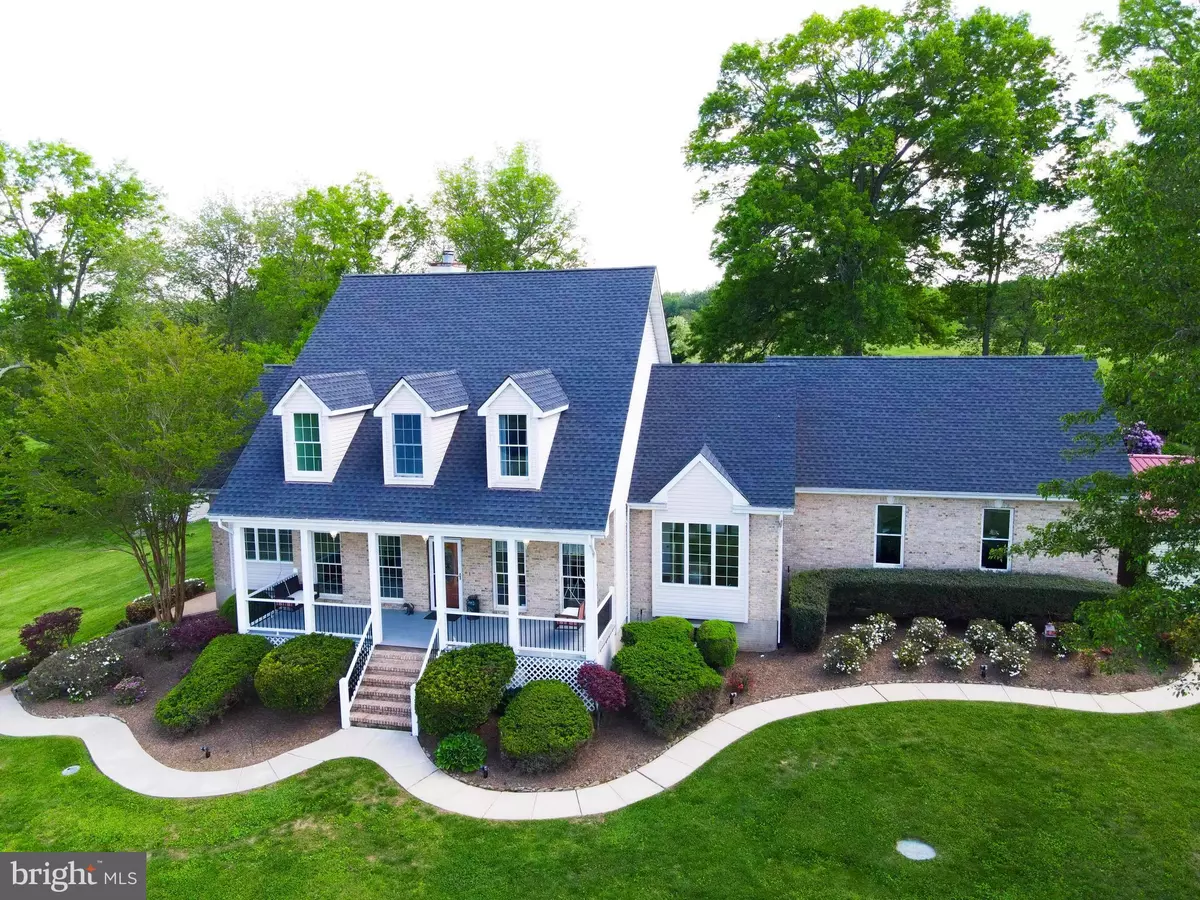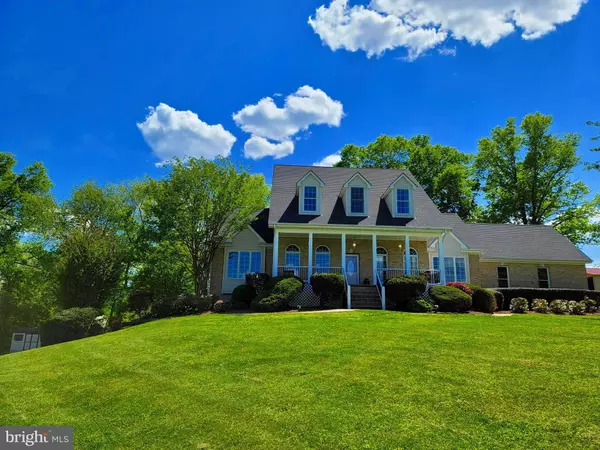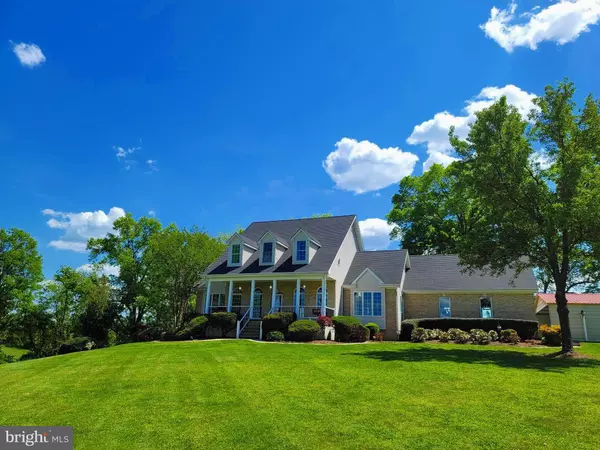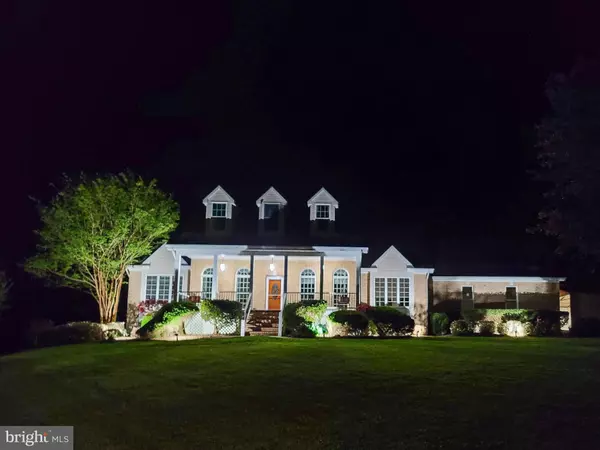$1,000,050
$1,199,900
16.7%For more information regarding the value of a property, please contact us for a free consultation.
4 Beds
5 Baths
4,805 SqFt
SOLD DATE : 08/20/2021
Key Details
Sold Price $1,000,050
Property Type Single Family Home
Sub Type Detached
Listing Status Sold
Purchase Type For Sale
Square Footage 4,805 sqft
Price per Sqft $208
Subdivision Marshall
MLS Listing ID VAFQ170626
Sold Date 08/20/21
Style Other
Bedrooms 4
Full Baths 4
Half Baths 1
HOA Y/N N
Abv Grd Liv Area 2,709
Originating Board BRIGHT
Year Built 1994
Annual Tax Amount $9,487
Tax Year 2020
Lot Size 8.794 Acres
Acres 8.79
Property Description
Almost 9 acres of privacy and spectacular beauty in this gorgeous multi-family estate located in the much sought after area of Fauquier County. This beautiful estate is nestled on the outskirts of the quaint town of Marshall Virginia and just minutes to the world renowned Great Meadows Equestrian Event Center and the Northern Fauquier Community Park. Your perfect retreat home awaits with beautiful, mature and lush landscaping, private pond with a fountain, welcoming long sprawling concrete paved driveway and extra exclusion surrounded by multi-generational farmland. This property shows pride of ownership in every detail and unlimited potential with 4 separate living areas, 3 of which have separate utility and electric meters. The possibilities are endless including; family estate for children, parents and in-laws, several home businesses, or several income producing rental properties. The main house elegantly combines traditional elements and contemporary flare to accommodate many family living areas, working from home, relaxing and entertaining. The home boasts a striking entrance with picturesque two-story windows, a large covered porch spanning the front of the house and a grand first floor owner’s suite with a Jacuzzi tub, walk-in closet and a private office with stunning floor to ceiling windows. The home is adorned with 3 additional bedrooms and 3 baths, a beautiful gourmet kitchen with granite countertops, cooking island and breakfast bar, formal dining room, huge gathering room with soaring vaulted ceilings, large bonus room, laundry/mud room, and an attached 2 car garage and a detached 3 car garage. The house also features a beautiful new custom deck with stunning views of the property that provides the perfect spot for tranquility and enjoying the magnificent views in every season. The main house also includes a full walk-out basement apartment that is impeccably finished with 1 additional bedroom, bathroom, living room, and kitchen with its own private entrance and charming patio. The 37x36 heated 3 car garage and workshop is a car enthusiast dream including an enclosed painting booth with an air dryer, a built in air compressor, restroom, and a separate residence apartment overhead with spacious 12’ vaulted ceilings, kitchen, and bathroom and laundry room. But wait there’s more; this dream estate also features a 3 bedroom, 2 bath home with an automatic back-up generator and beautiful custom intricate brick walkways leading to the front porch, rear deck and storage shed. The property also includes several additional storage buildings including an extended carport and a 24x36 metal building. This gorgeous home is move-in ready with new paint and new carpet. The mechanical systems have been maintained and recently serviced and the roof is 4 years old. This home offers the best of both worlds; Country living blended with world class recreation, wildlife and trophy deer hunting as you decompress and escape the hustle and bustle of the city. This estate is perfectly located 1 mile from interstate 66 and less than one hour from both Washington DC and Arlington, Va. Less than thirty minutes to Warrenton, Manassas and Front Royal: The Gateway to Skyline Drive and thirty five minutes to Dulles International Airport. This is a must see property that is the true embodiment of Virginia’s good life! Listing Broker related to seller.
Location
State VA
County Fauquier
Zoning RA
Rooms
Basement Fully Finished, Walkout Level, Side Entrance
Main Level Bedrooms 1
Interior
Hot Water Electric
Heating Heat Pump(s)
Cooling Heat Pump(s), Central A/C, Ceiling Fan(s)
Flooring Carpet, Ceramic Tile, Hardwood
Fireplaces Number 1
Fireplaces Type Wood, Fireplace - Glass Doors
Fireplace Y
Heat Source Electric, Propane - Leased
Laundry Main Floor, Basement
Exterior
Exterior Feature Porch(es), Patio(s), Deck(s), Balcony
Parking Features Garage - Front Entry, Garage Door Opener, Inside Access, Other, Additional Storage Area
Garage Spaces 15.0
Carport Spaces 4
Utilities Available Propane, Electric Available
Water Access Y
View Pond, Pasture
Roof Type Architectural Shingle
Accessibility 2+ Access Exits
Porch Porch(es), Patio(s), Deck(s), Balcony
Attached Garage 2
Total Parking Spaces 15
Garage Y
Building
Lot Description Crops Reserved, Cleared, Backs to Trees, Private, Sloping, Trees/Wooded
Story 3
Foundation Block, Concrete Perimeter
Sewer On Site Septic
Water Well
Architectural Style Other
Level or Stories 3
Additional Building Above Grade, Below Grade
Structure Type Cathedral Ceilings,2 Story Ceilings,Dry Wall
New Construction N
Schools
Elementary Schools W.G. Coleman
Middle Schools Marshall
High Schools Fauquier
School District Fauquier County Public Schools
Others
Pets Allowed Y
Senior Community No
Tax ID 6969-02-6436
Ownership Fee Simple
SqFt Source Assessor
Acceptable Financing Cash, Conventional
Listing Terms Cash, Conventional
Financing Cash,Conventional
Special Listing Condition Standard
Pets Allowed No Pet Restrictions
Read Less Info
Want to know what your home might be worth? Contact us for a FREE valuation!

Our team is ready to help you sell your home for the highest possible price ASAP

Bought with Casey M Menish • Pearson Smith Realty, LLC

"My job is to find and attract mastery-based agents to the office, protect the culture, and make sure everyone is happy! "
14291 Park Meadow Drive Suite 500, Chantilly, VA, 20151






