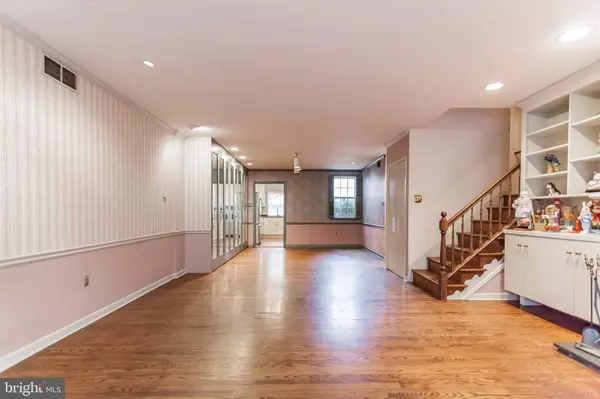$1,025,000
$1,000,000
2.5%For more information regarding the value of a property, please contact us for a free consultation.
4 Beds
4 Baths
1,771 SqFt
SOLD DATE : 06/01/2022
Key Details
Sold Price $1,025,000
Property Type Townhouse
Sub Type Interior Row/Townhouse
Listing Status Sold
Purchase Type For Sale
Square Footage 1,771 sqft
Price per Sqft $578
Subdivision Society Hill
MLS Listing ID PAPH2100158
Sold Date 06/01/22
Style Straight Thru
Bedrooms 4
Full Baths 3
Half Baths 1
HOA Y/N N
Abv Grd Liv Area 1,771
Originating Board BRIGHT
Year Built 1970
Annual Tax Amount $11,065
Tax Year 2022
Lot Size 894 Sqft
Acres 0.02
Lot Dimensions 22.00 x 40.00
Property Description
Great New Listing situated on one of Philadelphia Finest and Most Sought-After Cobblestone Blocks with a Private Gated Parking Spot and Gorgeous Set back Façade. Welcome to 509 Cypress Street – Society Hill – One of a Kind 22 ft. wide 4 Bedroom, 3.5 Bath with an Open Floor Plan – 2 Outdoor Spaces, Hardwood Floors throughout, High Ceilings and Spacious Bedrooms. 1st Level: Enter upon this Beautiful Home and be amazed at its Unique and Open Landscaped Outdoor Space and its Brick Façade with Original Shutters. Set foot inside this home through one of its 2 Entrances - The Main Entrance has a Nice Hall Area with a Powder Room and leads directly to a Grand Living Room/Dining Room with Original Hardwood Floors, High Ceilings, Lots of Built-in Closets and a Wood burning Fireplace with a Beautiful Mantle and surrounded by Custom Built- in Bookshelves with storage below. A Wall of Sliding Glass doors lead to a Sizable, Private and Peaceful Brick Garden. Just off the Dining Area is the Well-Equipped Kitchen with a Large South Facing Window, Hardwood Floors, Lots of Cabinets and Granite plus Stainless-Steel Appliances. There is also another door with direct access to the Front Outdoor Space. 2nd Level: A Graceful, Original Staircase introduces you to this level where you will find a Massive and Sundrenched Front Bedroom Suite with Hardwood Floors, Large Walk in Closet, and a Full Bath with Large Window, Expansive Quartz Vanity and Frameless Glass Shower. Rear Bedroom with Hardwood Floors, Double Closets and a nice view of the Garden Area. Hall Area has a Full Guest Bath and Linen Closet. Top Level: 2 Spacious Bedrooms with Hardwood Floors, Great Closet Space and some Nice Built ins plus a Full Guest Bath. Basement: Bonus Room - Just waiting to be finished with High Ceilings and plenty of additional Storage Space in addition to housing the laundry room. Great for a Media Room/ Gym/Yoga Room or Work from Home Office. This One-of-a-Kind Property does need some updating. This Location is A+ and within walking distance to local Shopping, Café's, Restaurants and Historical Parks and Landmarks. Easy to show. Don't miss this opportunity to make this unique home yours!
Location
State PA
County Philadelphia
Area 19106 (19106)
Zoning RM1
Rooms
Other Rooms Living Room, Dining Room, Primary Bedroom, Bedroom 2, Bedroom 3, Kitchen, Bedroom 1, Laundry, Other, Storage Room, Bathroom 1, Bathroom 2, Bathroom 3, Primary Bathroom, Half Bath
Basement Full, Unfinished
Interior
Hot Water Natural Gas
Heating Hot Water
Cooling Central A/C
Fireplaces Number 1
Fireplaces Type Wood
Fireplace Y
Heat Source Natural Gas
Exterior
Garage Spaces 1.0
Water Access N
View Garden/Lawn
Accessibility None
Total Parking Spaces 1
Garage N
Building
Story 3
Foundation Stone
Sewer Public Sewer
Water Public
Architectural Style Straight Thru
Level or Stories 3
Additional Building Above Grade, Below Grade
New Construction N
Schools
School District The School District Of Philadelphia
Others
Senior Community No
Tax ID 051154200
Ownership Fee Simple
SqFt Source Assessor
Special Listing Condition Standard
Read Less Info
Want to know what your home might be worth? Contact us for a FREE valuation!

Our team is ready to help you sell your home for the highest possible price ASAP

Bought with Shauli David • Elfant Wissahickon-Rittenhouse Square
"My job is to find and attract mastery-based agents to the office, protect the culture, and make sure everyone is happy! "
14291 Park Meadow Drive Suite 500, Chantilly, VA, 20151






