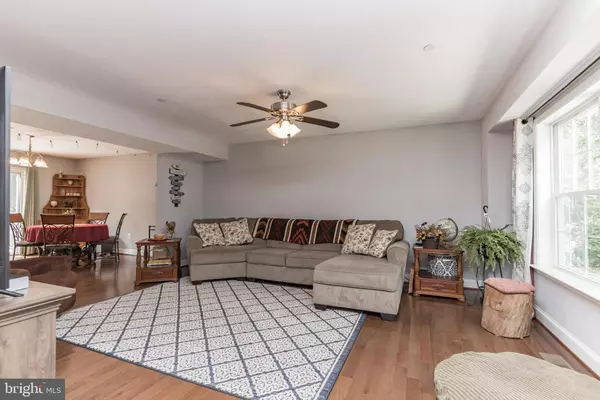$410,000
$395,000
3.8%For more information regarding the value of a property, please contact us for a free consultation.
3 Beds
3 Baths
2,476 SqFt
SOLD DATE : 07/16/2021
Key Details
Sold Price $410,000
Property Type Single Family Home
Sub Type Detached
Listing Status Sold
Purchase Type For Sale
Square Footage 2,476 sqft
Price per Sqft $165
Subdivision Green Haven
MLS Listing ID MDAA471728
Sold Date 07/16/21
Style Colonial
Bedrooms 3
Full Baths 2
Half Baths 1
HOA Y/N N
Abv Grd Liv Area 1,676
Originating Board BRIGHT
Year Built 2016
Annual Tax Amount $3,815
Tax Year 2020
Lot Size 5,000 Sqft
Acres 0.11
Property Description
Welcome to this wonderful, 4 year young colonial home with 3 bedrooms and 2 baths across nearly 1,700 sq. ft. of finished living space with a full unfinished basement. This home offers peace and quiet with only 4 other nearby houses in its cul de sac! The home begins with a welcoming covered front porch. Step inside to find an open floor plan with spacious rooms. The main level has gleaming hardwood flooring throughout and, large windows around the home allow natural light to stream through making this home bright. The spacious living room is perfect for entertaining. It opens up to the dining room with glass doors that lead to the deck and backyard. The kitchen is perfect with granite countertops, stainless steel appliances, a large kitchen bar with seating, and tons of soft-touch cabinets and drawers for storage. Notice the walk-in pantry for additional storage! A half bath finishes off this level. Upstairs, the second level features three lovely bedrooms, 2 full baths, and a laundry room, making chores a breeze! The primary suite boasts large windows, a bright ensuite bath and walk-in closet. The ensuite bath has a tub/shower and built-in towel warmer rack. The two other bedrooms are equally substantial and share access to a full hallway bath. The full basement offers the potential for additional 800+ sq. ft. of living space. It is insulated, has a full bath rough-in and most interior wall framings were completed. Additionally, the basement has an exterior entry stairwell. There is also a 12'x12' barn style shed (13'H at the Peak) including a workbench with mounted vise, ample shelving, and a 4'x12' loft for plenty of additional storage. The backyard is partially fenced and includes a firewood rack, 34" round fire pit and a 12'6" x 3' raised flower bed.. Additional features youll love include energy-efficient design, 2"x6" exterior walls (R19.2 vs R13 in traditional 2x4 walls), high-efficiency appliances, new 3 car gravel driveway installed 2021, new storm door with full glass and full screen installed in 2020. The home also features, recessed lighting and ceiling fans throughout the house; and all 3 bedrooms and the living room have electrical and cable outlets ready for wall-mounted TVs. Living at 671 208th St, you will be 1 mile away from Green Haven Wharf with public kayak/canoe/paddle board access to scenic Sloop Cove, Eli Cove and even the Chesapeake Bay! Plenty of dining options are just around the corner with easy access to Routes 100/97/10. Check out the video tour! This house is in a hot neighborhood. Dont miss out and schedule your showing today!
Location
State MD
County Anne Arundel
Zoning R2
Rooms
Other Rooms Living Room, Dining Room, Bedroom 2, Bedroom 3, Kitchen, Basement, Bedroom 1, Laundry, Bathroom 1, Bathroom 2, Attic, Half Bath
Basement Other, Walkout Stairs, Heated, Interior Access, Sump Pump, Windows, Partially Finished
Interior
Interior Features Breakfast Area, Ceiling Fan(s), Sprinkler System, Walk-in Closet(s), Attic, Recessed Lighting, Floor Plan - Open, Upgraded Countertops, Kitchen - Eat-In, Carpet, Wood Floors
Hot Water Electric
Heating Forced Air, Programmable Thermostat
Cooling Central A/C, Programmable Thermostat
Flooring Hardwood, Carpet, Ceramic Tile
Equipment Dryer, Washer, Dishwasher, Refrigerator, Built-In Microwave, Oven/Range - Electric, Oven - Self Cleaning, Energy Efficient Appliances, Disposal, Stainless Steel Appliances
Fireplace N
Appliance Dryer, Washer, Dishwasher, Refrigerator, Built-In Microwave, Oven/Range - Electric, Oven - Self Cleaning, Energy Efficient Appliances, Disposal, Stainless Steel Appliances
Heat Source Electric
Laundry Upper Floor
Exterior
Exterior Feature Deck(s), Porch(es)
Garage Spaces 5.0
Water Access N
Accessibility None
Porch Deck(s), Porch(es)
Total Parking Spaces 5
Garage N
Building
Lot Description Additional Lot(s), Cul-de-sac, Front Yard, No Thru Street, Rear Yard, SideYard(s), Trees/Wooded
Story 3
Sewer Public Sewer
Water Public
Architectural Style Colonial
Level or Stories 3
Additional Building Above Grade, Below Grade
New Construction N
Schools
School District Anne Arundel County Public Schools
Others
Senior Community No
Tax ID 020338819860150
Ownership Fee Simple
SqFt Source Assessor
Security Features Carbon Monoxide Detector(s),Smoke Detector,Sprinkler System - Indoor
Special Listing Condition Standard
Read Less Info
Want to know what your home might be worth? Contact us for a FREE valuation!

Our team is ready to help you sell your home for the highest possible price ASAP

Bought with Nicholas Sage • CENTURY 21 New Millennium

"My job is to find and attract mastery-based agents to the office, protect the culture, and make sure everyone is happy! "
14291 Park Meadow Drive Suite 500, Chantilly, VA, 20151






