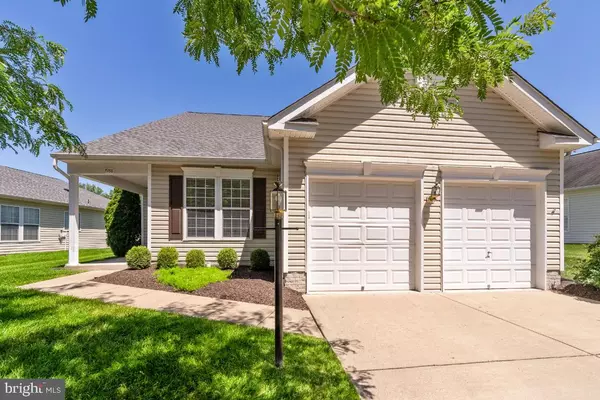$640,000
$649,900
1.5%For more information regarding the value of a property, please contact us for a free consultation.
5 Beds
3 Baths
3,408 SqFt
SOLD DATE : 07/07/2022
Key Details
Sold Price $640,000
Property Type Single Family Home
Sub Type Detached
Listing Status Sold
Purchase Type For Sale
Square Footage 3,408 sqft
Price per Sqft $187
Subdivision Four Seasons
MLS Listing ID VAPW2029892
Sold Date 07/07/22
Style Traditional
Bedrooms 5
Full Baths 3
HOA Fees $250/mo
HOA Y/N Y
Abv Grd Liv Area 3,408
Originating Board BRIGHT
Year Built 2006
Annual Tax Amount $5,949
Tax Year 2022
Lot Size 7,945 Sqft
Acres 0.18
Property Description
Welcome to the tranquil lifestyle in the highly sought after 55+ active adult gated community at Four Seasons with a 21,000+ square foot clubhouse, indoor and outdoor pools, ballroom, fitness center, billiards, game rooms, tennis courts, and walking trail. This beautiful 5 bedroom with 3 full bathrooms 3,408 square foot Captiva Model with loft is filled with all the upgrades you want and an open floor plan. The main level features a gourmet kitchen with sun-filled breakfast room featuring bay windows, granite countertops, new appliances, gas range, and extra large cabinets. The kitchen is open to the family room adjoining the Florida room with plenty of windows that allow natural light into the main level. The living room is located at the front of the home and then leads to a spacious dining room. The gorgeous owner.s suite is on the main level with two walk-in closets and adjoining spa-like primary bath featuring soaking tub, glass shower, granite and dual vanities. There is a bedroom/office, a full additional bedroom, a second full bathroom, and a laundry room with a deep sink on the main level. As you move to the second level with an oversize loft/recreation room with plenty of space for gatherings and hosting all your friends while watching sports on a big screen TV. Family members or guests have their choice of two more bedrooms and a third full bath on the upper level. Pride of ownership shows in this well maintained home. New Roof 2022. Dual zone cooling with one new external unit. New garage door openers. Sprinkler system. New upgraded flooring and carpet. Great location! Close to I-95 and Route 234. Easily accessible to shopping and restaurants.
Location
State VA
County Prince William
Zoning PMR
Rooms
Other Rooms Living Room, Dining Room, Primary Bedroom, Bedroom 2, Bedroom 3, Bedroom 4, Bedroom 5, Kitchen, Family Room, Foyer, Sun/Florida Room, Laundry, Loft, Storage Room
Main Level Bedrooms 3
Interior
Interior Features Combination Dining/Living, Breakfast Area, Primary Bath(s), Entry Level Bedroom, Window Treatments, Wood Floors, Recessed Lighting, Floor Plan - Open
Hot Water Electric
Heating Forced Air
Cooling Central A/C, Heat Pump(s), Zoned
Flooring Carpet, Luxury Vinyl Plank
Equipment Dishwasher, Disposal, Dryer, Exhaust Fan, Microwave, Oven - Self Cleaning, Oven/Range - Gas, Refrigerator, Stove, Washer, Icemaker
Fireplace N
Window Features Double Pane,Insulated,Screens
Appliance Dishwasher, Disposal, Dryer, Exhaust Fan, Microwave, Oven - Self Cleaning, Oven/Range - Gas, Refrigerator, Stove, Washer, Icemaker
Heat Source Natural Gas
Exterior
Parking Features Garage Door Opener, Garage - Front Entry
Garage Spaces 2.0
Amenities Available Billiard Room, Club House, Common Grounds, Community Center, Exercise Room, Fitness Center, Jog/Walk Path, Meeting Room, Party Room, Pool - Indoor, Pool - Outdoor, Retirement Community, Security, Tennis Courts
Water Access N
Roof Type Architectural Shingle
Accessibility Level Entry - Main
Attached Garage 2
Total Parking Spaces 2
Garage Y
Building
Story 2
Foundation Slab
Sewer Public Sewer
Water Public
Architectural Style Traditional
Level or Stories 2
Additional Building Above Grade, Below Grade
Structure Type 9'+ Ceilings,Dry Wall,2 Story Ceilings,Vaulted Ceilings
New Construction N
Schools
High Schools Forest Park
School District Prince William County Public Schools
Others
HOA Fee Include Trash
Senior Community Yes
Age Restriction 55
Tax ID 8190-73-3280
Ownership Fee Simple
SqFt Source Assessor
Security Features Security Gate,Monitored,Motion Detectors,Surveillance Sys,Carbon Monoxide Detector(s),Smoke Detector
Special Listing Condition Standard
Read Less Info
Want to know what your home might be worth? Contact us for a FREE valuation!

Our team is ready to help you sell your home for the highest possible price ASAP

Bought with Frank M Silvestrini • Fairfax Realty Select

"My job is to find and attract mastery-based agents to the office, protect the culture, and make sure everyone is happy! "
14291 Park Meadow Drive Suite 500, Chantilly, VA, 20151






