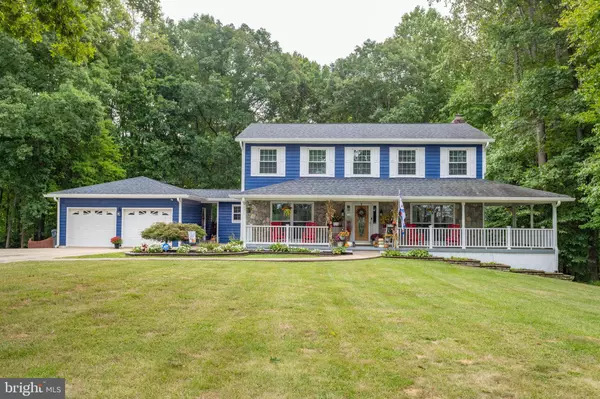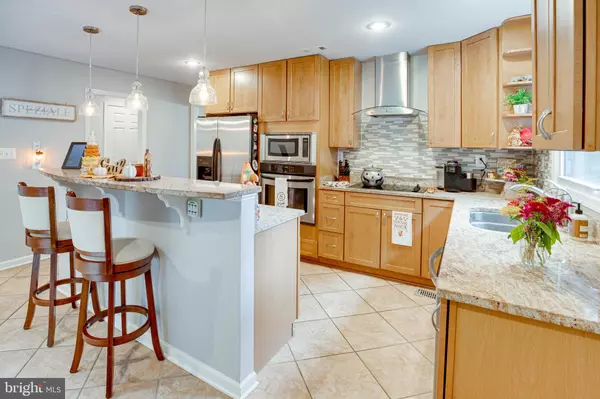$555,000
$564,900
1.8%For more information regarding the value of a property, please contact us for a free consultation.
4 Beds
3 Baths
2,360 SqFt
SOLD DATE : 10/31/2022
Key Details
Sold Price $555,000
Property Type Single Family Home
Sub Type Detached
Listing Status Sold
Purchase Type For Sale
Square Footage 2,360 sqft
Price per Sqft $235
Subdivision Rosedale
MLS Listing ID VAST2015332
Sold Date 10/31/22
Style Colonial
Bedrooms 4
Full Baths 2
Half Baths 1
HOA Y/N N
Abv Grd Liv Area 2,360
Originating Board BRIGHT
Year Built 1979
Annual Tax Amount $3,599
Tax Year 2022
Lot Size 1.002 Acres
Acres 1.0
Property Description
This beautifully renovated Colonial is situated on a private 1 acre lot, The interior is Approx 2400sq ft. Updated Brazilian Hardwoods in Living-room, Dinning-room, Stairs & Hallways, Newer Carpet in Bedrooms, Updated Ceramic Tile in Kitchen & Laundry, Kitchen with New Stainless Appliances, Granite Counters and Updated Cabinetry, Large In ground Sylvan pool, Very large deck for entertaining, a beautiful wrap around porch for those day and nights of enjoying a morning cup of coffee or an evening adult beverage, Shed/Workshop with Elec, A large detached Aluminum Carport for those tall trucks, SUV's or a camper. The following items were done in 2020: Exterior of the home was painted, Deck was stained, New kitchen ceramic tile floor, New SS dishwasher, In 2021 New carpet installed on the UL and a New Softener System with RO. ROOF and Furnace/AC is installed in 2016, 6" Gutters were installed 2016 This home is a must see!! Seller will open the door due to sweet dogs in the home, 2 hour notice required.
Location
State VA
County Stafford
Zoning A2
Rooms
Other Rooms Living Room, Dining Room, Kitchen, Family Room, Laundry
Interior
Interior Features Carpet, Ceiling Fan(s), Breakfast Area, Family Room Off Kitchen, Floor Plan - Traditional, Formal/Separate Dining Room, Kitchen - Eat-In, Kitchen - Island, Kitchen - Table Space, Recessed Lighting, Tub Shower, Walk-in Closet(s), Window Treatments, Wood Floors
Hot Water Electric
Heating Forced Air, Heat Pump(s)
Cooling Central A/C, Ceiling Fan(s)
Flooring Engineered Wood, Ceramic Tile, Carpet
Fireplaces Number 1
Fireplaces Type Brick, Gas/Propane, Mantel(s)
Equipment Built-In Microwave, Cooktop, Dishwasher, Dryer, Oven - Wall, Refrigerator, Stainless Steel Appliances, Washer, Water Heater, Water Dispenser
Furnishings No
Fireplace Y
Appliance Built-In Microwave, Cooktop, Dishwasher, Dryer, Oven - Wall, Refrigerator, Stainless Steel Appliances, Washer, Water Heater, Water Dispenser
Heat Source Electric, Natural Gas
Laundry Main Floor
Exterior
Exterior Feature Deck(s), Patio(s), Porch(es)
Garage Spaces 10.0
Carport Spaces 2
Fence Rear, Wood
Pool Gunite, Fenced, In Ground
Water Access N
Accessibility None
Porch Deck(s), Patio(s), Porch(es)
Total Parking Spaces 10
Garage N
Building
Story 2
Foundation Slab
Sewer Private Sewer, Septic Exists
Water Well
Architectural Style Colonial
Level or Stories 2
Additional Building Above Grade, Below Grade
New Construction N
Schools
Elementary Schools Rockhill
Middle Schools A. G. Wright
High Schools Mountain View
School District Stafford County Public Schools
Others
Pets Allowed Y
Senior Community No
Tax ID 18G 1 4
Ownership Fee Simple
SqFt Source Assessor
Security Features Exterior Cameras,Smoke Detector
Acceptable Financing Conventional, Cash, FHA, VA
Horse Property N
Listing Terms Conventional, Cash, FHA, VA
Financing Conventional,Cash,FHA,VA
Special Listing Condition Standard
Pets Allowed No Pet Restrictions
Read Less Info
Want to know what your home might be worth? Contact us for a FREE valuation!

Our team is ready to help you sell your home for the highest possible price ASAP

Bought with Heathr A Heath • Samson Properties

"My job is to find and attract mastery-based agents to the office, protect the culture, and make sure everyone is happy! "
14291 Park Meadow Drive Suite 500, Chantilly, VA, 20151






